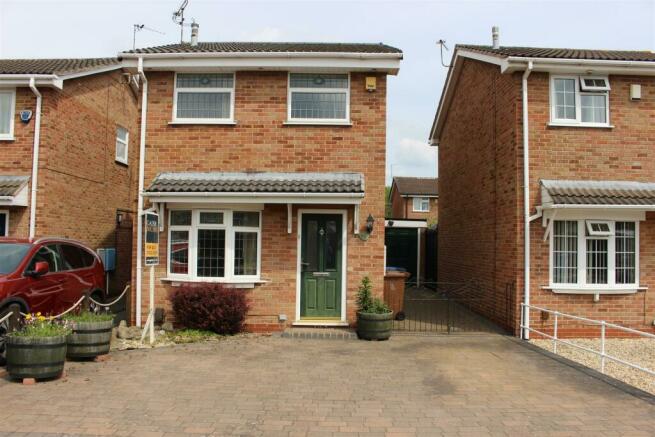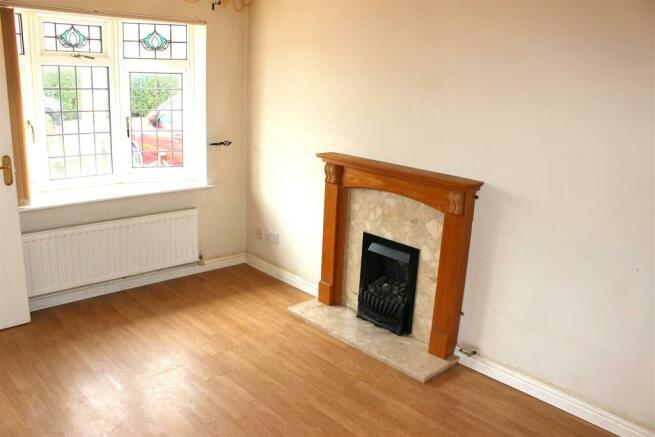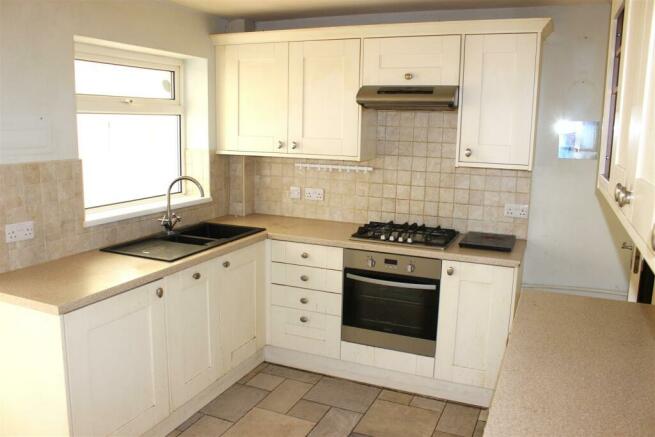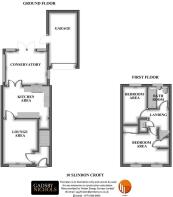
Slindon Croft, Alvaston, Derby

- PROPERTY TYPE
Detached
- BEDROOMS
2
- BATHROOMS
1
- SIZE
Ask agent
- TENUREDescribes how you own a property. There are different types of tenure - freehold, leasehold, and commonhold.Read more about tenure in our glossary page.
Freehold
Key features
- Detached Property
- Immediate Vacant Possession
- Close to Elvaston Park
- Conservatory
- Ideal for First Time Buyers
- Two Bedrooms
- GCH & UPVC Double Glazing
- Single Garage
- EPC D, Council Tax Band B
- Gardens
Description
GROUND FLOOR, Canopy Entrance Porch, Entrance Hall, Lounge, Dining Kitchen, and Conservatory. FIRST FLOOR, Landing, Two Bedrooms, and Bathroom. OUTSIDE, front garden providing ample car standing space, ear Single Garage, and Garden. EPC D (2024), Council Ta Band B.
The Property - An great opportunity for the discerning purchaser to acquire a modern detached property, ideal for the first time buyer(s), with immediate vacant possession available. The accommodation comprises; entrance hall, lounge, dining kitchen, conservatory extension, two bedrooms, bathroom, ample parking to the front, garage to the rear, and rear garden.
Location - The property is situated in the popular suburb of Alvaston, well served by local amenities, and is also within close proximity to Elvaston Castle Country Park. Ease of access is afforded to the A50, which in turn provides links to the M1 motorway, A38, and East Midlands International Airport.
Directions - When leaving Derby city centre by vehicle, proceed along the A6 London Road towards Alvaston, continuing through the centre of Elvaston leaving on the A6 Shardlow Road at the second traffic island, then turn left at the next traffic island into Keldholme Lane, following the road round before taking the fifth righthand turn into Derrington Leys, and left into Slindon Croft.
Viewings - Strictly by prior appointment with the Sole Agents, Gadsby Nichols. REF: R13362.
Accommodation - Having the benefit of gas central heating, and UPVC double glazing, the detailed accommodation comprises: -
Ground Floor -
Canopy Entrance Porch - Having double glazed entrance door opening to the: -
Entrance Hall - Having central heating radiator, and stairs to the first floor.
Lounge - 4.09m x 3.05m (13'5" x 10'0") - Having UPVC leaded-light double glazed bow window to the front, laminate flooring, central heating radiator, and Adam-style fire surround with marble hearth and back-plate, and fitted 'living flame' coal-effect gas fire.
Dining Kitchen - 4.09m x 2.77m (13'5" x 9'1") - Having cream-coloured fitments, comprising; one double base unit, five single base units, drawers, three double wall units, two single wall units, and single wall unit with glazed door for display purposes, together with integrated stainless steel gas hob with stainless steel canopy over incorporating extractor hood and light, integrated stainless steel electric oven, integrated fridge, integrated freezer, one-and-a-half bowl single-drainer sink unit, work surface areas with tiled splashbacks, central heating radiator, understairs store, and Vaillant gas-fired combination boiler providing domestic hot water and central heating.
Conservatory - 3.84m x 2.97m max (12'7" x 9'9" max) - Having brick base and UPVC double glazed windows over, tiled floor, and UPVC double glazed double French doors.
First Floor -
Landing - Having UPVC leaded-light double glazed window, built-in cupboard, and access to the loft space.
Bedroom One - 4.11m x 2.87m max (13'6" x 9'5" max) - Having two UPVC double glazed windows to the front, built-in cupboard, and central heating radiator.
Bedroom Two - 3.43m x 2.13m max (11'3" x 7'0" max) - Having central heating radiator, and UPVC double glazed window.
Bathroom - Having white suite comprising; low-level WC, pedestal wash hand basin, and panelled bath with shower over, together with tiled walls, UPVC double glazed window, and central heating radiator.
Outsde -
Front Garden - Laid to block-paving and affording ample car standing spaces, with driveway to the side to the rear.
Detached Single Garage - Located to the rear of the property, and of brick construction with up-and-over door to the front.
Rear Garden - Enclosed by fencing.
Additional Information -
Tenure - We understand the property is held freehold, with vacant possession provided upon completion.
Do You Need A Survey? - If you are not buying one of our properties, but need a survey or valuation, please contact our offices for further information and advice on . We offer a range of surveys and valuations to cover all house types.
Anti-Money Laundering (Aml) Regulations - In accordance with AML Regulations, it is our duty to verify all Clients, at the start of any matter, before accepting instructions to market their property.
We cannot market a property before carrying out the relevant checks, and in the case of Probate, we must verify the identity of all Executors, if there are more than one.
In order to carry out the identity checks, we will need to request the following: -
a)Proof of Identity – we will also need to verify this information by having sight of photographic ID. This can be in the form of a photographic driving license, passport, or national identity card;
b)Proof of Address – we will need to verify this information by having sight of a utility bill, bank statement, or similar. A mobile phone bill, or marketing mail will not be acceptable.
Please supply the above as a matter of urgency, so that we may commence marketing with immediate effect.
Ref: R13362 -
Brochures
Slindon Croft, Alvaston, DerbyBrochure- COUNCIL TAXA payment made to your local authority in order to pay for local services like schools, libraries, and refuse collection. The amount you pay depends on the value of the property.Read more about council Tax in our glossary page.
- Band: B
- PARKINGDetails of how and where vehicles can be parked, and any associated costs.Read more about parking in our glossary page.
- Yes
- GARDENA property has access to an outdoor space, which could be private or shared.
- Yes
- ACCESSIBILITYHow a property has been adapted to meet the needs of vulnerable or disabled individuals.Read more about accessibility in our glossary page.
- Ask agent
Slindon Croft, Alvaston, Derby
NEAREST STATIONS
Distances are straight line measurements from the centre of the postcode- Spondon Station1.4 miles
- Peartree Station2.6 miles
- Derby Station2.8 miles
About the agent
GADSBY NICHOLS, DERBY – THE COMPLETE PROPERTY SERVICE
Gadsby Nichols has been formed from the former, highly respected Commercial and Residential Property Consultancies of Harpur Gadsby and more latterly, Gadsby Orridge and celebrates twenty-five years in 2014, of providing Residential and Commercial Property Services to the Derby area.
Both the Residential and Commercial office is situated in the heart of the Historic Cathedral Quarter opposite Derby Cathedral, in an area of high
Industry affiliations



Notes
Staying secure when looking for property
Ensure you're up to date with our latest advice on how to avoid fraud or scams when looking for property online.
Visit our security centre to find out moreDisclaimer - Property reference 32831650. The information displayed about this property comprises a property advertisement. Rightmove.co.uk makes no warranty as to the accuracy or completeness of the advertisement or any linked or associated information, and Rightmove has no control over the content. This property advertisement does not constitute property particulars. The information is provided and maintained by Gadsby Nichols, Derby. Please contact the selling agent or developer directly to obtain any information which may be available under the terms of The Energy Performance of Buildings (Certificates and Inspections) (England and Wales) Regulations 2007 or the Home Report if in relation to a residential property in Scotland.
*This is the average speed from the provider with the fastest broadband package available at this postcode. The average speed displayed is based on the download speeds of at least 50% of customers at peak time (8pm to 10pm). Fibre/cable services at the postcode are subject to availability and may differ between properties within a postcode. Speeds can be affected by a range of technical and environmental factors. The speed at the property may be lower than that listed above. You can check the estimated speed and confirm availability to a property prior to purchasing on the broadband provider's website. Providers may increase charges. The information is provided and maintained by Decision Technologies Limited. **This is indicative only and based on a 2-person household with multiple devices and simultaneous usage. Broadband performance is affected by multiple factors including number of occupants and devices, simultaneous usage, router range etc. For more information speak to your broadband provider.
Map data ©OpenStreetMap contributors.





