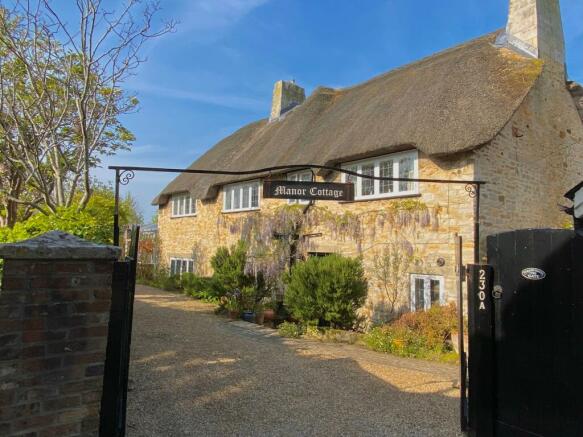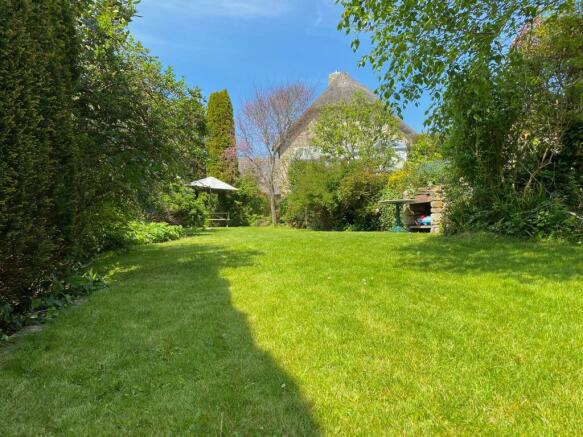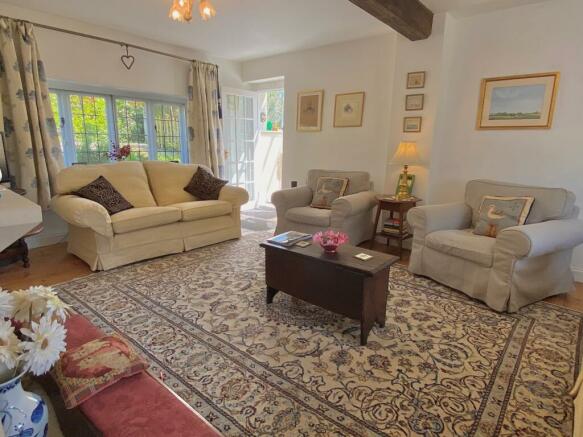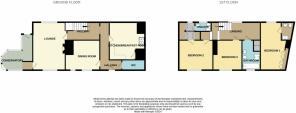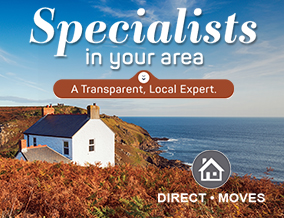
Manor Cottage, Preston Road, Weymouth

- PROPERTY TYPE
Detached
- BEDROOMS
3
- BATHROOMS
3
- SIZE
Ask agent
- TENUREDescribes how you own a property. There are different types of tenure - freehold, leasehold, and commonhold.Read more about tenure in our glossary page.
Freehold
Description
This Grade II listed house dates back to circa 1600, and was architecturally renovated in the 1930's with twin Portland Stone chimneys and a thatched roof. Unusually it has high ceilings throughout, giving a feeling of light and space in every room, and there are lovely ground floor wood flooring, window seats and inglenook fireplaces which create an inviting atmosphere and flow throughout the house. The property is set in private grounds just off Preston Road, and there is a direct footpath past St. Andrews Church to the coastal path, Bowleaze Coveway and beach cafes. There are also coastal walks, village pubs, convenience shops, hairdressers and post office within walking distance. Road and bus routes provide easy access to Weymouth, Dorchester and Poole. This coastal location is highly desirable, particularly for lovers of countryside and the sea!
Council Tax Band: F
Tenure: Freehold
Entrance Hallway
Solid wood door leading to hallway, wood flooring, double radiator, original oak framed doorway to dining room, further original oak framed doorway to inner hall, door to;
Utility/Cloakroom
- 4' 4" x 8' 1" (- 1.32m x 2.46m)
Generous in size, comprising low level WC, pedestal wash hand basin, splashback, space and plumbing for automatic washing machine and tumble dryer, wall mounted Ideal gas central heating boiler, radiator, cupboard housing meters and fuse box, front aspect leaded light window.
Dining Room
- 11' 11" x 13' 6" (- 3.63m x 4.11m)
Charming front aspect room with front aspect mullion leaded light windows, further leaded light window, Inglenook feature fireplace with brick rear and stone surround, wood flooring, radiator, beamed wall.
Inner Hallway
Wood flooring, radiator, rear aspect leaded light window with secondary glazing, window seat, spacious understairs storage cupboard with light, stairway to first floor, door to;
Sitting room
- 12' 7" x 19' 10" (- 3.84m x 6.05m)
Lovely light filled double aspect room, facing east to the front, with window seats, leaded light secondary glazed windows, feature Portland stone fireplace with inset gas effect stove, radiator, wood flooring, ceiling beam.
Conservatory
- 17' 7" x 12' 5" (- 5.36m x 3.78m)
Steps up from sitting room, double glazed with beautiful views to country garden and patio, double doors and further single door to garden, tap, double radiator, providing a fabulous room to enjoy the calm and relaxed atmosphere of this most attractive area.
Kitchen
- 13' 8" x 14' 7" (- 4.17m x 4.45m)
Modern fitted in 2022, with a range of bespoke pale grey fitted units, drawers, work surfaces, fitted to take advantage of the features of the room, one and a half sink unit, mixer tap, Inglenook recess with a storage ‘bread oven’ providing space for 7 ring gas Belling range cooker with electric double oven, extractor fan, space for dishwasher, and space for fridge freezer, shelved storage cupboard, part tiled walls, wood beams, rear aspect leaded light secondary glazed window.
Stairway to 1st Floor
Wide staircase, leading to a further split staircase which creates interest and character. The landing has a rear aspect leaded light secondary glazed window, shelved airing cupboard with heating and water controls, radiator. It is extremely large and lends itself to an open office/ study area if required.
Master bedroom
- 10' 8" x 19' 7" (- 3.25m x 5.97m)
Light filled double aspect room, with leaded light secondary glazed windows, twin wardrobes, shelved alcove, window seats, radiator, feature beam, door to;
Ensuite Shower Room
- 5' 1" x 7' 11" (- 1.55m x 2.41m)
Fully tiled double shower unit, towel rail, pedestal wash hand basin, low level WC, light with shaver point, under floor electric heating, tiled flooring,
Bedroom Two
- 10' 8" x 13' 11" (- 3.25m x 4.24m)
Light and spacious front aspect room, leaded light secondary glazed window with seat, radiator. Door leading to:
Dressing Room
- 8' 11" x 4' 3" (- 2.72m x 1.3m)
Fitted with three sets of wardrobes providing extensive storage, radiator. Please note that this was previously a bedroom, so could be reconfigured to a fourth bedroom if required. Door to;
Ensuite Shower Room
- 4' 5" x 5' 4" (- 1.35m x 1.63m)
Fully enclosed electric shower, towel rail, mainly tiled walls, low level WC, wash hand basin, tiled floor, rear aspect leaded light secondary glazed window.
Bedroom Three
- 11' 4" x 12' 2" (- 3.45m x 3.71m)
Large front aspect room, leaded light secondary glazed window with seat, radiator,
Family Bathroom
- 6' 8" x 11' 5" (- 2.03m x 3.48m)
Large front aspect room with leaded light frosted window, panel enclosed bath, fully enclosed Triton electric shower unit, low level WC, pedestal wash hand basin, light with shaver point, panelled walls, access to insulated and boarded loft with ladder, power, light and smoke alarms. The loft area provides ample stand up storage space across the attic.
Driveway and front of property
The entrance is via secure double wooden gates for vehicles with a further single gate to the side for pedestrian access. This leads to an enclosed gravel driveway providing space for several vehicles. A turning point could be created, if required.
The frontage is planted with lavender, wisteria, rosemary bushes, with ornamental cherry trees, fuchsia, Ivy and laurels to the side boundary and this creates an abundance of beauty within the front garden.
Garage
Detached garage with up and over door, power and light.
Gardens
Gated access leads to crazy paved patio areas, low level walls, and various planted and shrub areas with rockeries and fruit trees, making this a visual delight! There is a sitting area with pergola overhead with grape vine, honeysuckle and clematis.
Garden shed, greenhouse and outside taps make this garden a gardeners dream. Steps lead down to a large formal lawn, with build in barbecue, with further shrubs, trees and hedges, making this a very secluded area. The lawn then leads to a secret rose garden , with low steps up towards the conservatory.
Additional information
The west side and ridge of property was re-thatched in 2018 and wired and the east side was dressed and the thatch has been fully wired. The chimneys were both re- leaded in 2024. All main services are connected; gas, electric and main sewers.
The kitchen and downstairs WC were replaced in 2022.
Brochures
BrochureEnergy performance certificate - ask agent
Council TaxA payment made to your local authority in order to pay for local services like schools, libraries, and refuse collection. The amount you pay depends on the value of the property.Read more about council tax in our glossary page.
Band: F
Manor Cottage, Preston Road, Weymouth
NEAREST STATIONS
Distances are straight line measurements from the centre of the postcode- Upwey Station2.0 miles
- Weymouth Station2.6 miles
- Dorchester South Station4.4 miles
About the agent
Call 01305 778500
We offer FREE NO OBLIGATION VALUATIONS in Weymouth, Portland, Preston , Dorchester, Wool, Wareham, Osmington, Broadmayne and surrounding villages. Our EXPERT VALUERS, BARRY BARNES and AIDAN TERRY will give you an HONEST, FACTUAL appraisal of your property, paying particular detail to YOUR NEEDS and tailoring a marketing plan which respects your wishes.
Direct Moves Estate Agents are experts
Notes
Staying secure when looking for property
Ensure you're up to date with our latest advice on how to avoid fraud or scams when looking for property online.
Visit our security centre to find out moreDisclaimer - Property reference RS1716. The information displayed about this property comprises a property advertisement. Rightmove.co.uk makes no warranty as to the accuracy or completeness of the advertisement or any linked or associated information, and Rightmove has no control over the content. This property advertisement does not constitute property particulars. The information is provided and maintained by Direct Moves, Weymouth. Please contact the selling agent or developer directly to obtain any information which may be available under the terms of The Energy Performance of Buildings (Certificates and Inspections) (England and Wales) Regulations 2007 or the Home Report if in relation to a residential property in Scotland.
*This is the average speed from the provider with the fastest broadband package available at this postcode. The average speed displayed is based on the download speeds of at least 50% of customers at peak time (8pm to 10pm). Fibre/cable services at the postcode are subject to availability and may differ between properties within a postcode. Speeds can be affected by a range of technical and environmental factors. The speed at the property may be lower than that listed above. You can check the estimated speed and confirm availability to a property prior to purchasing on the broadband provider's website. Providers may increase charges. The information is provided and maintained by Decision Technologies Limited. **This is indicative only and based on a 2-person household with multiple devices and simultaneous usage. Broadband performance is affected by multiple factors including number of occupants and devices, simultaneous usage, router range etc. For more information speak to your broadband provider.
Map data ©OpenStreetMap contributors.
