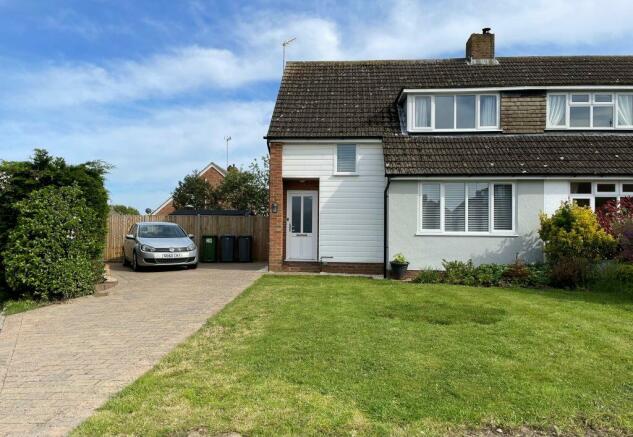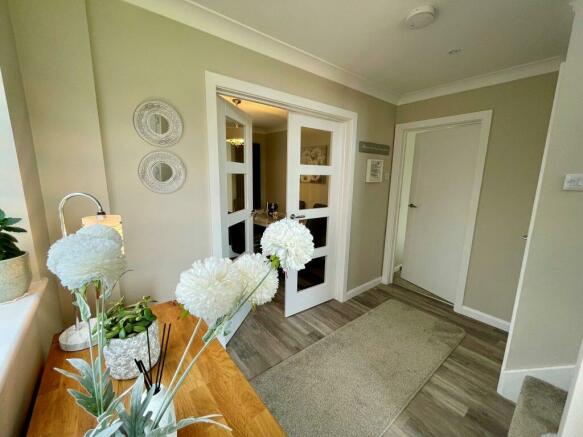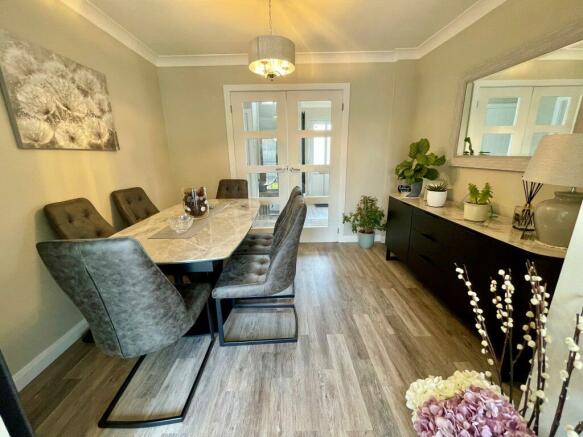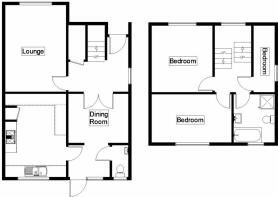
Eaton Close, Trimley St Mary, Felixstowe

- PROPERTY TYPE
Semi-Detached
- BEDROOMS
3
- BATHROOMS
1
- SIZE
Ask agent
- TENUREDescribes how you own a property. There are different types of tenure - freehold, leasehold, and commonhold.Read more about tenure in our glossary page.
Freehold
Key features
- No Chain
- Village location
- Beautifully presented throughout
- Ample off road parking
- Good sized grounds set on a Corner plot
- Separate Dining room
- Downstairs Cloakroom
- New windows & Boiler
- Fully re-wired
- Decorated to a high standard
Description
Brief Description
Wainwrights are pleased to offer for sale this beautifully presented three bedroom, semi-detached family home, located in the popular village of Trimley St Mary, on the outskirts of Felixstowe. The property has recently been improved considerably, with new UPVC doors and windows, re-wiring and a completely new boiler and gas central heating system. The house occupies a generous sized corner plot, providing ample driveway parking and a large garden which benefits from sunshine throughout the day.
The nearby train station is a short walk away and offers regular trains into Felixstowe and Ipswich, with onward connections to London Liverpool St., and beyond. There are a host of local countryside walks and trails to choose from and there is easy road access to the A14. This stunning property is decorated to a high standard throughout and an early viewing is highly recommended.
Entrance Hallway 3.15m x 3m (10'4" x 9'10") at widest part
Upvc double glazed front entrance door, upvc double glazed window to side aspect, built in storage cupboard, half turn staircase rising to first floor, door to lounge, contemporary glazed double doors through to dining room.
Reception Room 4.9m x 3.15m (16'1" x 10'4")
Upvc double glazed window to front aspect, fireplace with tiled hearth and oak style mantle with contemporary wrought iron brackets. Tv point. Radiator.
Dining Room 3.1m x 2.74m (10'2" x 9'0")
Stylish glazed double doors from hallway, opening through to inner hallway with upvc double glazed doors leading to patio area and garden.
Downstairs Cloakroom
Upvc double glazed window to rear aspect, low level flush wc, vanity hand wash basin with cupboard under and tiled splash back, heated towel rail.
Kitchen 4.67m x 3.18m (15'4" x 10'5")
Upvc double glazed window to rear aspect overlooking garden, range of matching wall and base units incorporating drawer units. Built in Bosch ceramic hob with extractor hood over with lighting. Built in stainless steel eye level double oven. One and a half bowl single drainer sink unit with mixer tap. Appliance spaces for washing machine, tumble dryer and fridge freezer. Good sized walk in pantry. Spotlighting to ceiling.
First Floor Landing
Upvc double glazed window to front aspect, radiator, doors leading to bedrooms and bathroom.
Bedroom One 3.61m x 3.12m (11'10" x 10'3")
Upvc double glazed window to front aspect. Radiator.
Bedroom Two 4.11m x 2.92m (13'6" x 9'7")
Upvc double glazed window to rear aspect. Radiator.
Bedroom Three / Study 3.35m x 1.5m (11'0" x 4'11")
Upvc double glazed window to side aspect. Radiator.
Family Bathroom 2.92m x 2.18m (9'7" x 7'2")
Upvc double glazed window to rear aspect, white suite comprising: panel enclosed bath, vanity hand wash basin with cupboard under and low level flush wc. Walk in glazed shower cubicle with Triton shower fitted. Two heated towel rails. Tiled walls and flooring.
Outside & Gardens 21.80m x 10.0m (71'6" x 32'10")
The property is set on a good sized corner plot, so has substantial grounds.
The front is mainly laid to lawn with a block paved driveway providing off street parking for several vehicles. Gated side access leads to the enclosed side and rear gardens. Mainly enclosed by fencing, laid to lawn with ample mature flower beds and shrub borders. Mature trees. Good sized timber shed. Paved patio area to rear.
Additional Information
Tenure - Freehold
EPC Rating - Current is 69C & potential to be 84B
Council Tax Band - C (2023/24: £1,787.64)
Services - We understand that mains water, drainage gas, and electricity are connected to the property.
Property Type - Semi detached house
Total Floor Area - 97 square metres
Total Plot Size - 434 square metres
What3Words Location - ///handy.bolsters.airfields
Wainwrights Estate & Lettings Agent Ltd. Co No. 14699401. Trading Address: 156-158 Hamilton Road, Felixstowe, Suffolk, IP11 7DS. Misrepresentation Act 1967 and Property Misrepresentations Act 1991.This advertisement or these particulars do not constitute any part of an offer or contract. All measurements are given as a guide, and no liability can be accepted for any errors arising from. No responsibility is taken for any other error, omission, or misstatement in these particulars not for any expenses incurred by the applicants for whatever reason. No representation or warranty is made in relation to this property whether in these particulars, during negotiations or otherwise. Intending purchasers will be asked to produce identification documentation at a later stage. Wainwrights has not sought to verify the legal title of the property and the buyers must obtain verification from their solicitor.
Council TaxA payment made to your local authority in order to pay for local services like schools, libraries, and refuse collection. The amount you pay depends on the value of the property.Read more about council tax in our glossary page.
Ask agent
Eaton Close, Trimley St Mary, Felixstowe
NEAREST STATIONS
Distances are straight line measurements from the centre of the postcode- Trimley Station0.1 miles
- Felixstowe Station1.4 miles
- Harwich Town Station2.7 miles
About the agent
Wainwrights Independent Estate Agents are a privately owned, local, independent estate agency established in 1996 by the late Richard Cobb. We have helped thousands of families and individuals with their housing requirements and pride ourselves on providing a good quality service in a professional and friendly manner
Industry affiliations



Notes
Staying secure when looking for property
Ensure you're up to date with our latest advice on how to avoid fraud or scams when looking for property online.
Visit our security centre to find out moreDisclaimer - Property reference 7849. The information displayed about this property comprises a property advertisement. Rightmove.co.uk makes no warranty as to the accuracy or completeness of the advertisement or any linked or associated information, and Rightmove has no control over the content. This property advertisement does not constitute property particulars. The information is provided and maintained by Wainwrights Estate & Lettings Agent Ltd, Felixstowe. Please contact the selling agent or developer directly to obtain any information which may be available under the terms of The Energy Performance of Buildings (Certificates and Inspections) (England and Wales) Regulations 2007 or the Home Report if in relation to a residential property in Scotland.
*This is the average speed from the provider with the fastest broadband package available at this postcode. The average speed displayed is based on the download speeds of at least 50% of customers at peak time (8pm to 10pm). Fibre/cable services at the postcode are subject to availability and may differ between properties within a postcode. Speeds can be affected by a range of technical and environmental factors. The speed at the property may be lower than that listed above. You can check the estimated speed and confirm availability to a property prior to purchasing on the broadband provider's website. Providers may increase charges. The information is provided and maintained by Decision Technologies Limited. **This is indicative only and based on a 2-person household with multiple devices and simultaneous usage. Broadband performance is affected by multiple factors including number of occupants and devices, simultaneous usage, router range etc. For more information speak to your broadband provider.
Map data ©OpenStreetMap contributors.





