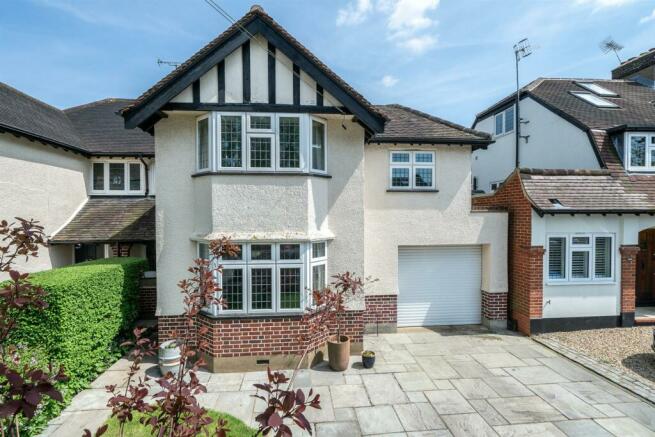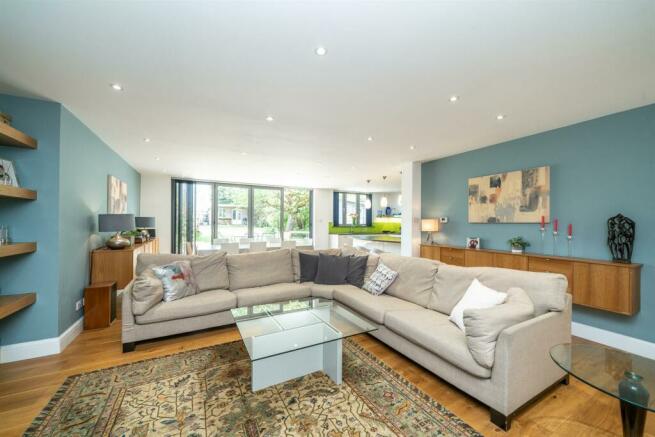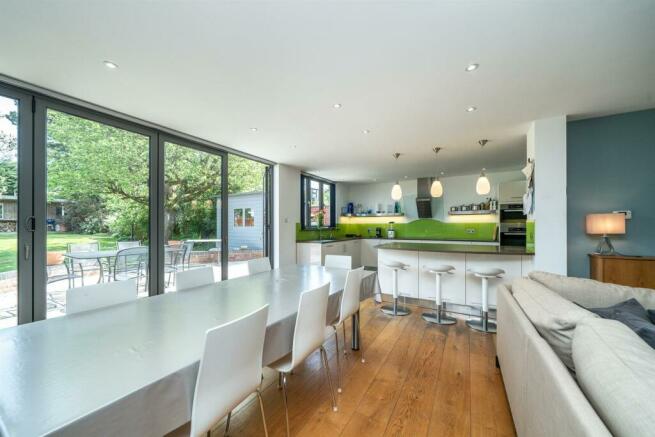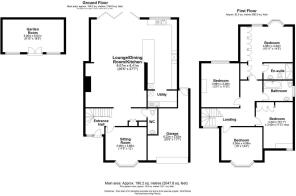Woodland Drive, St. Albans

- SIZE
1,314 sq ft
122 sq m
- TENUREDescribes how you own a property. There are different types of tenure - freehold, leasehold, and commonhold.Read more about tenure in our glossary page.
Freehold
Key features
- Extended, refurbished 1930's Semi in favoured road
- Close Oakwood Junior & Beaumont Secondary Schools
- 28' x 27' lounge / dining room / kitchen
- Quality kitchen / bathroom / en-suite / cloakroom
- 4 double bedrooms
- Bi-fold doors to terrace & garden
- Sitting room & utility
- Garden room with tv, light & power points--potential Home Office
- Convenient Morrisons supermarket, local shops and amenities
- 100 ' approx rear garden / garage & drive parking
Description
The property has been extended and re-furbished by current owners, extends to approx 2,050 sq ft. with garage and drive parking for several cars with a superb 100 ft rear garden.
Large hall, cloakroom, sitting room, superb 28' x 27'open plan lounge / dining room / kitchen with integrated appliances and bi-fold doors onto terrace and garden. utility room, generous bedroom 1 with large en-suite shower room, 3 further double bedrooms, large quality family bathroom. Garden room (potential home office ). Close Morrisons supermarket, Quadrant Shopping Parade and local amenities.
Ground Floor -
Entrance Hall - Leaded Light patterned window. Engineered wood floor. Radiator. Cupboard with gas and electric meters.
Cloakroom - Tiled floor with underfloor heating. W.C. Wash hand basin. Wall mirror. Inset ceiling lights. Extractor.
Sitting Room - 3.66m x 3.48m (12'0 x 11'5) - Double glazed leaded light window to bay. Radiator. Engineered wood floor.
Open Plan Lounge / Dinning Room / Kitchen - 8.41m x 8.08m (27'7 x 26'6) - Open fireplace with recessed log store. Engineered wood floor. Inset ceiling lights. Full width double glazed bi-fold doors opening onto to terrace and overlooking rear garden.
Tiled floor to kitchen. Inset sink. Extensive range of fitted cupboards, wall cabinets breakfast bar with granite work surfaces. Integrated Miele appliances- double oven, Induction hob with extractor over and dishwasher. Space for fridge/freezer. Double glazed windows overlooking rear garden. Underfloor heating to dining area and kitchen.
Utility Room - Inset sink with range of fitted cupboards and wall cabinets. Space for washing machine and dryer.
First Floor -
Landing - Access to boarded loft. Patterned leaded light window.
Bedroom 1 - 4.85m x 4.34m (15'11 x 14'3) - Double glazed bay window. Range of fitted wardrobe cupboards. Radiator. Inset ceiling lights.
En-Suite Shower Room - Tiled walls and tiled floor with under floor heating. Large walk-in shower cubicle with chrome shower fitting. Wall mirror with light over. Recessed shelving. Wash hand basin. W.C. Electric shaver point. Chrome heated towel rail.
Bedroom 2 - 4.24m x 3.40m (13'11 x 11'2) - Fitted wardrobe cupboards. Double glazed leaded light window. Radiator. Inset ceiling lights.
Bedroom 3 - 4.06m x 3.05m (13'4 x 10'0) - Double glazed leaded light window to bay. Radiator. Inset ceiling lights.
Bedroom 4 - 3.99m x 3.48m (13'1 x 11'5) - Fitted cupboards. Radiator. Double glazed window overlooking rear garden. Inset ceiling lights.
Family Bathroom - Tiled floor with underfloor heating. Part tiled walls. Bath with chrome shower fitting. wash hand basin. W.C. Wall mirror. Medicine cabinet. Opaque double-glazed window. Chrome heated towel rail. Electric shaver point.
Outside -
Garage - 6.22m x 3.53m max (20'5 x 11'7 max) - Electric roller door. Recessed area with gas boiler and mega flow cylinder, water softener and central heating controls. Fluorescent strip lights. Light and power points. Rear access to garden.
Mature Well Stocked Gardens -
Front Garden - Lawned with hedged boundary. Paved path and wide paved driveway for 2 cars.
100 Ft Approx Rear Garden - Outside water tap and power points. Large, paved terrace. Door to garage. Lawn with flower and shrub borders. Variety of trees. Vegetable beds. Timber shed.
Garden Room - 5.61m x 3.00m (18'5 x 9'10) - Wood floor. Inset ceiling lights. Recess shelving. TV point. Light and power points. Double glazed windows overlooking garden. External water tap. Potential Home Office.
All Mains Service -
Council Tax - Band D - Currently £2,286 per anum.
Epc - TBC
Agents Note - These particulars do not constitute an offer or contract in whole or part. The statements contained herein are made without responsibility on the part of Druce & Partners or the Vendors and they cannot be relied upon as representations of fact. Intending purchasers must satisfy themselves by inspection or otherwise as to their correctness. The Vendors do not make or give, and neither Druce & Partners nor any person in their employment has any authority to make or give, any representation or warranty whatsoever in relation to this property. Measurements and Other Information 1. All measurements are approximate. 2. While we endeavour to make our sales particulars accurate and reliable, if there is any point which is of particular importance to you, please contact Druce & Partners and we will be pleased to check the information for you, particularly if contemplating traveling some distance to view the property.
Viewing - Through Druce & Partners, telephone:
Brochures
Woodland Drive, St. Albans- COUNCIL TAXA payment made to your local authority in order to pay for local services like schools, libraries, and refuse collection. The amount you pay depends on the value of the property.Read more about council Tax in our glossary page.
- Ask agent
- PARKINGDetails of how and where vehicles can be parked, and any associated costs.Read more about parking in our glossary page.
- Yes
- GARDENA property has access to an outdoor space, which could be private or shared.
- Yes
- ACCESSIBILITYHow a property has been adapted to meet the needs of vulnerable or disabled individuals.Read more about accessibility in our glossary page.
- Ask agent
Energy performance certificate - ask agent
Woodland Drive, St. Albans
NEAREST STATIONS
Distances are straight line measurements from the centre of the postcode- St. Albans Station1.2 miles
- St. Albans Abbey Station1.8 miles
- Park Street Station2.6 miles
About the agent
Druce & Partners are a long established independent firm of Estate Agents with a prominent double fronted City Centre office operating predominately in St Albans and its immediate surrounding area. The Principle Darryl Druce has operated as an Estate Agent in St Albans for more than 30 years and he is supported by an experienced, mature team.
Industry affiliations



Notes
Staying secure when looking for property
Ensure you're up to date with our latest advice on how to avoid fraud or scams when looking for property online.
Visit our security centre to find out moreDisclaimer - Property reference 33089628. The information displayed about this property comprises a property advertisement. Rightmove.co.uk makes no warranty as to the accuracy or completeness of the advertisement or any linked or associated information, and Rightmove has no control over the content. This property advertisement does not constitute property particulars. The information is provided and maintained by Druce & Partners, St Albans. Please contact the selling agent or developer directly to obtain any information which may be available under the terms of The Energy Performance of Buildings (Certificates and Inspections) (England and Wales) Regulations 2007 or the Home Report if in relation to a residential property in Scotland.
*This is the average speed from the provider with the fastest broadband package available at this postcode. The average speed displayed is based on the download speeds of at least 50% of customers at peak time (8pm to 10pm). Fibre/cable services at the postcode are subject to availability and may differ between properties within a postcode. Speeds can be affected by a range of technical and environmental factors. The speed at the property may be lower than that listed above. You can check the estimated speed and confirm availability to a property prior to purchasing on the broadband provider's website. Providers may increase charges. The information is provided and maintained by Decision Technologies Limited. **This is indicative only and based on a 2-person household with multiple devices and simultaneous usage. Broadband performance is affected by multiple factors including number of occupants and devices, simultaneous usage, router range etc. For more information speak to your broadband provider.
Map data ©OpenStreetMap contributors.




