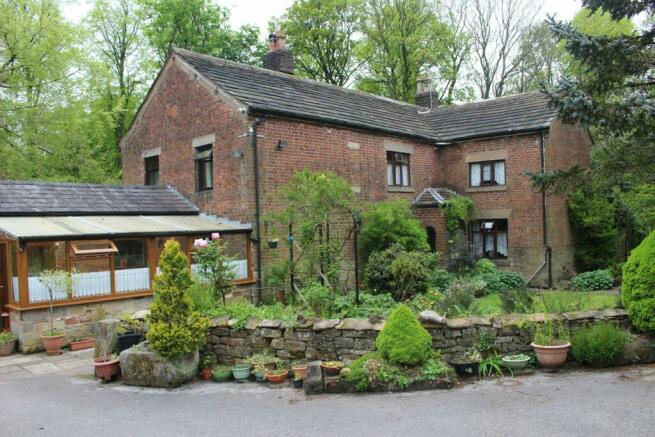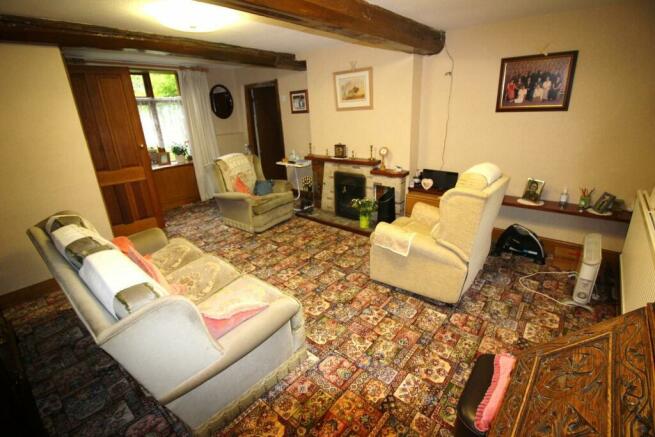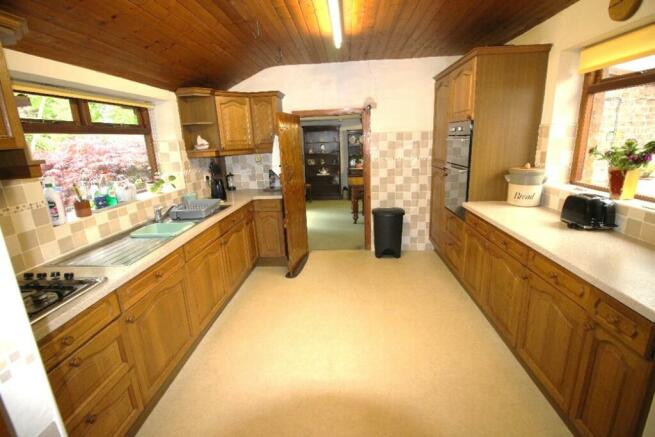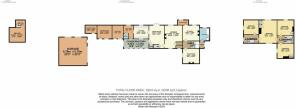
Burgh Hall Road, Chorley, PR7
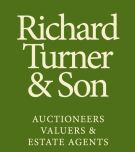
- PROPERTY TYPE
Detached
- SIZE
Ask agent
- TENUREDescribes how you own a property. There are different types of tenure - freehold, leasehold, and commonhold.Read more about tenure in our glossary page.
Ask agent
Description
Situated in the southern outskirts of Chorley market town Burgh Hall Farmhouse is privately secluded in wooded surround of about one half acre with a driveway approach from Burgh Hall Road. Chorley has excellent local facilities with shops, supermarkets, discount stores, hospital, parks, recreational facilities and schools for all ages. The River Yarrow flows around the southerly outskirts of Chorley and Yarrow Valley Country Park is a local beauty spot further down Burgh Hall Road.
Burgh Hall Farmhouse is listed as grade two status under List Entry Number 1203722 with the following Historic England description.
Farmhouse, possibly early Cl7, altered probably in C18. Limewashed walls of stone to c. 1 metre height, brick above (possibly replacing earlier timber walling) roof of stone slates (and some slates) with a chimney on the ridge, a part-corbelled chimney at right gable and one at the gable of the wing. L-shaped plan: 3 bays with a one-bay wing to front of 3rd bay. Two storeys; single storey porch in the angle has hipped roof and round headed opening to panelled door; one large 3-light casement on each floor to the left, one in the wing to the right with a 3-light sliding sash above, door at left end (covered by roof of single storey extension), 2 tall windows above and blocked bull's eye in gable; high single storey extension at right end, 2 small attic windows above it. Interior: stone base to outer wall projects internally, stop-chamfered beams throughout; staircase with splat balusters.
Directions
Travelling south through Chorley on the A6 on to Bolton Road the sat nav should take you past a right turn on to Carr Lane and immediately afterwards to a right turn on to Myles Standish Way. Continue along Myles Standish way, take first left off the roundabout at Holy Cross High School and first left at the next roundabout on to Burgh Lane. At the final roundabout take the third exit onto Burgh Hall Road and from there miss the left turn to Capesthorne Drive and take the next left turn where you will approach the gate to Burgh Hall and a sign to the left Burgh Hall Farm directs you to the entrance drive.
Ground Floor
Open front porch with solid timber door leading to a lobby with stairway and entrances to two sitting rooms, the living room and a basement cellar under Sitting Room 1 with access via a flight of stone steps, stone flagged floor and cold slab.
Sitting Room 1
13' 2" x 11' 10" (4.01m x 3.61m) with window, fireplace with polished wood surround, wall radiator, fitted carpet and centre ceiling light.
Sitting Room 2
12' 3" x 11' 3" (3.73m x 3.43m) with window, fireplace, wall radiator, fitted carpet and centre ceiling light.
Boiler Room
8' 1" x 6' 1" (2.46m x 1.85m) a single storey leanto brick and slate roof structure with entrance only from sitting room 2 with stone flagged floor and Worcester oil fired central heating boiler.
Living Room
18' 0" x 14' 5" (5.49m x 4.39m) with windows front and rear, tiled fireplace with polished wood mantle, undersill radiator, fitted carpet and centre ceiling light.
Dining Room
18' 0" x 12' 3" (5.49m x 3.73m) with glazed double patio doors to the rear garden patio, enclosed second stairway to the first floor with pine panelling, pine door to the understair store and radiator to the dining room side of the panelling, fitted carpet and centre ceiling fluorescent light fitting.
Kitchen
11' 10" x 10' 10" (3.61m x 3.30m) with lino floor covering, range of pine wall cupboards, corner cupboards and work top units incorporating a stainless steel double drainer sink unit under the window, Hotpoint eye level double oven, pine boarded ceiling with fluorescent ceiling light and window to the conservatory.
Utility
11' 6" x 7' 6" (3.51m x 2.29m) with lino floor covering, stainless steel single drainer sink unit under the window, plumbing for a clothes washer, separate low flush toilet and pine boarded apex ceiling.
Conservatory
16' 10" x 6' 8" (5.13m x 2.03m) adjoining the kitchen constructed of brick dwarf walls, tiled floor, wood effect upvc double glazed framework with double doors to the exterior, monopitch perspex roof, fluorescent light fitting to the wall above the kitchen window and solid wood entrance door to the dining room.
Half Landing Bathroom
9' 10" x 7' 10" (3.00m x 2.39m) comprising a single storey north east gable extension approached from the hall lobby via an eight step carpeted stairway to a landing and two steps down to the bathroom entrance with tiled floor with underfloor heating, tiled walls, window, curved glass shower closet with Triton electric shower fitting, panelled bath, vanitory wash basin, low flush toilet and wall radiator.
First Floor
Seven steps further up on the return carpeted stairway is a landing with entrance to three bedrooms.
Bedroom 1
13' 11" x 12' 2" (4.24m x 3.71m) with window, fitted carpet, wall radiator, built in cupboard and centre ceiling light.
Bedroom 2
12' 9" x 12' 4" (3.89m x 3.76m) with window, fitted carpet, undersill radiator, fitted wardrobe and centre ceiling light.
Bedroom 3
18' 7" x 14' 2" (5.66m x 4.32m) with windows front and rear, fitted carpet, fitted wardrobe and centre ceiling light. This bedroom has a second doorway to the second staircase landing.
Staircase Landing
16' 9" x 6' 8" (5.11m x 2.03m) with window, fitted carpet, entrance to bedroom 4 and enclosed stairway down to the dining room.
Bedroom 4
12' 8" x 11' 7" (3.86m x 3.53m) with window, fitted carpet, fitted wardrobe and centre ceiling light.
Outside
Range of outhouses extending on from the house utility / conservatory constructed of brick walls under blue slate rooves and comprising Dog Kennel 12' x 9', Workshop 14' x 12' and Garden Store 10' x 6'. Detached Car Garage 22' x 22' constructed of concrete block walls, brick front elevation, dual pitch slate roof, fibre glass up and over car door entrance, single door entrance and concrete floor. Tarmac surface driveway and car parking. Front garden, Rear flagged patio outside the dining room looking onto lawns and wooded surround.
Services
Services Mains water, mains electricity, private foul drainage, oil fires central heating and domestic hot water, double glazed windows to the south west gable of the house.
Brochures
Brochure 1Brochure 2Council TaxA payment made to your local authority in order to pay for local services like schools, libraries, and refuse collection. The amount you pay depends on the value of the property.Read more about council tax in our glossary page.
Band: E
Burgh Hall Road, Chorley, PR7
NEAREST STATIONS
Distances are straight line measurements from the centre of the postcode- Chorley Station1.4 miles
- Adlington (Lancs.) Station2.1 miles
- Buckshaw Parkway2.9 miles
About the agent
Richard Turner & Son, Bentham (Nr Lancaster),
Royal Oak Chambers, Main Street, Bentham (Nr Lancaster), LA2 7HF

A five generation independent family business established in 1803 offering unrivalled LOCAL KNOWLEDGE and expertise. Renowned specialist agents for special and unusual properties. Website: www.rturner.co.uk Country Property Specialist Property Rental Agents Equestrian Properties Farms and Land for Sale and to Rent
Founded over 200 years ago, Richard Turner & Son is a fifth-generation independent family business with exceptional local knowledge and expertise of rural and residential esta
Industry affiliations



Notes
Staying secure when looking for property
Ensure you're up to date with our latest advice on how to avoid fraud or scams when looking for property online.
Visit our security centre to find out moreDisclaimer - Property reference 27631036. The information displayed about this property comprises a property advertisement. Rightmove.co.uk makes no warranty as to the accuracy or completeness of the advertisement or any linked or associated information, and Rightmove has no control over the content. This property advertisement does not constitute property particulars. The information is provided and maintained by Richard Turner & Son, Bentham (Nr Lancaster),. Please contact the selling agent or developer directly to obtain any information which may be available under the terms of The Energy Performance of Buildings (Certificates and Inspections) (England and Wales) Regulations 2007 or the Home Report if in relation to a residential property in Scotland.
*This is the average speed from the provider with the fastest broadband package available at this postcode. The average speed displayed is based on the download speeds of at least 50% of customers at peak time (8pm to 10pm). Fibre/cable services at the postcode are subject to availability and may differ between properties within a postcode. Speeds can be affected by a range of technical and environmental factors. The speed at the property may be lower than that listed above. You can check the estimated speed and confirm availability to a property prior to purchasing on the broadband provider's website. Providers may increase charges. The information is provided and maintained by Decision Technologies Limited. **This is indicative only and based on a 2-person household with multiple devices and simultaneous usage. Broadband performance is affected by multiple factors including number of occupants and devices, simultaneous usage, router range etc. For more information speak to your broadband provider.
Map data ©OpenStreetMap contributors.
