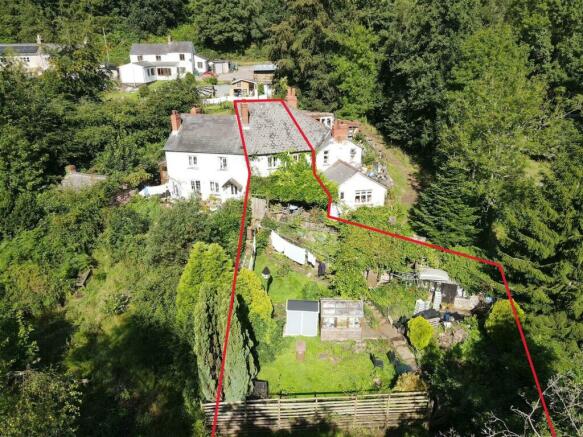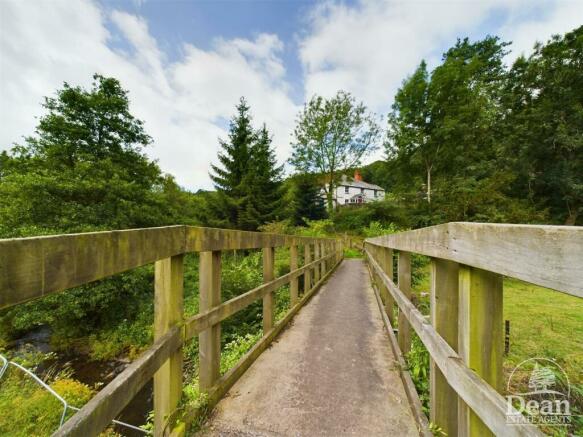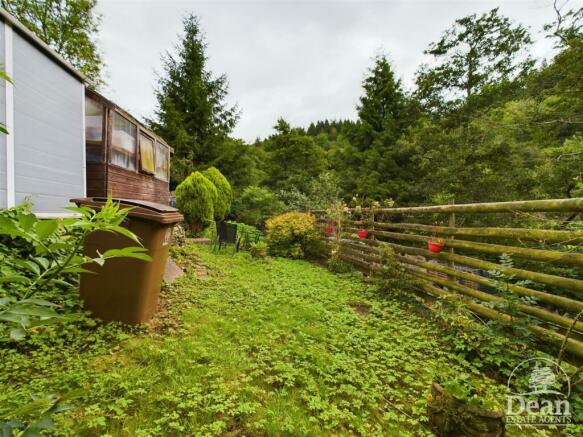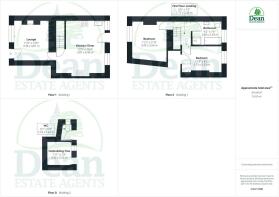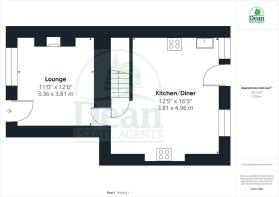
Hyde Park Corner, Lower Soudley, Cinderford

- PROPERTY TYPE
Cottage
- BEDROOMS
2
- BATHROOMS
1
- SIZE
Ask agent
- TENUREDescribes how you own a property. There are different types of tenure - freehold, leasehold, and commonhold.Read more about tenure in our glossary page.
Freehold
Key features
- TERRACED COTTAGE
- TWO BEDROOMS
- STUNNING VIEWS
- BUILT IN THE 1850'S
- OFF ROAD PARKING
- RANGE OF OUTBUILDINGS
- LARGE GARDENS
- MUST BE VIEWED!
- REGISTERED SMALLHOLDING
- IDYLLIC LOCATION
Description
Soudley is a small village just outside Cinderford, the village has a primary school, the attraction of the Dean Heritage Centre with its popular café, a public house and the scenic Soudley ponds.
Approached via an obscure glazed panel door leading into:
Lounge: - Many character features including brick built fireplace with wooden mantle and quarry tiled hearth, two alcoves to both sides with fitted timber cupboards and glazed panel doors, wood effect flooring, dimmer switch, coving, dado rail, obscure double glazed door leading to the front garden.
Kitchen/Diner: - Feature stone fireplace with Rayburn inset which provides the hot water for the property, a range of base and wall units, conventional double oven with grill, electric hob with cooker hood over, sink unit with mixer tap over and tiled splashbacks, under cupboard lighting, space for dishwasher, feature ceiling timbers, directional ceiling spotlights, dado rail, tiled flooring, Georgian bar double glazed window to rear overlooking the garden with views, wooden plank thumb latch door giving access to the stairs and lounge, stairs to first floor landing.
First Floor Landing: - Loft access, radiator, wooden thumb latch doors to both bedrooms and bathroom.
Bedroom One: - Feature ceiling timber, chimney breast, dado rail, radiator, UPVC double glazed window overlooking the front garden.
Bedroom Two: - Ceiling timber, chimney breast, dado rail, radiator, built in wardrobe with shelving and hanging space, Georgian bar window overlooking the rear garden with far reaching views.
Bathroom: - White suite with panelled bath with mixer tap and shower attachment fitted over, close coupled W.C., pedestal wash hand basin, shower cubicle, part tiled walls, dado rail, ceiling beam, chrome heated towel rail, Georgian bar double glazed window overlooking the rear garden with views.
Outside: - There is a sloped front garden area leading to the front door. The property is accessed via a shared gate leading to the flagstone courtyard with stores for coal and timbers. There are raised planters, a patio area and then steps lead to the rear door. To the rear of the property sits a pagoda with climbing wisteria, roses and there is outside lighting. A flagstone paved pathway leads down the terraced garden pasted a lawned area with flower borders, mature shrubs and colourful bushes. The pathway continues through a beautiful feature arch with grapevine where there is outbuilding one. Steps continue down to further terracing, there is also the garden shed which benefits from power and outbuilding two. Gated access leads to a wood store. Further steps lead down to a vegetable patch and lawned area. A final gate leads to the bottom of the garden which houses the greenhouse and a range of sheds, soft fruit area, septic tank and backs onto the stream with views over fields, forest and woodland.
Outbuilding One: - Stone built, storage space with power, lighting, plumbing for automatic washing machine, small Belfast style sink, tap, separate consumer unit, tiled flooring. Door to the rear leads to an outside high level cistern W.C. with small window and lighting.
Outbuilding Two: - Storage space and power.
Agents Note: - Access to the property is via a footpath and bridge. There is parking available on the track leading up to the bridge and this can be purchased from the land owner for £1 per week, per vehicle. There is a right of access through 1 Bayhead Cottage for the surrounding properties.
Consumer Notes: Dean Estate Agents Ltd have prepared the information within this website/brochure with care and co-operation from the seller. It is intended to be indicative rather than definitive, without a guarantee of accuracy. Before you act upon any information provided, we request that you satisfy yourself about the completeness, accuracy, reliability, suitability or availability with respect to the website or the information, products, services, or related graphics contained on the website for any purpose.
These details do not constitute any part of any Offer, Contract or Tenancy Agreement.
Photographs used for advertising purposes may not necessarily be the most recent photographs, although every effort is made to update photographs at the earliest opportunity. Any reliance you place on such information is therefore strictly at your own risk. All photographic images are under the ownership of Dean Estate Agents Ltd and therefore Dean Estate Agents retain the copyright. You must obtain permission from the owner of the images to reproduce them.
Tenanted Property – we are not always able to show the most recent condition of a property due to tenants’ privacy and we may choose to show the photographs of the property when it was last vacant to at least allow clients some idea of the internal condition. Therefore, we would of course, urge you to view before making any decisions to purchase or rent the property and before any costs.
Energy Performance Certificates are supplied to us via a third party and we do not accept responsibility for the content within such reports.
PRC Certificates – Some ex-local authority properties have been repaired in recent years using the PRC Scheme wherein a certificate has been produced by a qualified property engineer. This certificate does not imply the suitability for a mortgage approval and you must satisfy yourself of the work carried out that may meet your lenders criteria.
As with leasehold property or new build development sites, you are likely to be responsible for a contribution to management charges and/or ground rent or a contribution to the development service charge. Please enquire at the time of viewing.
You may also incur fees for items such as leasehold packs and, in addition, you will also need to check the remaining length of any lease before you complete a mortgage application form.
Please ask a member of our team for any help required before committing to purchase a property and incurring expense.
Brochures
Hyde Park Corner, Lower Soudley, CinderfordBrochureCouncil TaxA payment made to your local authority in order to pay for local services like schools, libraries, and refuse collection. The amount you pay depends on the value of the property.Read more about council tax in our glossary page.
Band: B
Hyde Park Corner, Lower Soudley, Cinderford
NEAREST STATIONS
Distances are straight line measurements from the centre of the postcode- Lydney Station5.4 miles
About the agent
Are you thinking of selling or letting your property in the Forest of Dean but unsure of its value and market conditions for your type of property? You may be surprised to hear that we are the LEADING SELLING AND LETTING agent in the Forest of Dean with offices in all three towns - our mission being to make life easier for your moving experience.
Dean Estate Agents is an Estate and Letting Agent with offices in Coleford, Lydney and
Notes
Staying secure when looking for property
Ensure you're up to date with our latest advice on how to avoid fraud or scams when looking for property online.
Visit our security centre to find out moreDisclaimer - Property reference 33089704. The information displayed about this property comprises a property advertisement. Rightmove.co.uk makes no warranty as to the accuracy or completeness of the advertisement or any linked or associated information, and Rightmove has no control over the content. This property advertisement does not constitute property particulars. The information is provided and maintained by Dean Estate Agents, Cinderford. Please contact the selling agent or developer directly to obtain any information which may be available under the terms of The Energy Performance of Buildings (Certificates and Inspections) (England and Wales) Regulations 2007 or the Home Report if in relation to a residential property in Scotland.
*This is the average speed from the provider with the fastest broadband package available at this postcode. The average speed displayed is based on the download speeds of at least 50% of customers at peak time (8pm to 10pm). Fibre/cable services at the postcode are subject to availability and may differ between properties within a postcode. Speeds can be affected by a range of technical and environmental factors. The speed at the property may be lower than that listed above. You can check the estimated speed and confirm availability to a property prior to purchasing on the broadband provider's website. Providers may increase charges. The information is provided and maintained by Decision Technologies Limited. **This is indicative only and based on a 2-person household with multiple devices and simultaneous usage. Broadband performance is affected by multiple factors including number of occupants and devices, simultaneous usage, router range etc. For more information speak to your broadband provider.
Map data ©OpenStreetMap contributors.
