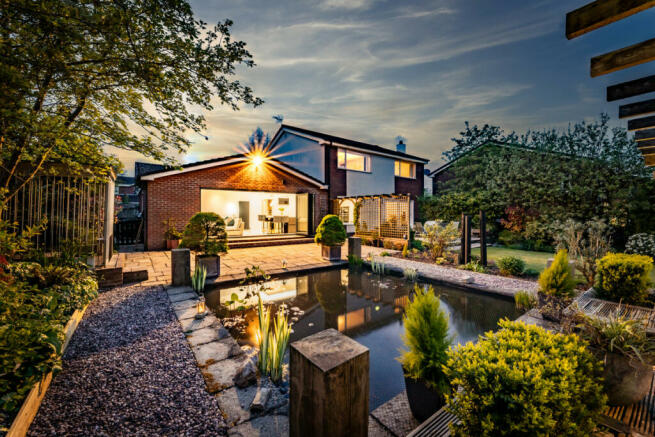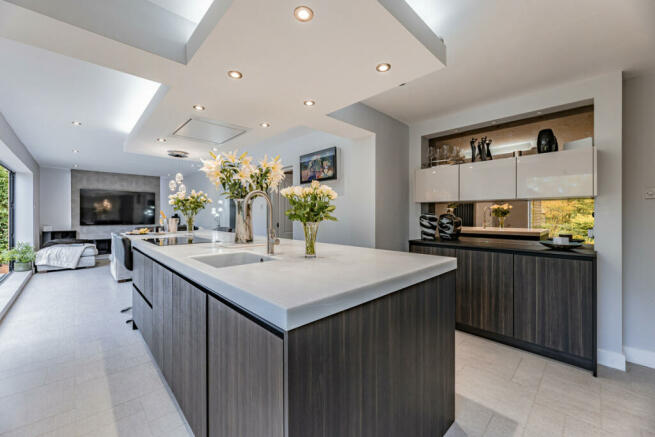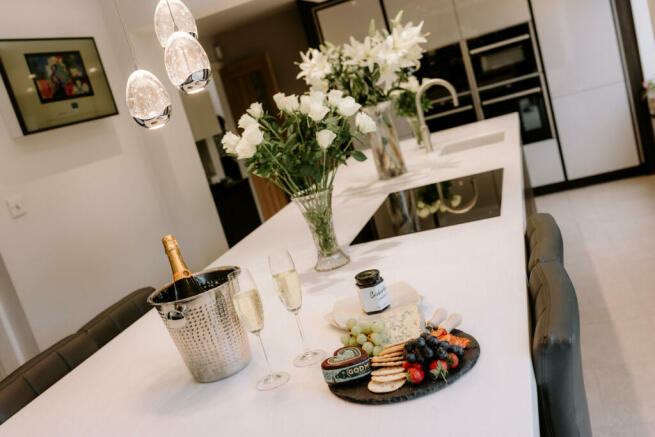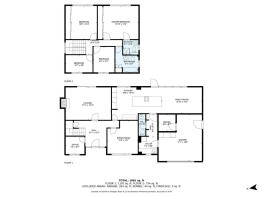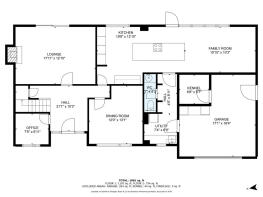
Bosburn Drive, Mellor Brook, BB2

- PROPERTY TYPE
Detached
- BEDROOMS
4
- BATHROOMS
2
- SIZE
Ask agent
- TENUREDescribes how you own a property. There are different types of tenure - freehold, leasehold, and commonhold.Read more about tenure in our glossary page.
Freehold
Key features
- Part Exchange Welcome
- The property features an outstanding rear garden with panoramic views of the surrounding open countryside
- Blends countryside tranquility with contemporary comforts
- The epitomy of outdoor/indoor living
- A turn Key home with impeccable taste
- This home is in a great location for motorway networks and great schools
- Inviting living spaces exudes warmth and charm
- A large open plan kitchen/diner/snug area
- Boasting four large bedrooms, 3 reception rooms and a study. Perfect for family modern living
- This home is perfect for family gatherings and entertaining guests
Description
Nestled in a prime location, this original 1970s home offers the perfect blend of rural tranquillity and accessibility to the motorway network. Situated on a quiet drive, the property welcomes you with a generously sized driveway, accommodating several vehicles and a spacious front grassy garden.
Stepping through the freshly painted door, you're greeted by a large, bright entrance hall exuding a sense of warmth and sophistication. To the left, a well-proportioned office awaits, providing an ideal workspace for those who work from home. Directly ahead, a sprawling lounge beckons, boasting luxury underfoot carpeting, a crackling log fire, and sumptuous sofas, creating an atmosphere of pure comfort and relaxation. Large sliding doors seamlessly connect the lounge to a patio garden area, inviting seamless indoor-outdoor living and offering the perfect setting for leisurely evenings spent under the stars or cosy nights in front of the TV.
The traditional dining room, spacious enough to comfortably accommodate an 8 to 10 seater table, is an inviting space designed for entertaining family and friends while you showcase your culinary prowess. Meanwhile, the modern, expansive open plan kitchen/diner and snug area epitomizes contemporary luxury living. Adorned with Corian onyx white made-to-measure worktops, complete with convenient pop-up power islands for your electronic devices, and boasting Amtico flooring, a Quooker tap, and integrated Neff appliances including induction multi-hob, three combo ovens incorporating a microwave, dishwasher, tall fridge, and a built-in coffee machine, this kitchen is a culinary enthusiast's dream. Flooded with natural light from large windows and sliding, disappearing doors that seamlessly merge indoor and outdoor spaces, this area exudes a sense of spaciousness and tranquillity. With a comfortable seating sofa and TV area, it's the perfect setting for everyday social living. Adjacent, a downstairs toilet and laundry room with ample space offer convenience, while to the left of the kitchen, a large integral double garage provides versatile options for storage, a home gym, or additional parking.
The rear garden is truly a delight to behold, offering a perfect blend of privacy, security, and a sense of vastness that seamlessly merges with the surrounding rural countryside and woodland. To the left, a charming decking area provides an ideal space for entertaining guests, while another area is perfectly suited for a hot tub or sauna, offering ultimate relaxation. The mature and lush landscaped garden is a veritable haven, teeming with life. From apple trees to rhubarb, red currants to blackberries, strawberries to vegetable patches and to more, there's an abundance of flora and fauna to be enjoyed. The crowning jewel of the garden is a large pond adjacent to the terrace, creating a peaceful and tranquil environment perfect for lazy summer days spent soaking up the beauty of nature.
Returning indoors, the living area upstairs comprises four sizable, elegant, and well-appointed bedrooms, with one featuring an ensuite for added convenience. Additionally, a family bathroom awaits, boasting ample natural light streaming in through the windows, creating a bright and airy atmosphere.
Situated in a prime location, this beautifully designed house offers access to excellent educational institutions such as Mellor St Mary Church of England Primary School, Pleckgate High School, Queen Elizabeth’s Grammar School, West Holme Private School and Stoneyhurst College ensuring families have access to top-tier schooling options for their children.
GROUND FLOOR
Hall
21'1" x 10'3" (6.43m x 3.12m)
Dining Room
12'0" x 13'1" (3.66m x 3.99m)
Living Room
17'11" x 12'10" (5.46m x 3.91m)
Utility Room
7'4" x 6'9" (2.24m x 2.06m)
Kitchen
19'8" x 12'10" (5.99m x 3.91m)
Family Room
15'10" x 10'3" (4.83m x 3.12m)
Garage
17'1" x 18'4" (5.21m x 5.59m)
Office
7'5" x 6'11" (2.26m x 2.11m)
WC
2'7" x 8'3" (0.79m x 2.51m)
FIRST FLOOR
Landing
14'7" x 5'7" (4.45m x 1.7m)
Bedroom One
13'10" x 13'2" (4.22m x 4.01m)
Ensuite
6'1" x 5'9" (1.85m x 1.75m)
Bedroom Two
10'2" x 13'2" (3.1m x 4.01m)
Bedroom Three
10'1" x 8'4" (3.07m x 2.54m)
Bedroom Four
10'7" x 6'9" (3.23m x 2.06m)
Bathroom
9'1" x 8'1" (2.77m x 2.46m)
Brochures
Brochure 1- COUNCIL TAXA payment made to your local authority in order to pay for local services like schools, libraries, and refuse collection. The amount you pay depends on the value of the property.Read more about council Tax in our glossary page.
- Band: E
- PARKINGDetails of how and where vehicles can be parked, and any associated costs.Read more about parking in our glossary page.
- Yes
- GARDENA property has access to an outdoor space, which could be private or shared.
- Yes
- ACCESSIBILITYHow a property has been adapted to meet the needs of vulnerable or disabled individuals.Read more about accessibility in our glossary page.
- Ask agent
Bosburn Drive, Mellor Brook, BB2
NEAREST STATIONS
Distances are straight line measurements from the centre of the postcode- Ramsgreave & Wilpshire Station2.8 miles
- Pleasington Station2.9 miles
- Cherry Tree Station3.0 miles
About the agent
Welcome to a refreshingly different approach... We think differently to standard Estate Agents! As long-standing successful property investors & developers, we appreciate and understand how to add value to properties and happily pass on this knowledge, helping you achieve an exceptional price for your home. For the past decade we have been providing our local community and beyond with a personal, award winning and caring property sales service.
As a cl
Notes
Staying secure when looking for property
Ensure you're up to date with our latest advice on how to avoid fraud or scams when looking for property online.
Visit our security centre to find out moreDisclaimer - Property reference RX373883. The information displayed about this property comprises a property advertisement. Rightmove.co.uk makes no warranty as to the accuracy or completeness of the advertisement or any linked or associated information, and Rightmove has no control over the content. This property advertisement does not constitute property particulars. The information is provided and maintained by Shrigley Rose & Co, North West. Please contact the selling agent or developer directly to obtain any information which may be available under the terms of The Energy Performance of Buildings (Certificates and Inspections) (England and Wales) Regulations 2007 or the Home Report if in relation to a residential property in Scotland.
*This is the average speed from the provider with the fastest broadband package available at this postcode. The average speed displayed is based on the download speeds of at least 50% of customers at peak time (8pm to 10pm). Fibre/cable services at the postcode are subject to availability and may differ between properties within a postcode. Speeds can be affected by a range of technical and environmental factors. The speed at the property may be lower than that listed above. You can check the estimated speed and confirm availability to a property prior to purchasing on the broadband provider's website. Providers may increase charges. The information is provided and maintained by Decision Technologies Limited. **This is indicative only and based on a 2-person household with multiple devices and simultaneous usage. Broadband performance is affected by multiple factors including number of occupants and devices, simultaneous usage, router range etc. For more information speak to your broadband provider.
Map data ©OpenStreetMap contributors.
