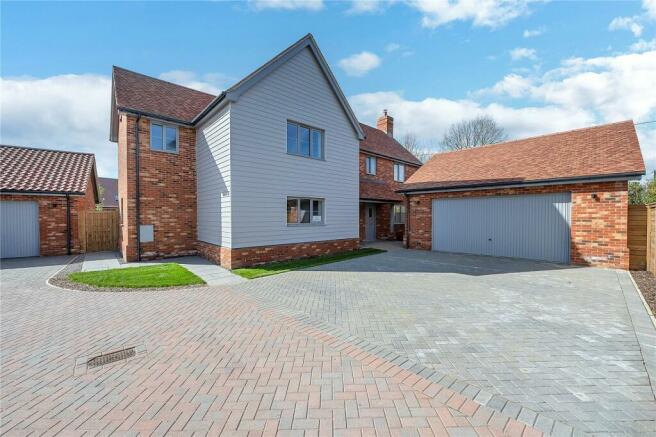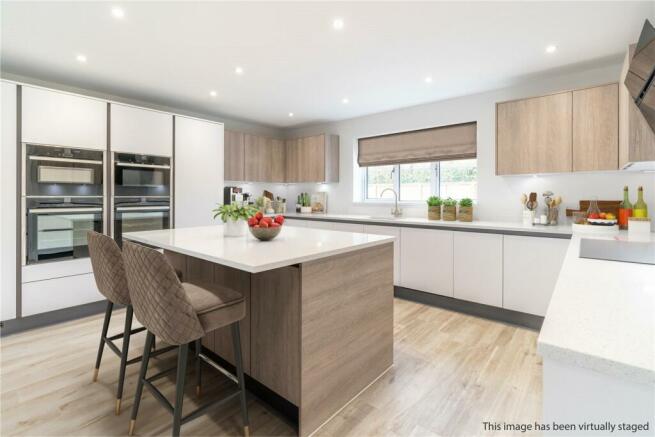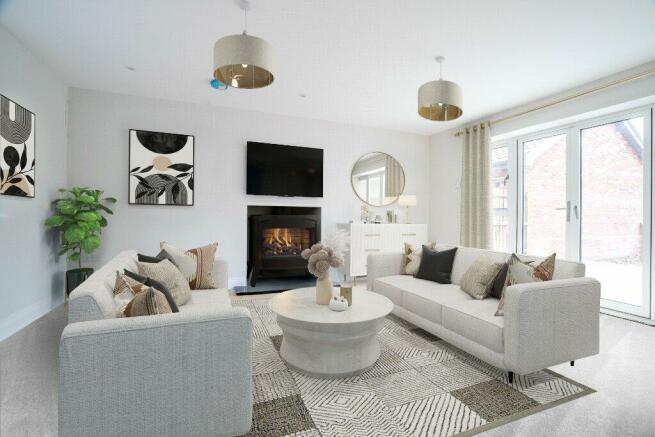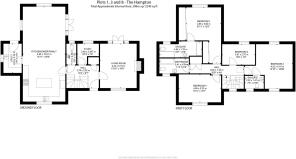
Plot 1, The Hampton, The Lawns, Crowfield Road, Stonham Aspal, Suffolk, IP14

- PROPERTY TYPE
Detached
- BEDROOMS
4
- BATHROOMS
3
- SIZE
2,240 sq ft
208 sq m
- TENUREDescribes how you own a property. There are different types of tenure - freehold, leasehold, and commonhold.Read more about tenure in our glossary page.
Freehold
Key features
- Plot 1, The Hampton
- 4 Double bedroom detached home
- Developed by Landex New Homes
- High specification throughout
- Rear garden with patio and laid to turf
- Air source heat pump
- Underfloor heating to the ground floor
- Quality flooring throughout
- Predicted EPC - B rating
Description
Description
Plot 1, The Hampton is an impressive four bedroom detached home offering a large plot with a sizeable patio area, fully turfed garden and mulched borders. The home comes with a fantastic open plan kitchen/dining/family room as well as a separate utility room. There are four bedrooms, all of which are double along with a stunning master bedroom with large built in wardrobe areas and an stunning en-suite.
KEY FEATURES
2 x private parking spaces
Double garage
Luxury fitted kitchen with open plan dining/family area
Utility Room
Living room with granite hearth and woodburning stove
Study
Ground floor WC/cloaks
4 double bedrooms
Dressing area with fitted wardrobes to bedroom 1
Fitted wardrobes to bedroom 2
En-suite to bedrooms 1 & 2
Bathroom
Quality flooring throughout
Generous south/south-west-facing rear garden with patio and turf
Predicted EPC band B
The Hampton Specification
Kitchen
Premium branded Crown or Masterclass fully fitted kitchen with Quartz worktops, Neff appliances (where possible) – hob, extractor, oven & integrated fridge-freezer.
Utility
Premium branded Crown or Masterclass fully fitted kitchen units with Quartz worktops. Free-standing washing machine and tumble dryer. Monarch water softener.
Flooring
Tiled flooring to entrance hall, kitchen/dining/family and all wetrooms. Quality carpet to remainder.
Sanitaryware/Wall Tiling
Roper Rhodes white sanitaryware with chrome taps and contemporary basins with vanity units. Aqualisa digital showers. Full height wall tiling.
Heating
High efficiency Samsung min 5 kw air source heat pump supplying underfloor heating to ground floor and radiators to first floor. Rooms/areas thermostatically controlled. Woodburner to Living Room – Parkray Aspect 04 (dependant on stock availability) and granite hearth.
Internal Doors
White 5 panel interior doors with brushed satin chrome ironmongery.
Skirting & Architrave
White MDF.
Electrical
Security alarm system.
Ample sockets in each room. Shaver sockets to all ‘wet’ rooms.
Wired for satellite/digital TV.
External
External lights to front, rear & side (where applicable).
13 amp external sockets.
Cold water tap.
A unique collection of ten prestigious homes, blending 5 four bedroom detached houses and 5 three bedroom detached single storey house, meticulously designed and carefully crafted by the distinguished Suffolk developer, Landex New Homes.
Located in Stonham Aspal, approximately five miles east of Stowmarket, with excellent connectivity to the A140.
Please note there is an annual service charge at The Lawns which is £445.00
Measurements are approximate and from architects plans, they may vary from the built homes.
*some images used may be from a previous Landex development*
Square Footage: 2,240 sq ft
Additional Info
EPC: B
Council Tax: To be determined by the local authority
Annual Management fee: TBC
Pumping station located within the development
Some images are computer generated
KEY FEATURES
- Complete and ready to occupy
- Open plan kitchen/dining/family room
- Living room with woodburner and granite hearth
- Ground floor study
- Utility room
- Quality branded kitchen/utility appliances
- Bedroom 1 with dressing area/fitted wardrobes and en-suite bathroom
- Bedroom 2 with en-suite shower room
- Samsung Air Source Heat Pump
- Underfloor heating to ground floor
- Quality flooring throughout
- Double garage with electronically operated up and over door
- Ample parking for at least two cars
- Generous south-facing garden with sizeable patio, turf and mulched borders
Brochures
Web DetailsEnergy performance certificate - ask agent
Council TaxA payment made to your local authority in order to pay for local services like schools, libraries, and refuse collection. The amount you pay depends on the value of the property.Read more about council tax in our glossary page.
Band: TBC
Plot 1, The Hampton, The Lawns, Crowfield Road, Stonham Aspal, Suffolk, IP14
NEAREST STATIONS
Distances are straight line measurements from the centre of the postcode- Needham Market Station4.1 miles
About the agent
Why Savills
With over 160 years of experience, over 600 offices globally - including 130 in the UK, and thousands of potential buyers and tenants on our database, we'll make sure your property gets in front of the right people. And once you’ve sold your property, we’re here to help you move on to the next stage of your journey.
Outstanding property
Whether buying or renting a house, flat, country estate or waterside property, our experts make it their busin
Notes
Staying secure when looking for property
Ensure you're up to date with our latest advice on how to avoid fraud or scams when looking for property online.
Visit our security centre to find out moreDisclaimer - Property reference IPD220038. The information displayed about this property comprises a property advertisement. Rightmove.co.uk makes no warranty as to the accuracy or completeness of the advertisement or any linked or associated information, and Rightmove has no control over the content. This property advertisement does not constitute property particulars. The information is provided and maintained by Savills New Homes, Cambridge. Please contact the selling agent or developer directly to obtain any information which may be available under the terms of The Energy Performance of Buildings (Certificates and Inspections) (England and Wales) Regulations 2007 or the Home Report if in relation to a residential property in Scotland.
*This is the average speed from the provider with the fastest broadband package available at this postcode. The average speed displayed is based on the download speeds of at least 50% of customers at peak time (8pm to 10pm). Fibre/cable services at the postcode are subject to availability and may differ between properties within a postcode. Speeds can be affected by a range of technical and environmental factors. The speed at the property may be lower than that listed above. You can check the estimated speed and confirm availability to a property prior to purchasing on the broadband provider's website. Providers may increase charges. The information is provided and maintained by Decision Technologies Limited. **This is indicative only and based on a 2-person household with multiple devices and simultaneous usage. Broadband performance is affected by multiple factors including number of occupants and devices, simultaneous usage, router range etc. For more information speak to your broadband provider.
Map data ©OpenStreetMap contributors.





