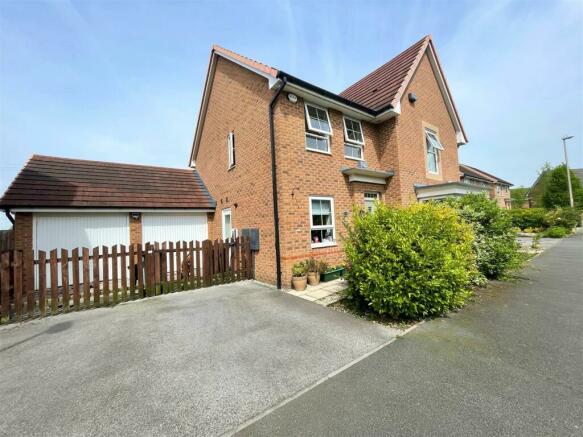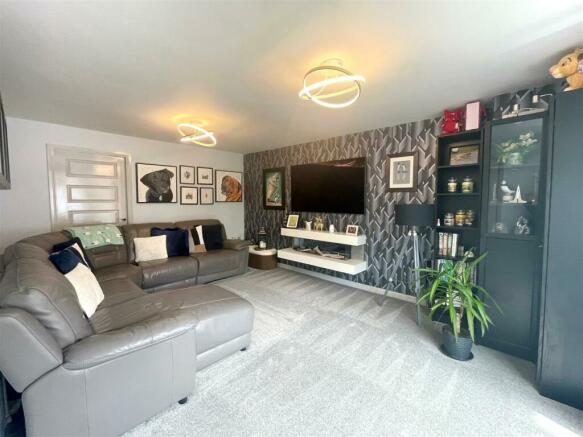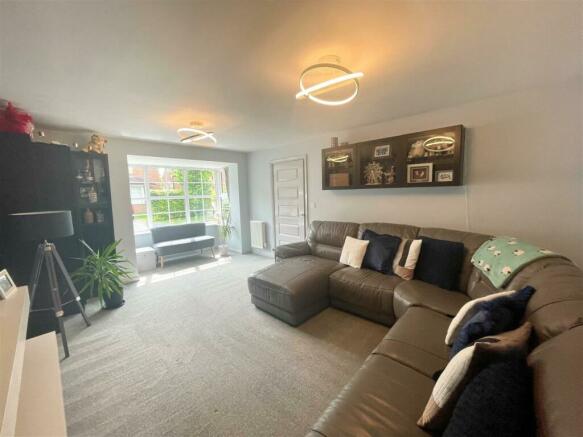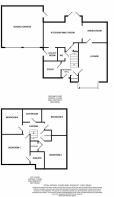
Patrons Drive, Elworth, Sandbach

- PROPERTY TYPE
Detached
- BEDROOMS
4
- BATHROOMS
2
- SIZE
Ask agent
Key features
- EXCEPTIONAL DETACHED FAMILY HOME
- PARTICULARLY LARGE PLOT SIZE
- FOUR DOUBLE BEDROOMS
- SUPERB FAMILY ROOM AND KITCHEN WITH INTEGRATED APPLIANCES
- LOUNGE, DINING ROOM AND STUDY
- CLOAKROOM, EN-SUITE AND FAMILY BATHROOM
- AMPLE OFF ROAD PARKING AND DOUBLE GARAGE
- SOUTH FACING ENCLOSED REAR GARDEN
- SOUGHT AFTER RESIDENTIAL LOCATION
- CALL TO ARRANGE A VIEWING
Description
With lots of people working from home these days you will find a dedicated ground floor office/study to take care of this necessity, keeping things from spilling over into your home life. This is currently being utlised as a playroom, giving a range of purpose for this room. A spacious separate lounge has a bay window to the front and provides ample space for furniture.
Many optional extras have been chosen to upgrade the interior including sparkling white granite work surfaces in the kitchen, extended breakfast bar area, an inset 6 ring gas hob with matching chimney extractor and fully tiled flooring. A separate Utility Room offers space for washing appliances and further storage space.
Four double Bedrooms have a range of fitted furniture, master en-suite shower room and main bathroom.
For those with hobbies that require space for kit or beloved motors to shelter then the double garage will be at the top of your list, a great additional space to utilise to your own preference.
Another point to mention with regard to the location is just how close the nearby canal side walks and country side are, ideal for dog walkers and anyone with an outdoor interest.
Accommodation - Double glazed front door into the entrance hall.
Entrance Hall - 3.40m x 2.18m (max) (11'2 x 7'2 (max)) - Staircase ascending to the first floor. Radiator. Ceiling light point. Built in storage cupboard.
Cloakroom - Comprising WC and wall mounted wash basin with tiled splash back. Ceiling light point.
Lounge - 5.00m x 3.71m (16'5 x 12'2) - UPVc double glazed box bay window to the front elevation. TV point and telephone point. Two ceiling light points. Radiator. Door to dining room.
Study - 2.24m x 2.13m (7'4 x 7') - UPVc double glazed window to the front elevation. Radiator. Ceiling light point. Telephone point.
Kitchen/Family Room - 5.00m x 4.83m (max) (16'5 x 15'10 (max)) - Kitchen area is fitted with a good range of wall and base units with white granite work surfaces above. Inset six ring gas hob with chimney extractor above. Integrated cooker and dishwasher. Inset sink unit and mixer tap. Breakfast bar with space for stools below. UPVc double glazed window overlooking the rear garden.
Family area with UPVc double glazed bay window and French doors leading to outside. Ceramic tiled flooring. Radiator. Ceiling light point.
Archway to the dining room.
Dining Room - 3.23m x 2.62m (10'7 x 8'7) - Open plan dining room with UPVc double glazed window to the rear elevation. Well defined space for dining table and chairs. Ceiling light point. Radiator.
Utility Room - 1.83m x 1.70m (6' x 5'7) - Fitted with further wall and base units. Plumbing for washing machine. Concealed gas fired central heating combination boiler. Double glazed door to outside. Ceiling light point. Radiator.
First Floor -
Landing - Loft access. Ceiling light point. Built in storage cupboard with double doors.
Bedroom One - 3.78m x 3.53m (12'5 x 11'7) - Fitted wardrobes. UPVc double glazed window to the front. Radiator. Ceiling light point. TV point.
En-Suite - Comprises fully tiled walk-in shower cubicle with mixer shower and sliding doors, WC and pedestal wash basin. Tiled surrounds. Ceramic tiled flooring. UPVc double glazed frosted window. Radiator. Electric shaver socket. Extractor fan.
Bedroom Two - 4.32m x 3.23m (max) (14'2 x 10'7 (max)) - UPVc double glazed window to the front. Built in wardrobe over the stairs. Radiator. Ceiling light point.
Bedroom Three - 3.40m x 3.15m (max) (11'2 x 10'4 (max)) - UPVc double glazed window to the rear. Radiator. Ceiling light point.
Bedroom Four - 3.25m x 2.97m (10'8 x 9'9) - UPVc double glazed window to the rear. Radiator. Ceiling light point.
Family Bathroom - Comprises panel bath with shower above, pedestal wash basin and WC. Tiled surrounds. Ceramic tiled flooring. Radiator. UPVc double glazed frosted window. Ceiling light point.
Outside -
Front - There is a double width driveway providing off road parking. The front garden has flower bed and shrub boundaries. Flagged pathway leading to the front door. Gated access leads to the rear.
Attached Double Garage - 5.38m x 5.36m (17'8 x 17'7) - Two up and over doors to the front. Power and light. Space for further appliances. Door to the side.
Rear - The rear garden is laid mainly to lawn and enjoys a south facing direction and a high degree of privacy with fence boundaries, flagged patio and pathways. We understand this is one of the largest plots on the development and definitely benefits from not being directly overlooked.
Brochures
Patrons Drive, Elworth, SandbachBrochureTenure: Leasehold You buy the right to live in a property for a fixed number of years, but the freeholder owns the land the property's built on.Read more about tenure type in our glossary page.
GROUND RENTA regular payment made by the leaseholder to the freeholder, or management company.Read more about ground rent in our glossary page.
£100 per year (Ask agent about the review period)When and how often your ground rent will be reviewed.Read more about ground rent review period in our glossary page.
ANNUAL SERVICE CHARGEA regular payment for things like building insurance, lighting, cleaning and maintenance for shared areas of an estate. They're often paid once a year, or annually.Read more about annual service charge in our glossary page.
Ask agent
LENGTH OF LEASEHow long you've bought the leasehold, or right to live in a property for.Read more about length of lease in our glossary page.
143 years left
Council TaxA payment made to your local authority in order to pay for local services like schools, libraries, and refuse collection. The amount you pay depends on the value of the property.Read more about council tax in our glossary page.
Ask agent
Patrons Drive, Elworth, Sandbach
NEAREST STATIONS
Distances are straight line measurements from the centre of the postcode- Sandbach Station0.3 miles
- Holmes Chapel Station4.1 miles
- Crewe Station4.3 miles
About the agent
Having opened our doors on Sandbach High Street in 2008, Stephenson Browne have become a well known and established name in Sandbach and the surrounding areas being proven to provide high levels of customer service, passion for property and friendly faces. We pride ourselves on working in our clients best interest and still achieving great results.
The TeamThe team which consists of; Belle, Alison and Cathy have a vast wealth of knowledge in the property ma
Industry affiliations


Notes
Staying secure when looking for property
Ensure you're up to date with our latest advice on how to avoid fraud or scams when looking for property online.
Visit our security centre to find out moreDisclaimer - Property reference 33089756. The information displayed about this property comprises a property advertisement. Rightmove.co.uk makes no warranty as to the accuracy or completeness of the advertisement or any linked or associated information, and Rightmove has no control over the content. This property advertisement does not constitute property particulars. The information is provided and maintained by Stephenson Browne Ltd, Sandbach. Please contact the selling agent or developer directly to obtain any information which may be available under the terms of The Energy Performance of Buildings (Certificates and Inspections) (England and Wales) Regulations 2007 or the Home Report if in relation to a residential property in Scotland.
*This is the average speed from the provider with the fastest broadband package available at this postcode. The average speed displayed is based on the download speeds of at least 50% of customers at peak time (8pm to 10pm). Fibre/cable services at the postcode are subject to availability and may differ between properties within a postcode. Speeds can be affected by a range of technical and environmental factors. The speed at the property may be lower than that listed above. You can check the estimated speed and confirm availability to a property prior to purchasing on the broadband provider's website. Providers may increase charges. The information is provided and maintained by Decision Technologies Limited. **This is indicative only and based on a 2-person household with multiple devices and simultaneous usage. Broadband performance is affected by multiple factors including number of occupants and devices, simultaneous usage, router range etc. For more information speak to your broadband provider.
Map data ©OpenStreetMap contributors.





