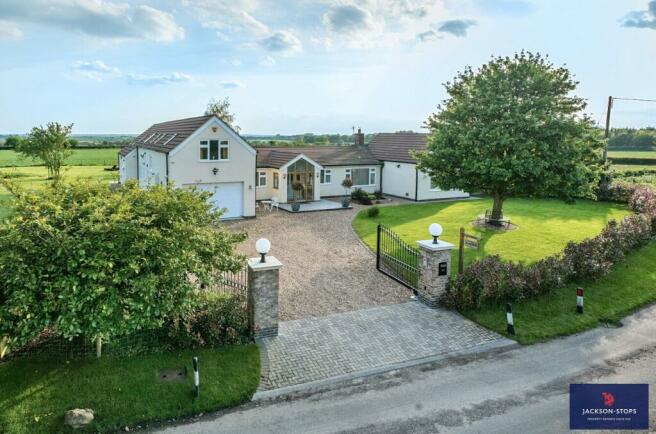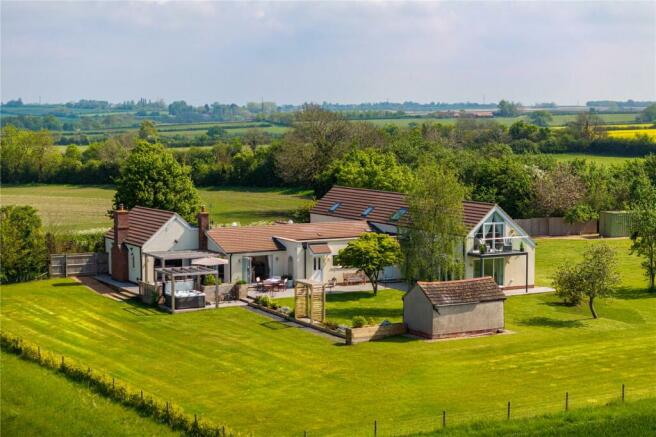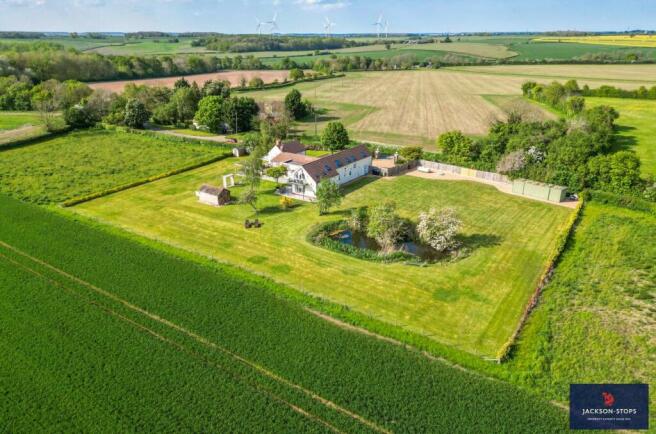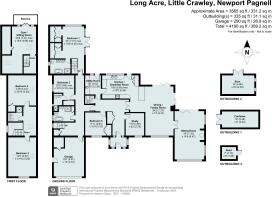
Little Crawley, Newport Pagnell, Buckinghamshire, MK16

- PROPERTY TYPE
Country House
- BEDROOMS
5
- BATHROOMS
4
- SIZE
3,565 sq ft
331 sq m
- TENUREDescribes how you own a property. There are different types of tenure - freehold, leasehold, and commonhold.Read more about tenure in our glossary page.
Freehold
Key features
- 1.25 ACRE SOUTH FACING PLOT.
- ENJOYING SUPERB 360° VIEWS
- PRIVATE BUT NOT ISOLATED LOCATION
- SUPERB INTERIOR AND QUALITY FITMENTS
- FIVE DOUBLE BEDROOMS 4 BATHROOMS 4 RECEPTION ROOMS
- ANNEXE FACILITY OR HOME OFFICE COMPLEX
- ELECTRIC GATED ENTRANCE AND DOUBLE GARAGE
- EASY REACH OF MILTON KEYNES, OLNEY, BEDFORD AND M1
Description
The sale of Long Acre, Little Crawley represents an increasingly rare opportunity to purchase a fine and high specification country residence set in a private but not isolated position with superb 360% views.
Working carefully with their architects the owners brief has been successfully carried out to create a bespoke contemporary and comfortable home taking full advantage of its 1.25 acre plot, south facing aspect, the panoramic views and setting on the edge of the village.
Sitting behind double electric gates Long Acre has been completely remodelled and enlarged with great emphasis on light with carefully positioned picture and vaulted windows along with bi folding doors creating a seamless transition from inside space to outdoor living. The modern theme of an open plan interior and entertaining areas has been provided whilst having separate rooms for recreation and relaxation.
The owners have also future proofed the property from the smart technology aspect having wired network ports for direct internet connectivity, app-controlled security system, LED lighting, blue tooth ceiling sound system and underfloor heating in the main living areas along with an annex facility for extended family and the much in demand home office environment.
The specification and attention to detail is of a particularly high standard both inside and out with porcelain tiled floor, quality carpets, immaculate décor and several fully tiled bath and shower rooms. This continues externally with landscaped gardens including terraced entertaining areas with arbours, hot tub area, raised planters and extensive lawns, ample parking and a double garage with electric doors.
A viewing is highly recommended to appreciate the quality, setting and lifestyle opportunity on offer at Long Acre.
THE ACCOMMODATION
The property is entered via a triple aspect “cathedral” vaulted porch which has a single door to a welcoming “L” shaped hallway with a double illuminated cloaks cupboard, double doors to the principal living areas, a handy personal door to the garage and a modern cloakroom fitted with a suite of wc and washbasin with porcelain tiling.
Lying to the right, a study has a view to the front.
Forming the heart of the home the very spacious and light kitchen/breakfast, dining and family room offers super living space for relaxation and entertaining.
With porcelain flooring throughout, the rooms flow and offer dual aspect views to the front and rear and two sets of bi-folding doors join the outdoor terracing to the indoor living space.
The kitchen is extensively fitted with a quality range of flush fitting base wall and pull-out larder cupboards with a double butler sink unit, Abode 3 in 1 instant boiling water tap and quartz work surfaces. Integrated appliances include a Neff five ring induction hob with extractor over, two double ovens, microwave, coffee machine and dishwasher. There is space for a large American-style fridge freezer. A quartz toped breakfast bar provides a degree of separation between the living area and has an inset wine cooler and café-style pendant lights over. The living area has ample space for dining room table and chairs and sofas etc and has a feature inset log burning stove.
Echoing the kitchen, the utility has a range of units with a second sink unit and space for tumble dryer and washing machine with a door and window to the rear garden. Double doors flow from the family room into a particularly impressive triple aspect sitting room with a double height vaulted ceiling, exposed natural wood trusses and a floor to ceiling fireplace with inset log burning stove and well positioned spot lights. This room is light and cleverly combines character and contemporary features.
FIRST FLOOR
Set to the west side of Long Acre there are five double bedrooms including the superb main bedroom suite, a stylish family bathroom and an additional shower room.
The principal suite lies on the ground floor with double doors and picture window providing stunning views over the garden and countryside beyond.
Dressing rooms are fitted with full length, illuminated wardrobes providing hanging and drawer storage along with a fully tiled ensuite bath and shower room with twin Roca wash hand basins and a wc. The bath has a hand-held shower mixer whilst the double shower cubicle has a Mira mode maxim digital shower with rain water head and standard shower head.
Designed to take full advantage of its position, stairs from the bedroom lead to a vaulted mezzanine which makes a delightful TV, sitting room or gym and has a full height “cathedral” window and double doors that lead to a decked balcony with a seating area which is a delightful space to enjoy at the beginning or end of a day.
There are four further double bedrooms set over two floors with a guest bedroom having double wardrobes and a fully tiled ensuite shower room and a first-floor shower room serves the third and fourth bedrooms. The layout and positioning of these rooms adjacent to the hall lend themselves to an annex facility if required.
OUTSIDE
Electric wrought iron gates open to a gravelled driveway at the front which provides parking for eight cars and access to the house and garage. There is also a lawned front garden with photinia red robin hedged boundaries, a mature tree with an encircling seat, a gravel seating area and a raised sleeper bed. Gates on both sides lead to the rear garden which faces almost due south and backs onto farmland with unbroken views over the surrounding fields and towards Brandon’s Wood. An extensive split-level terrace with porcelain paving spans the whole width of the house with ample space for outside seating and dining. It is partially covered by two pergolas and has several raised sleeper beds. A separate paved area is screened by fencing and houses a hot tub which is available subject to separate negotiation if desired. The rest of the garden is mainly laid to lawn with some mature trees and shrubs interspersed and a natural pond.
OUTBUILDINGS
There is a timber framed and brick-built barn which has double doors and is currently used for storage. Additional storage is provided by a timber shed and storage container.
LOCATION
Little Crawley is a peaceful, rural hamlet which sits on the edge of neighbouring North Crawley which has a shop, church, two public houses, a cricket club and a primary school which is rated outstanding by Ofsted. There are a number of footpaths, circular walks and bridleways from the doorstep. The catchment secondary school is Ousedale School in Newport Pagnell which is approximately four miles away. The Bedford Harpur Trust schools are approximately ten miles away. Milton Keynes is about 15 minutes’ drive and has a wide range of amenities including one of Europe’s largest covered shopping centres as well as a theatre, restaurants, cinemas, indoor skiing and other attractions. Milton Keynes offers rail services to London Euston in just 32 minutes and is within easy reach of Thameslink rail services and the M1.
PROPERTY INFORMATION
Services: Mains water, electricity, LP gas central heating and Klargester bio disk drainage
Local Authority: Milton Keynes Council.
Tel:
Outgoings: Council Tax Band “G”
Tenure: Freehold.
EPC Rating: “D”
Viewing: Strictly by appointment through the sole agents Jackson-Stops. 1 Market Place, Woburn, MK17 9PZ.
Tel -
Brochures
Particulars- COUNCIL TAXA payment made to your local authority in order to pay for local services like schools, libraries, and refuse collection. The amount you pay depends on the value of the property.Read more about council Tax in our glossary page.
- Band: TBC
- PARKINGDetails of how and where vehicles can be parked, and any associated costs.Read more about parking in our glossary page.
- Yes
- GARDENA property has access to an outdoor space, which could be private or shared.
- Yes
- ACCESSIBILITYHow a property has been adapted to meet the needs of vulnerable or disabled individuals.Read more about accessibility in our glossary page.
- Ask agent
Little Crawley, Newport Pagnell, Buckinghamshire, MK16
NEAREST STATIONS
Distances are straight line measurements from the centre of the postcode- Lidlington Station6.0 miles
- Milton Keynes Central Station6.9 miles
About the agent
Owner run offices making a difference to your move
With owners and experienced staff with a combined experience of over 100 years we hope you will feel you are in safe and reliable hands whether buying, selling or letting a property. We look forward to hearing from you if we can help in any of these aspects.
Industry affiliations



Notes
Staying secure when looking for property
Ensure you're up to date with our latest advice on how to avoid fraud or scams when looking for property online.
Visit our security centre to find out moreDisclaimer - Property reference WOB240056. The information displayed about this property comprises a property advertisement. Rightmove.co.uk makes no warranty as to the accuracy or completeness of the advertisement or any linked or associated information, and Rightmove has no control over the content. This property advertisement does not constitute property particulars. The information is provided and maintained by Jackson-Stops, Woburn. Please contact the selling agent or developer directly to obtain any information which may be available under the terms of The Energy Performance of Buildings (Certificates and Inspections) (England and Wales) Regulations 2007 or the Home Report if in relation to a residential property in Scotland.
*This is the average speed from the provider with the fastest broadband package available at this postcode. The average speed displayed is based on the download speeds of at least 50% of customers at peak time (8pm to 10pm). Fibre/cable services at the postcode are subject to availability and may differ between properties within a postcode. Speeds can be affected by a range of technical and environmental factors. The speed at the property may be lower than that listed above. You can check the estimated speed and confirm availability to a property prior to purchasing on the broadband provider's website. Providers may increase charges. The information is provided and maintained by Decision Technologies Limited. **This is indicative only and based on a 2-person household with multiple devices and simultaneous usage. Broadband performance is affected by multiple factors including number of occupants and devices, simultaneous usage, router range etc. For more information speak to your broadband provider.
Map data ©OpenStreetMap contributors.





