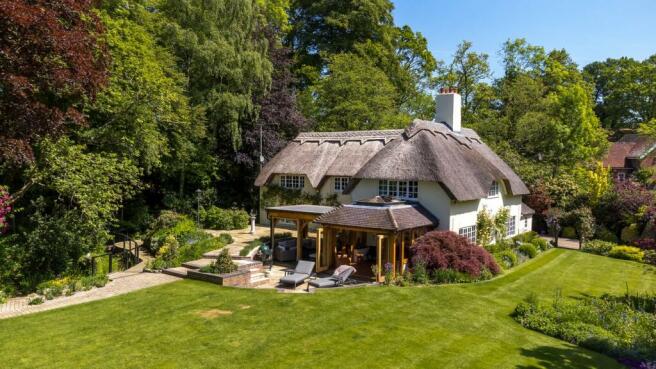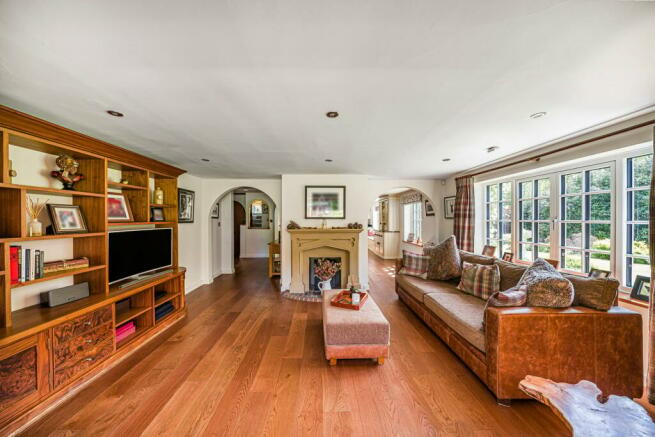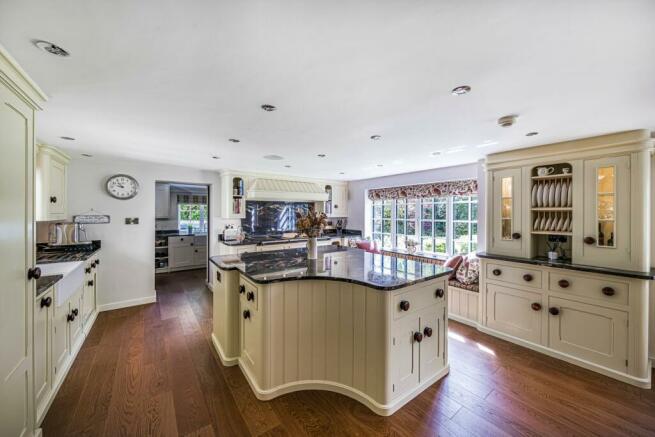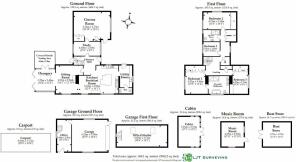
Minstead, Lyndhurst, SO43

- PROPERTY TYPE
Country House
- BEDROOMS
4
- BATHROOMS
3
- SIZE
Ask agent
- TENUREDescribes how you own a property. There are different types of tenure - freehold, leasehold, and commonhold.Read more about tenure in our glossary page.
Freehold
Key features
- Stunning country residence
- Spacious grounds extending to almost an acre
- Numerous outbuildings
- Cinema room with surround sound
- Cabin with electric, heating and Wifi
- Upgraded electrics throughout with energy efficient spotlights
Description
A truly stunning country residence occupying an idyllic position in the heart of the New Forest village of Minstead. The property offers well proportioned and beautifully appointed accommodation throughout, with the additional benefit of numerous outbuildings and spacious grounds extending to almost an acre.
Minstead has a vibrant community, a village hall, pub (The Trusty Servant) and a Norman church. There is access onto the open forest providing a network of footpaths and bridleways for walking and riding. Lyndhurst is approximately a seven minute drive away and is the largest village within the New Forest. It is a popular tourist location with many independent shops, art galleries, cafés, restaurants, pubs and hotels.
Southampton is a vibrant, modern city which has the popular West Quay shopping centre and many attractions. The surrounding areas of Southampton and Winchester have a wide selection of well respected private schools along with several others across the Dorset border. Communications are excellent with east and west access to the M27 and M3 within easy reach and Southampton Parkway station giving a link to London Waterloo within 1 hour and 10 minutes. The coastal resort town of Bournemouth is also only a short drive away.
Arguably one of the most attractive properties in the local area, this wonderful home epitomises forest life and country living at its absolute best.
Originally built around 1920, The Splash is a unique and picturesque property built of white rendered elevations set under an attractive thatched roof.
The property has been significantly extended and improved by the present owners and whilst retaining many original features, now offers four bedrooms, two bathrooms, three good size reception rooms, a kitchen/breakfast room, utility room and an orangery.
Outside, the property benefits from a multi-purpose cabin/outbuilding, a music room and a double garage with a workshop/studio behind and above and an adjoining carport to the side.
The property and its grounds blend beautifully with the forest surrounds, which offer numerous options for walking, riding and outdoor recreation.
Specification:
- Triple glazed windows throughout
- Wooden floors with UFH throughout downstairs
- Air Source Heat Pump with £1,600 RHI repayment for further 5 years
- Iroko hard wood electric gates
- Mark Wilkinson Kitchen/Diner
- Total Control Aga
- BT Superfast Broad Band
- Prime Oak Orangery with Prime Oak outside lodge
- Sonos with in-built ceiling speakers
- Bespoke artisan bedroom furniture, landing wardrobes and living room wall display
- Landscaped patio and garden
- Cinema room with surround sound
- Electric Vehicle Car Charging Point
- Replacement ridge on thatch
- Replacement double garage with back room, carpeted and heated playroom upstairs
- Cabin with electric, heating and Wifi - ideal home office/gym
- Outbuilding converted to soundproofed music room
- Greenhouse and wood store
- Log burner with fully insulated chimney and extended chimney breast to meet thatch regulations
- CCTV with 9 external cameras
- Centrally monitored fire and burglar alarm system
- Upgraded electrics throughout with energy efficient spotlights
- Klargester waste management system
Double electric gates open onto the driveway and a wonderfully attractive vista featuring the symmetrical main body of the house with lawn gardens and planted borders to the foreground.
To the left-hand side, there is a parking area leading to the double garage and attached carport with rear door to a separate back room with stairs to the first floor as well as an individual external door. The room above the garage has Velux windows and would make an ideal annexe. A further newly built and secure boat store sits just off the garage ideal for outdoor activity equipment. The driveway then sweeps round to the right and elegantly round the garden curtilage to the main front entrance, where there is also additional parking for a few cars.
The magnificent gardens and grounds are a significant feature of this lovely home, being predominantly laid to lawn and apportioned into different areas of interest.
Adjoining and extending across the rear of the property is a large area of raised paved terrace providing a fantastic space for outdoor dining, whilst enjoying the views across the garden.
Steps down from here lead to a lower terrace to the rear of the orangery on one side with a beautiful timber framed covered seating area with doors from the orangery connecting the house to the outside perfectly. A pathway from the main patio extends all the way to the outbuildings at the rear of the plot. To one side of the pathway is the main area of lawn garden and to the other, a planted area with further sections of lawn and a stream with babbling brook that flanks and winds its way along the far side of the plot to the nearby ford.
Beautifully planted beds incorporating numerous specimen plants and shrubs predominate throughout the grounds, with a charming wildlife garden area featuring in the elevated far corner of the plot.
In total, the gardens and grounds attributed to this glorious home extend to just under an acre.
- COUNCIL TAXA payment made to your local authority in order to pay for local services like schools, libraries, and refuse collection. The amount you pay depends on the value of the property.Read more about council Tax in our glossary page.
- Ask agent
- PARKINGDetails of how and where vehicles can be parked, and any associated costs.Read more about parking in our glossary page.
- Yes
- GARDENA property has access to an outdoor space, which could be private or shared.
- Yes
- ACCESSIBILITYHow a property has been adapted to meet the needs of vulnerable or disabled individuals.Read more about accessibility in our glossary page.
- Ask agent
Energy performance certificate - ask agent
Minstead, Lyndhurst, SO43
NEAREST STATIONS
Distances are straight line measurements from the centre of the postcode- Ashurst New Forest Station3.5 miles
- Beaulieu Road Station5.3 miles
About the agent
Set in the heart of the New Forest, Spencers of the New Forest is an independently owned Estate Agents specialising in the sale of country homes and estates.
Industry affiliations



Notes
Staying secure when looking for property
Ensure you're up to date with our latest advice on how to avoid fraud or scams when looking for property online.
Visit our security centre to find out moreDisclaimer - Property reference 27653508. The information displayed about this property comprises a property advertisement. Rightmove.co.uk makes no warranty as to the accuracy or completeness of the advertisement or any linked or associated information, and Rightmove has no control over the content. This property advertisement does not constitute property particulars. The information is provided and maintained by Spencers, Burley. Please contact the selling agent or developer directly to obtain any information which may be available under the terms of The Energy Performance of Buildings (Certificates and Inspections) (England and Wales) Regulations 2007 or the Home Report if in relation to a residential property in Scotland.
*This is the average speed from the provider with the fastest broadband package available at this postcode. The average speed displayed is based on the download speeds of at least 50% of customers at peak time (8pm to 10pm). Fibre/cable services at the postcode are subject to availability and may differ between properties within a postcode. Speeds can be affected by a range of technical and environmental factors. The speed at the property may be lower than that listed above. You can check the estimated speed and confirm availability to a property prior to purchasing on the broadband provider's website. Providers may increase charges. The information is provided and maintained by Decision Technologies Limited. **This is indicative only and based on a 2-person household with multiple devices and simultaneous usage. Broadband performance is affected by multiple factors including number of occupants and devices, simultaneous usage, router range etc. For more information speak to your broadband provider.
Map data ©OpenStreetMap contributors.





