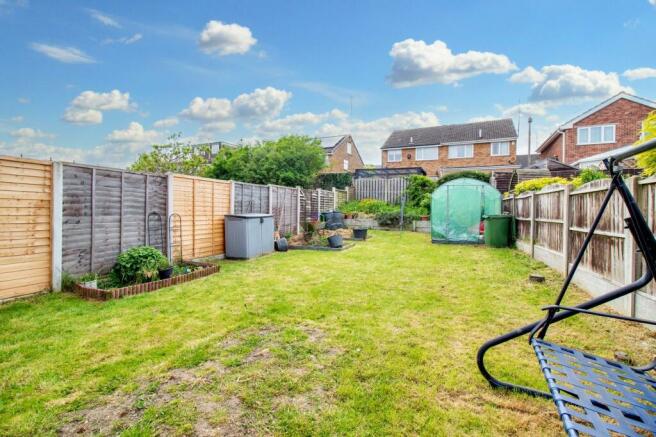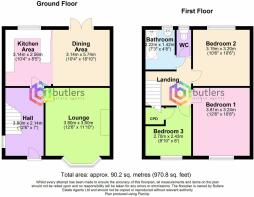Normanton Grove, Sheffield, S13

- PROPERTY TYPE
Semi-Detached
- BEDROOMS
3
- BATHROOMS
1
- SIZE
904 sq ft
84 sq m
- TENUREDescribes how you own a property. There are different types of tenure - freehold, leasehold, and commonhold.Read more about tenure in our glossary page.
Freehold
Key features
- THREE BEDROOMS
- SEMI DETACHED HOUSE
- KITCHEN/DINER WITH DOORS TO PATIO
- DOUBLE WIDTH DRIVEWAY
- BLOCK PAVED PATIO AND LARGE ENCLOSED REAR GARDEN
- GREAT ACCESS TO LOCAL ROAD NETWORK
Description
Step outside into the charming outside space, where a fabulous south-facing garden awaits. Fully enclosed for privacy, the garden has been thoughtfully upgraded with a block paved patio area, ideal for alfresco dining and entertaining guests. Beyond the patio, a generous lawned area stretches to the rear, currently housing a poly tunnel for those keen on gardening and self-sustainability. To the front of the property, a neatly landscaped garden features a lush lawned area and shrubs, bordered by a hedge for added privacy. A block paved double width driveway completes the exterior, offering convenience and ample parking options for residents and visitors alike. This property offers a perfect blend of comfortable living spaces and well-appointed outdoor areas, making it an attractive and versatile option for prospective buyers seeking a peaceful residential retreat within easy reach of local amenities.
EPC Rating: D
Hall
The front door leads you into the hall offering a great place to kick off your shoes. It has a window to the side , stairs to the first floor and access to the lounge and kitchen/diner.
Lounge
3.8m x 3.6m
With a bay window to the front this is a brightly coloured room. The central feature to the room is the fireplace with inset gas fire. A good place to unwind.
Kitchen Area
3.14m x 2.56m
Fitted with white wall and floor mounted units the centre stage is taken by the range cooker offering the chefs a great space to create some culinary delights. The kitchen window overlooks the rear garden and the room has a breakfast bar creating a natural divide to the dining area.
Dining area
3.14m x 3.18m
Officially the dining area you more than likely find the current owners here relaxing with a book enjoying the sunshine streaming in to this space. There are wall units and twin patio doors leading out on to the patio area.
Landing
Providing access to all bedrooms, the bathroom, WC and access to the loft.
Bedroom One
3.81m x 3.24m
Located at the front of the house with a bright colour and window to the front.
Bedroom Two
3.19m x 3.2m
A tranquil double bedroom to the rear of the house.
Bedroom Three
2.7m x 2.43m
A single bedroom at the front of the house used by the current owners as an office.
Rear Garden
A fabulous south facing garden that is fully enclosed. Having recently been upgraded with a block paved patio area to allow for alfresco dining and entertaining. The lawned area stretches to the very rear where there is currently a poly tunnel for those wishing to grow their own produce.
Front Garden
The front garden has a lawned area which has some shrubs and bordered by a hedge.
Parking - Driveway
The front of the house has a block paved double width driveway.
Council TaxA payment made to your local authority in order to pay for local services like schools, libraries, and refuse collection. The amount you pay depends on the value of the property.Read more about council tax in our glossary page.
Band: A
Normanton Grove, Sheffield, S13
NEAREST STATIONS
Distances are straight line measurements from the centre of the postcode- Hackenthorpe Tram Stop1.0 miles
- Birley Moor Road Tram Stop1.0 miles
- Birley Lane Tram Stop1.2 miles
About the agent
Born in 2002 Butlers Estate Agents opened on Mosborough High Street and has remained an independent family run business with the assistance of local team members. We have adapted the business over the years to meet the ever-changing demands of the market, including the rebranding of our logo which we used for 17 years before retiring it last year.
Emerging with a new image and renewed excitement, combined with a wealth of experience we offer Sales, Lettings and Property Management servi
Industry affiliations



Notes
Staying secure when looking for property
Ensure you're up to date with our latest advice on how to avoid fraud or scams when looking for property online.
Visit our security centre to find out moreDisclaimer - Property reference f99fd524-628c-40cf-874c-4cc0bcf0bd9d. The information displayed about this property comprises a property advertisement. Rightmove.co.uk makes no warranty as to the accuracy or completeness of the advertisement or any linked or associated information, and Rightmove has no control over the content. This property advertisement does not constitute property particulars. The information is provided and maintained by Butlers Estate Agents, Sheffield. Please contact the selling agent or developer directly to obtain any information which may be available under the terms of The Energy Performance of Buildings (Certificates and Inspections) (England and Wales) Regulations 2007 or the Home Report if in relation to a residential property in Scotland.
*This is the average speed from the provider with the fastest broadband package available at this postcode. The average speed displayed is based on the download speeds of at least 50% of customers at peak time (8pm to 10pm). Fibre/cable services at the postcode are subject to availability and may differ between properties within a postcode. Speeds can be affected by a range of technical and environmental factors. The speed at the property may be lower than that listed above. You can check the estimated speed and confirm availability to a property prior to purchasing on the broadband provider's website. Providers may increase charges. The information is provided and maintained by Decision Technologies Limited. **This is indicative only and based on a 2-person household with multiple devices and simultaneous usage. Broadband performance is affected by multiple factors including number of occupants and devices, simultaneous usage, router range etc. For more information speak to your broadband provider.
Map data ©OpenStreetMap contributors.




