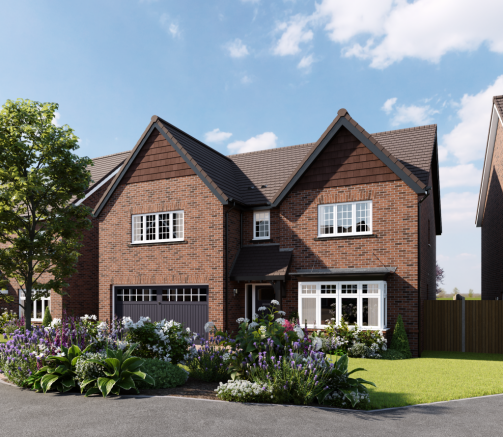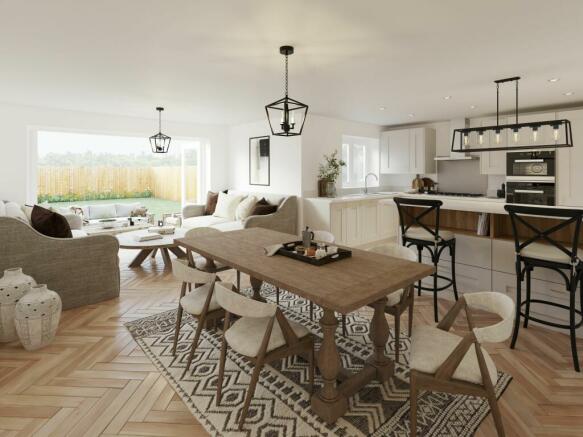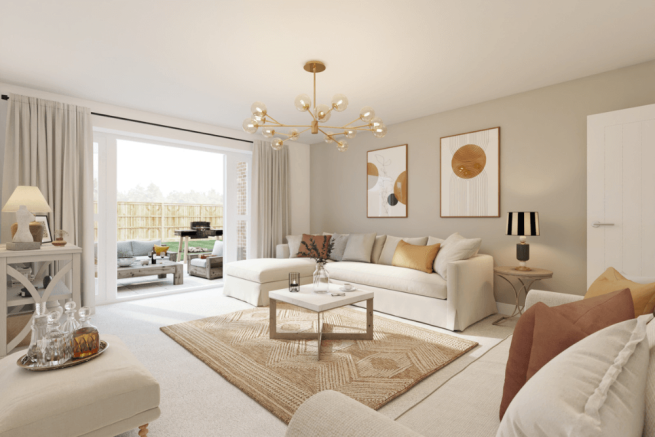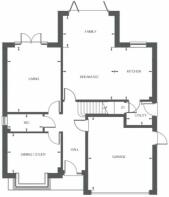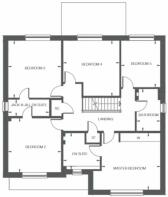Sutton Park Grange, Sutton Park Road, Kidderminster, DY11 6LF

- PROPERTY TYPE
Detached
- BEDROOMS
5
- SIZE
Ask developer
- TENUREDescribes how you own a property. There are different types of tenure - freehold, leasehold, and commonhold.Read more about tenure in our glossary page.
Ask developer
Key features
- Premium British-designed Hatt kitchen with NEFF appliances
- Built-in oven and gas hob
- Fully integrated fridge freezer and dishwasher
- Choice of additional and upgraded appliances available
- A range of optional kitchen design upgrades
- Premium white sanitaryware to bathroom, ensuite and cloakroom
- Porcelanosa tiling to the kitchen, utility, cloakroom, bathroom and master ensuite
- Choice of additional/upgraded flooring options throughout
- Fitted wardrobes to master bedroom
- Worcester Bosch combination boiler
Description
At the heart of this home is a stunning spacious open plan living space, overlooking the garden with plenty of natural light. It is the perfect home for family to spend time together or friends to gather in a relaxed place. The open plan living accommodation is flexible with a premium British designed kitchen including a peninsula bar for casual dining, a spacious dining area and a great casual seating space. The glass bi-fold doors bring plenty of light into the space, creating a great connection to the garden. Meanwhile, when you want a more cosy or formal space, the separate living room also overlooks the rear garden with French doors leading outside. The front living space is designed to be flexible - a dining room when you want a space that is more formal or a great study when you're working from home with a bay window, perfect for a desk with plenty of light to make working easier.
The ground floor is complete with a separate laundry room and a guest cloakroom. Upstairs, there are five double bedrooms, providing plenty of choice and flexibility. The master bedroom has two wash hand basins and a double shower, contemporary white sanitaryware and a choice of Porcelanosa tiling creates a luxurious feel. This is mirrored in the family bathroom with a bath and separate double shower. Outside there is a paved driveway leading to a double integral garage.
Your home comes complete with a 10 year warranty for added peace of mind.
2149 sq. ft.
Expected energy rating: B
Estimated Council Tax band: G
- COUNCIL TAXA payment made to your local authority in order to pay for local services like schools, libraries, and refuse collection. The amount you pay depends on the value of the property.Read more about council Tax in our glossary page.
- Ask developer
- PARKINGDetails of how and where vehicles can be parked, and any associated costs.Read more about parking in our glossary page.
- Yes
- GARDENA property has access to an outdoor space, which could be private or shared.
- Yes
- ACCESSIBILITYHow a property has been adapted to meet the needs of vulnerable or disabled individuals.Read more about accessibility in our glossary page.
- Ask developer
Energy performance certificate - ask developer
Sutton Park Grange, Sutton Park Road, Kidderminster, DY11 6LF
NEAREST STATIONS
Distances are straight line measurements from the centre of the postcode- Kidderminster Station1.4 miles
- Hartlebury Station3.6 miles
- Blakedown Station4.5 miles
About the development
Sutton Park Grange
Sutton Park Grange, Sutton Park Road, Kidderminster, DY11 6LF

Development features
- 3, 4 and 5-bedroom homes
- Beautiful green setting
- On a quiet residential avenue
- Plenty of active local opportunities
About Cameron Homes Ltd
Cameron Homes
Every Cameron Homes development is carefully chosen, planned and built for the people who live there, today and for years to come.
Cameron began designing and building individual homes in 1995. Our ethos was taking the right parcel of land in the right location, and creating beautiful homes that our customers would fall in love with, homes that would blend with existing communities, enhancing the surroundings. A passion for build quality, an ambition to put our customers first combined with family values of integrity, trust, and pride.
Today we still thrive on the same family principles and the same passion. We design homes around people, not plans. We take time to really understand how people want to live, what space you’ll need as your life changes, what finishing’s will make life easier, what little touches will make you smile. Our mission is to build beautiful homes in great locations, delivering exceptional homes for our customers.
We understand that investing in a home is a major decision and everything needs to be right. We know that it’s the attention we give to every single detail that delivers the quality we’re so passionate about, that we hope you’ll value.
We take pride in everything we do, from the largest development to the smallest task. Our honest approach, hard work and high-quality products bring us real satisfaction and our customers too. Over 95% would recommend us and that’s important to us.
No detail is ever overlooked. This unwavering customer first approach remains in our business today, just as it did on that first day.
Notes
Staying secure when looking for property
Ensure you're up to date with our latest advice on how to avoid fraud or scams when looking for property online.
Visit our security centre to find out moreDisclaimer - Property reference 5_10_Richardson. The information displayed about this property comprises a property advertisement. Rightmove.co.uk makes no warranty as to the accuracy or completeness of the advertisement or any linked or associated information, and Rightmove has no control over the content. This property advertisement does not constitute property particulars. The information is provided and maintained by Cameron Homes Ltd. Please contact the selling agent or developer directly to obtain any information which may be available under the terms of The Energy Performance of Buildings (Certificates and Inspections) (England and Wales) Regulations 2007 or the Home Report if in relation to a residential property in Scotland.
*This is the average speed from the provider with the fastest broadband package available at this postcode. The average speed displayed is based on the download speeds of at least 50% of customers at peak time (8pm to 10pm). Fibre/cable services at the postcode are subject to availability and may differ between properties within a postcode. Speeds can be affected by a range of technical and environmental factors. The speed at the property may be lower than that listed above. You can check the estimated speed and confirm availability to a property prior to purchasing on the broadband provider's website. Providers may increase charges. The information is provided and maintained by Decision Technologies Limited. **This is indicative only and based on a 2-person household with multiple devices and simultaneous usage. Broadband performance is affected by multiple factors including number of occupants and devices, simultaneous usage, router range etc. For more information speak to your broadband provider.
Map data ©OpenStreetMap contributors.
