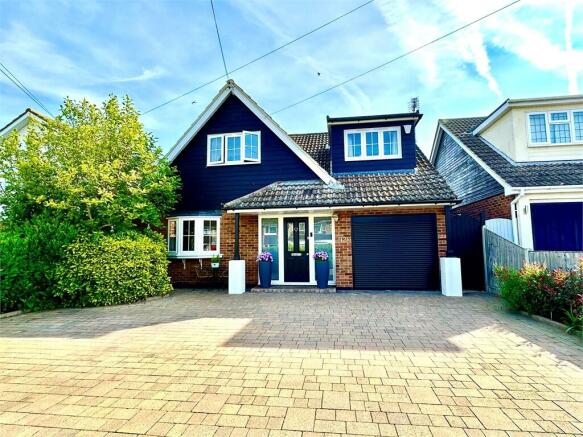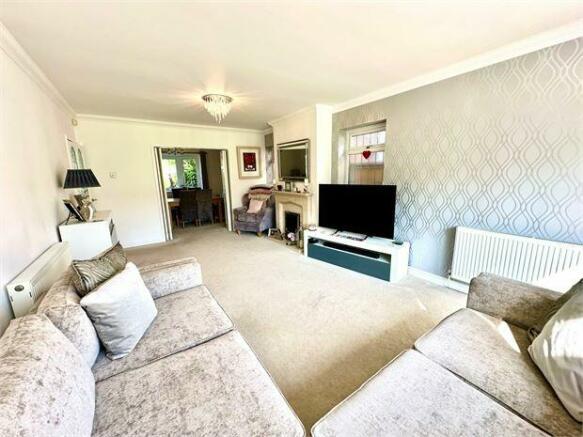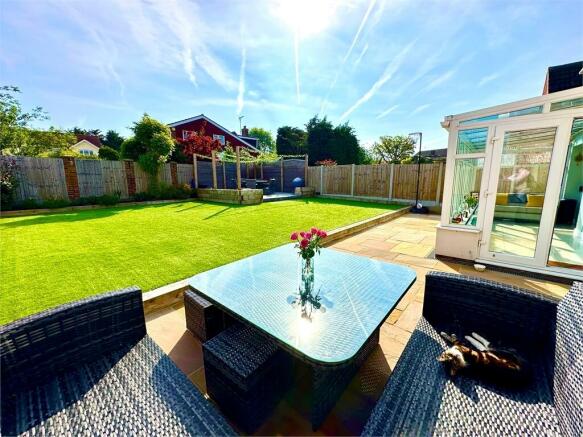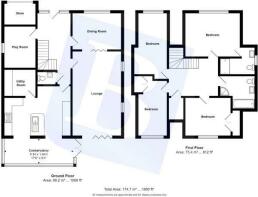Elm Road, South Woodham Ferrers, South Woodham Ferrers,

- PROPERTY TYPE
Detached
- BEDROOMS
4
- BATHROOMS
2
- SIZE
Ask agent
- TENUREDescribes how you own a property. There are different types of tenure - freehold, leasehold, and commonhold.Read more about tenure in our glossary page.
Freehold
Key features
- 4 Bedrooms
- Detached House
- Low Maintenance Garden
- Conservatory
- Off Street Parking 6 cars
- En-Suite Bathroom
- Excellent Condition
- Walk to Train Station
- Woodville School Catchment
- Walk to Town Centre
Description
Front aspect
Block paved off street parking x 6 cars, outside light, gated rear access, mature side boarders, roller shutter to storage and converted garage, double glazed door with frosted glass insets and side panel windows to:
Hallway
Radiator, porcelain tiled flooring with under floor heating, stairs to first floor and under stairs cupboard, coving to ceiling, doors to all rooms.
Cloakroom
2 Piece White suite with a low level dual flush wc, modern vanity pedestal and wash basin with mixer taps, ceramic tiles to walls and floor with under floor heating, spot lighting and extractor to smooth ceiling.
Play room/Study (10' 5" by 7' 10" (3m 18cm by 2m 39cm), ())
Obscured white uPVC double glazed window to flank, spot lighting, radiator and coving to smooth ceiling.
Dining room (12' 2" by 9' 2" (3m 71cm by 2m 79cm), ())
uPVC double glazed bay window to front, radiator, coving to smooth ceiling, double bi-fold doors to;
Lounge (21' 1" by 12' 2" (6m 43cm by 3m 71cm), ())
Obscured white uPVC double glazed windows to flank, modern gas fireplace with limestone surround and hearth, two radiators, coving to smooth ceiling, uPVC double glazed bi-fold doors to rear, power points and tv point.
Kitchen/Diner (17' 3" by 12' 6" (5m 26cm by 3m 81cm), ())
Bright and spacious room refitted with a range of modern base cupboards and drawers integrated dishwasher, wine cooler, range cooker with a stainless steel extractor over, black granite work surface, range of matching wall cabinets and island with breakfast bar seating for four, under mounted stainless steel 1.5 bowl sink and drainer with mixer taps, range of display cabinets, porcelain tiled flooring with under floor heating, spot lighting and coving to smooth ceiling, door to utility and open to;
Conservatory (17' 4" by 6' 8" (5m 28cm by 2m 3cm), ())
Two radiators, porcelain tiles floor with under floor heating, French doors to rear garden, discrete track lights, double glazed roof and window to 3 sides.
Utility room (7' 10" by 6' 7" (2m 39cm by 2m 1cm), ())
Work surface, space for appliances below, wall mounted gas central heating boiler, spot lighting and coving to smooth ceiling.
First floor landing
Spacious area, loft access, airing cupboard housing hot water cylinder and linen storage, coving to smooth ceiling, doors to;
Bedroom 1 (13' 9" by 10' 9" (4m 19cm by 3m 28cm), ())
uPVC double glazed window to front, radiator, smooth ceiling, door to;
En-suite (8' 10" by 6' 8" (2m 69cm by 2m 3cm), ())
maximum. 'L' shaped, obscured uPVC double glazed window to front, double shower enclosure with sliding glass doors, modern pedestal wash basin, low level dual flush wc, ceramic tiles to walls, heated towel rail, spot light and extractor to smooth ceiling.
Bedroom 2 (16' 1" by 15' 2" (4m 90cm by 4m 62cm), Max)
uPVC double glazed window to front, radiator, coving to smooth ceiling.
Bedroom 3 (11' 5" by 9' 5" (3m 48cm by 2m 87cm), ())
uPVC double glazed window to rear, radiator, smooth ceiling.
Bedroom 4 (10' 10" by 7' 1" (3m 30cm by 2m 16cm), ())
uPVC double glazed window to rear, radiator, coving to smooth ceiling.
Family bathroom (8' 8" by 8' 2" (2m 64cm by 2m 49cm), ())
Obscured uPVC double glazed window to rear, refitted with modern bath suite comprising of bath with mixer taps, pedestal wash basin with mixer taps, low level dual flush wc, corner shower enclosure with sliding glass doors, chrome heated towel rail, ceramic tiles to walls, tiled effect soft flooring, extractor and spot lighting to smooth ceiling.
Rear garden
Approx 50ft approximately, commencing with a patio dining area, further raised decked patio area to rear, Astro turf, a range of shrub boarders, shed to side passage with access to front of property and further gated side access.
Garage remainder area
Storage area with door to front.
Brochures
BrochureCouncil TaxA payment made to your local authority in order to pay for local services like schools, libraries, and refuse collection. The amount you pay depends on the value of the property.Read more about council tax in our glossary page.
Ask agent
Elm Road, South Woodham Ferrers, South Woodham Ferrers,
NEAREST STATIONS
Distances are straight line measurements from the centre of the postcode- South Woodham Ferrers Station0.2 miles
- Battlesbridge Station2.4 miles
- North Fambridge Station3.4 miles
About the agent
It's likely to be your most valuable asset, so don't settle for anything but the best
This is the place you have poured time, money and effort into. It's your home and you probably love it. But, for whatever reason, it's time to move on.
Some things are a given when you're selling. You want the minimum hassle, a speedy sale and the best possible price. But what about adding an agent that really thinks about the detail to that list, too? An agent who is immersed in the local area a
Notes
Staying secure when looking for property
Ensure you're up to date with our latest advice on how to avoid fraud or scams when looking for property online.
Visit our security centre to find out moreDisclaimer - Property reference 0001593. The information displayed about this property comprises a property advertisement. Rightmove.co.uk makes no warranty as to the accuracy or completeness of the advertisement or any linked or associated information, and Rightmove has no control over the content. This property advertisement does not constitute property particulars. The information is provided and maintained by Castle Estate Agents, Leigh-On-Sea. Please contact the selling agent or developer directly to obtain any information which may be available under the terms of The Energy Performance of Buildings (Certificates and Inspections) (England and Wales) Regulations 2007 or the Home Report if in relation to a residential property in Scotland.
*This is the average speed from the provider with the fastest broadband package available at this postcode. The average speed displayed is based on the download speeds of at least 50% of customers at peak time (8pm to 10pm). Fibre/cable services at the postcode are subject to availability and may differ between properties within a postcode. Speeds can be affected by a range of technical and environmental factors. The speed at the property may be lower than that listed above. You can check the estimated speed and confirm availability to a property prior to purchasing on the broadband provider's website. Providers may increase charges. The information is provided and maintained by Decision Technologies Limited. **This is indicative only and based on a 2-person household with multiple devices and simultaneous usage. Broadband performance is affected by multiple factors including number of occupants and devices, simultaneous usage, router range etc. For more information speak to your broadband provider.
Map data ©OpenStreetMap contributors.




