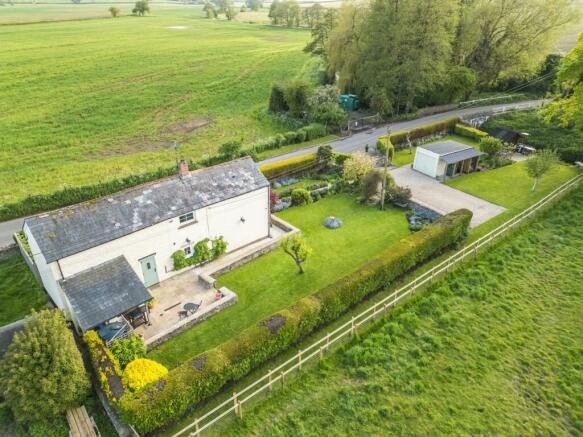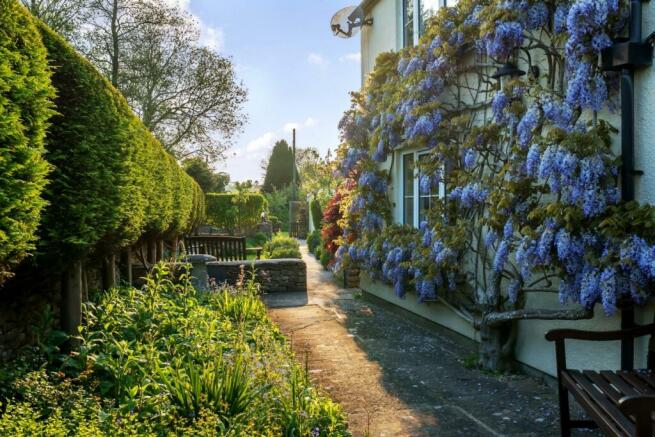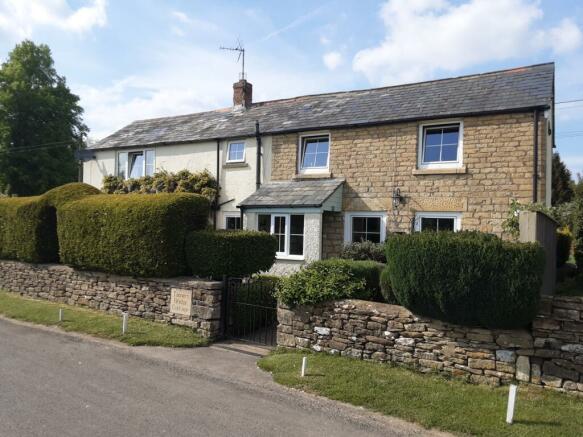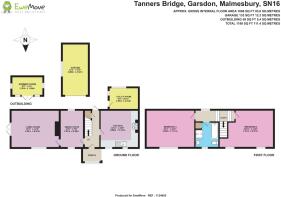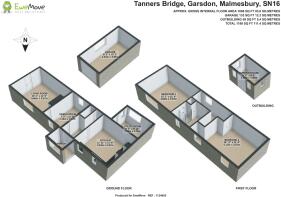Garsdon, Malmesbury, Wiltshire, SN16

- PROPERTY TYPE
Cottage
- BEDROOMS
2
- BATHROOMS
1
- SIZE
Ask agent
- TENUREDescribes how you own a property. There are different types of tenure - freehold, leasehold, and commonhold.Read more about tenure in our glossary page.
Freehold
Key features
- Detached Cottage
- Stunning Garden
- River Views
- Countryside Views
- Garage
- Generous Gated Drive
- Country Kitchen
- Two Double Bedrooms
- Open Fire
- Close to Amenities
Description
As you approach, a quaint bridge greets you, leading to Tanners Bridge Cottage nestled within its gardens on the left. It presents open aspects and a garden gently sloping down to a babbling stream, providing scenic views. Enter through dual five-bar gates to access the spacious gravel driveway, making parking a breeze
Heading inside you enter through a spacious storm porch at the front, leading you to the entrance door. Stepping inside, you are greeted by a charming hallway with character features, including stairs leading to the first floor and access to the reception areas. Heading left you are greeted by two distinct reception rooms: a dual-aspect lounge featuring a period open fireplace and double doors opening onto the stunning garden, and a private dining room with a quaint cottage windows overlooking the front and rear.
Each window frames a picturesque vista akin to a work of art, whether it's of the garden or the fields beyond. Moving through the ground floor, you will find the kitchen/breakfast room on the far side. This meticulously fitted room boasts ample storage and built-in appliances. Adorned with features like exposed Cotswold stone walls and a timbered ceiling, it provides space for a dining table and features two large picture windows at the front, offering far-reaching views. Conveniently, there's a rear door from the hallway leading to the garden, as well as access to a utility room.
Heading upstairs, you will find two notably spacious bedrooms, both enjoying stunning views from every angle, providing a perfect backdrop for your morning coffee. Bedroom two boasts a vaulted ceiling and exposed timbers. These rooms are served by a sizable white family bathroom, impeccably finished
Outside:
The cottage occupies a spacious plot, featuring meticulously maintained and visually appealing gardens that are complemented by expansive open farmland both to the front and rear. The main gardens are thoughtfully landscaped, comprising well-kept lawns, flourishing borders, and various seating areas scattered throughout. Notably, there's a charming side garden bordered by the picturesque stream, offering captivating views of the small Victorian bridge. Housed here is the attractive summerhouse, providing the perfect spot to enjoy a drink in the sun on those balmy summer days. Accessible through double five-bar gates, the ample driveway provides parking for many cars and a single garage to the side.
Location:
Nestled in breathtaking countryside just beyond Malmesbury, officially recognised as England's oldest borough, this cottage enjoys a prime location. Situated on the outskirts and bordering the Cotswolds, it is enveloped by the scenic splendor of two branches of the River Avon, accentuated by charming Cotswold stone buildings and picturesque river walks. Malmesbury itself is renowned for its ancient Abbey and iconic 15th-century Market Cross, boasting a lively community spirit. Here, residents relish an array of independent shops, a convenient Waitrose, Aldi, delightful traditional pubs, and inviting cafes. Families benefit from a diverse selection of nearby schools.
Conveniently located just five miles north of the M4 (Junction 17), it offers easy commuting access to Bristol, Bath, and Swindon. London is also within reach, approximately 1½ hours away by car or train. For those seeking a daily London Paddington commuter service, the village of Kemble, approximately 6.5 miles away, provides an excellent solution.
Approach
Side Garden
Kitchen / Breakfast Room
3.64m x 3.57m - 11'11" x 11'9"
Dining Room
3.57m x 2.26m - 11'9" x 7'5"
Living Room
4.6m x 3.57m - 15'1" x 11'9"
Bedroom 1
4.6m x 3.57m - 15'1" x 11'9"
Bedroom 2
5.15m x 3.57m - 16'11" x 11'9"
Bathroom
Utility
Summer House
2.98m x 1.82m - 9'9" x 5'12"
Garage
4.9m x 2.52m - 16'1" x 8'3"
- COUNCIL TAXA payment made to your local authority in order to pay for local services like schools, libraries, and refuse collection. The amount you pay depends on the value of the property.Read more about council Tax in our glossary page.
- Band: E
- PARKINGDetails of how and where vehicles can be parked, and any associated costs.Read more about parking in our glossary page.
- Yes
- GARDENA property has access to an outdoor space, which could be private or shared.
- Yes
- ACCESSIBILITYHow a property has been adapted to meet the needs of vulnerable or disabled individuals.Read more about accessibility in our glossary page.
- Ask agent
Garsdon, Malmesbury, Wiltshire, SN16
NEAREST STATIONS
Distances are straight line measurements from the centre of the postcode- Kemble Station6.2 miles
About the agent
EweMove Cirencester & EweMove Swindon are run by local Directors Alex Jewhurst and Jo Moss who between them have nearly 40 years of experience in the Estate Agency and Customer Service Industries.
The Award Winning EweMove Cirencester & Swindon’s philosophy is simple – the customer is at the heart of everything we do.
Alex and Jo pride themselves in providing an exceptional customer experience, whether you are a vendor, landlord, buyer or tenant.
As well as providing an exce
Notes
Staying secure when looking for property
Ensure you're up to date with our latest advice on how to avoid fraud or scams when looking for property online.
Visit our security centre to find out moreDisclaimer - Property reference 10430838. The information displayed about this property comprises a property advertisement. Rightmove.co.uk makes no warranty as to the accuracy or completeness of the advertisement or any linked or associated information, and Rightmove has no control over the content. This property advertisement does not constitute property particulars. The information is provided and maintained by EweMove, Covering Cirencester, Swindon & Malmesbury. Please contact the selling agent or developer directly to obtain any information which may be available under the terms of The Energy Performance of Buildings (Certificates and Inspections) (England and Wales) Regulations 2007 or the Home Report if in relation to a residential property in Scotland.
*This is the average speed from the provider with the fastest broadband package available at this postcode. The average speed displayed is based on the download speeds of at least 50% of customers at peak time (8pm to 10pm). Fibre/cable services at the postcode are subject to availability and may differ between properties within a postcode. Speeds can be affected by a range of technical and environmental factors. The speed at the property may be lower than that listed above. You can check the estimated speed and confirm availability to a property prior to purchasing on the broadband provider's website. Providers may increase charges. The information is provided and maintained by Decision Technologies Limited. **This is indicative only and based on a 2-person household with multiple devices and simultaneous usage. Broadband performance is affected by multiple factors including number of occupants and devices, simultaneous usage, router range etc. For more information speak to your broadband provider.
Map data ©OpenStreetMap contributors.
