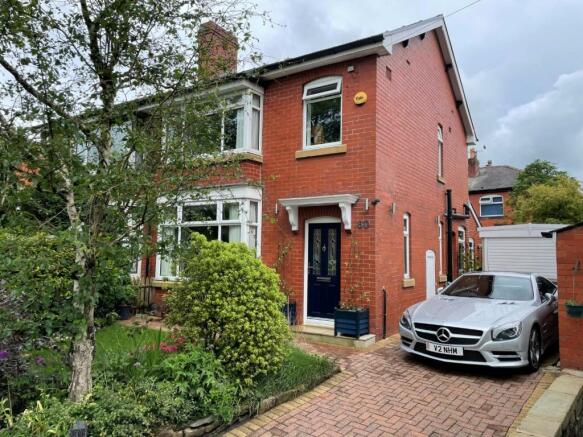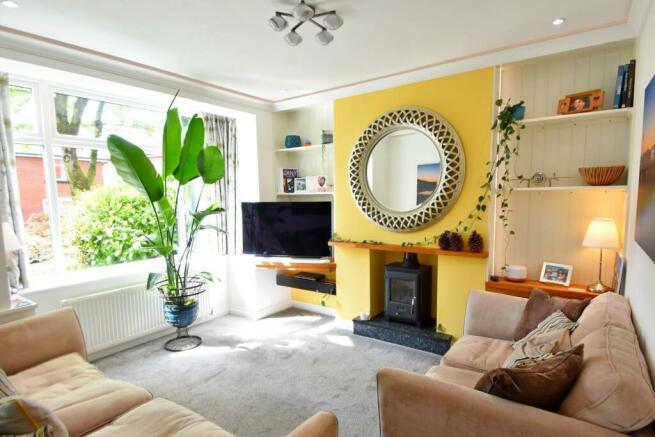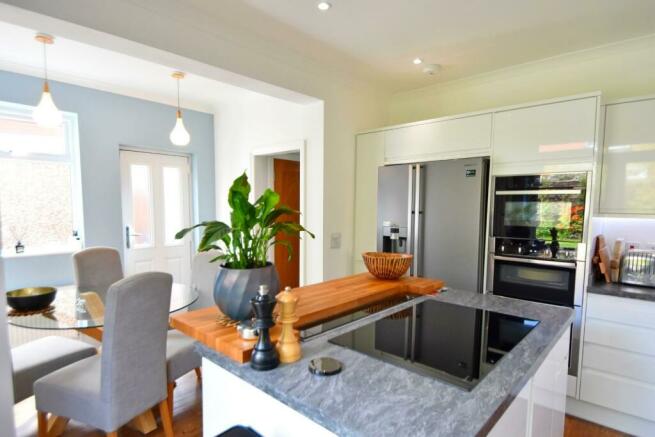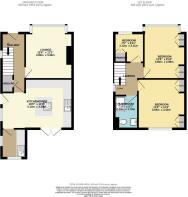
Palatine Drive, Bury

- PROPERTY TYPE
Semi-Detached
- BEDROOMS
3
- BATHROOMS
1
- SIZE
Ask agent
Key features
- EXCEPTIONAL SEMI DETACHED HOME
- A TRUE RESTORATION TO EXACTING STANDARDS
- THREE BEDROOMS (ALL FITTED)
- KITCHEN WITH COMPREHENSIVE RANGE OF NEFF APPLIANCES
- SUMPTUOS SHOWER ROOM
- £1000s INVESTED INTO 'TROPICAL STYLE' REAR GARDEN
- UTILITY ROOM/OFFICE
- DRIVEWAY FOR TWO PLUS GARAGE
- MAINS POWERED CCTV
Description
Council Tax Band B
EPC Rating - tbc
Tenure - Leasehold for the residue of 999 years
Entrance Hall - 4.3m x 1.7m (14'1" x 5'6") - Access to the first floor via staircase with wrought iron balustrade. Understairs storage.
Lounge - 3.7m x 3.4m (12'1" x 11'1") - Walk in bay window to the front. Gas powered stove in recessed fireplace with marble hearth and timber mantel. Coved ceiling with hidden LED lighting. Built in shelving.
Dining Kitchen - 5.2m x 3.6m (17'0" x 11'9") - Range of gloss white wall & base units to include island unit all with contrasting worktops. Integrated 1 1/2 bowl sink unit. Range of Neff appliances to include double oven, combination microwave, the island unit houses the electric hob with contemporary downdraft extraction system. Integrated dishwasher. Patio doors leading onto the rear patio and gardens, window to the side and access onto the side path. Interchangeable LED lighting.
Utility Room/Office - 2m x 1.8m (6'6" x 5'10") - Fitted base units in gloss white with integrated sink unit. Plumbing for washer and dryer. Window to the rear.
First Floor Landing - Window to the side, loft access via pull down ladder.
Main Bedroom - 3.6m x 3m to robes (11'9" x 9'10" to robes) - Window to the rear, fitted wardrobes and units.
Bedroom Two - 3.8m x 3.1m (12'5" x 10'2") - Bay window to the front. Range of fitted wardrobes. LED lighting.
Bedroom Three - 2.1m x 2.1m (6'10" x 6'10") - window to the front, built in wardrobes.
Shower Room - Sumptuous three piece suite comprising: a contemporary low flush w.c., vanity unit wash hand basin and shower area with thermostatic shower and glass screen. Tiled walls and flooring. Window to the rear, LED lighting.
Outside - The property has beautifully maintained and unbelievably well stocked lawned gardens to the both the front and rear. There is a side driveway providing on site parking for two cars leading to the detached single garage. The rear garden will 'transport you to a tropical paradise' - quite amazing!
Brochures
Palatine Drive, BuryBrochureTenure: Leasehold You buy the right to live in a property for a fixed number of years, but the freeholder owns the land the property's built on.Read more about tenure type in our glossary page.
GROUND RENTA regular payment made by the leaseholder to the freeholder, or management company.Read more about ground rent in our glossary page.
Ask agent
ANNUAL SERVICE CHARGEA regular payment for things like building insurance, lighting, cleaning and maintenance for shared areas of an estate. They're often paid once a year, or annually.Read more about annual service charge in our glossary page.
Ask agent
LENGTH OF LEASEHow long you've bought the leasehold, or right to live in a property for.Read more about length of lease in our glossary page.
930 years left
Energy performance certificate - ask agent
Council TaxA payment made to your local authority in order to pay for local services like schools, libraries, and refuse collection. The amount you pay depends on the value of the property.Read more about council tax in our glossary page.
Band: B
Palatine Drive, Bury
NEAREST STATIONS
Distances are straight line measurements from the centre of the postcode- Bury Interchange Tram Stop2.0 miles
- Bury Station2.0 miles
- Radcliffe Tram Stop4.2 miles
About the agent
- Pearson Ferrier is owned and managed by Mitchell Pearson and Julian Ferrier whose partnership began back in the early 1990's, who with the help of a professional and dedicated team have built a business with a great reputation. Mitchell and Julian have a wealth of experience in property sales and lettings management and offer a pro-active style for homebuyers and sellers alike. Supported by a professional and enthusiastic team, Pearson Ferrier strive to offer an outstanding service to
Industry affiliations



Notes
Staying secure when looking for property
Ensure you're up to date with our latest advice on how to avoid fraud or scams when looking for property online.
Visit our security centre to find out moreDisclaimer - Property reference 33090221. The information displayed about this property comprises a property advertisement. Rightmove.co.uk makes no warranty as to the accuracy or completeness of the advertisement or any linked or associated information, and Rightmove has no control over the content. This property advertisement does not constitute property particulars. The information is provided and maintained by Pearson Ferrier, Bury. Please contact the selling agent or developer directly to obtain any information which may be available under the terms of The Energy Performance of Buildings (Certificates and Inspections) (England and Wales) Regulations 2007 or the Home Report if in relation to a residential property in Scotland.
*This is the average speed from the provider with the fastest broadband package available at this postcode. The average speed displayed is based on the download speeds of at least 50% of customers at peak time (8pm to 10pm). Fibre/cable services at the postcode are subject to availability and may differ between properties within a postcode. Speeds can be affected by a range of technical and environmental factors. The speed at the property may be lower than that listed above. You can check the estimated speed and confirm availability to a property prior to purchasing on the broadband provider's website. Providers may increase charges. The information is provided and maintained by Decision Technologies Limited. **This is indicative only and based on a 2-person household with multiple devices and simultaneous usage. Broadband performance is affected by multiple factors including number of occupants and devices, simultaneous usage, router range etc. For more information speak to your broadband provider.
Map data ©OpenStreetMap contributors.





