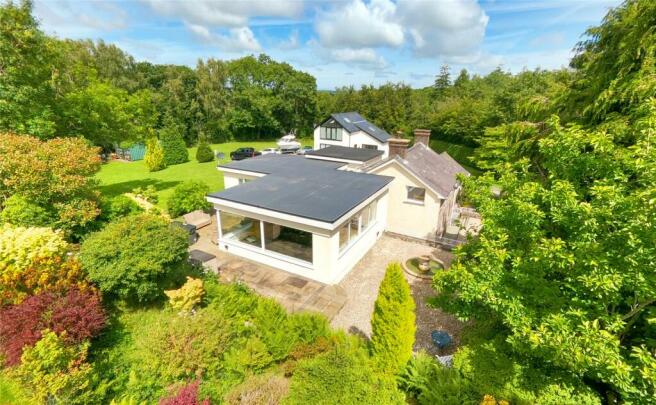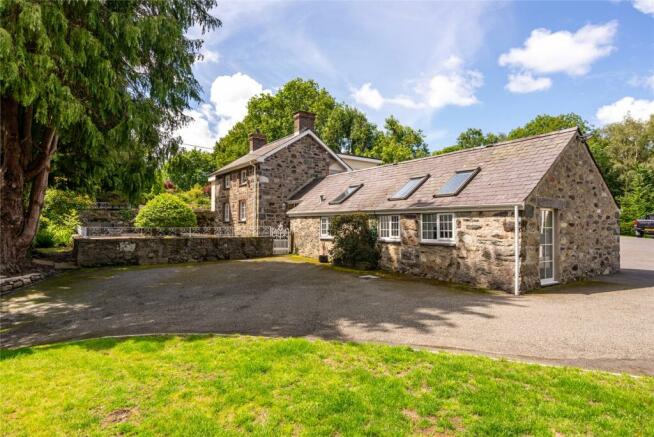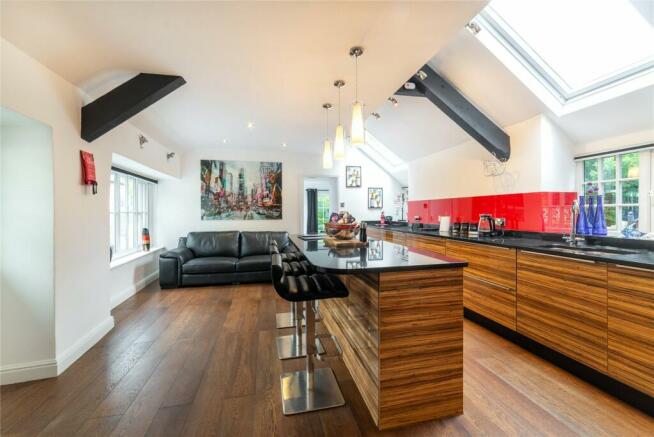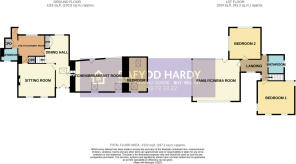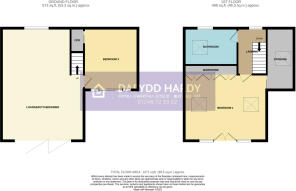
Felin Hen Road, Bangor, Gwynedd, LL57
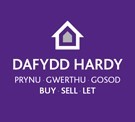
- PROPERTY TYPE
Detached
- BEDROOMS
5
- BATHROOMS
3
- SIZE
Ask agent
- TENUREDescribes how you own a property. There are different types of tenure - freehold, leasehold, and commonhold.Read more about tenure in our glossary page.
Freehold
Key features
- A Much Enlarged Traditional Stone Built Residence & New Annexe
- Standing In Extensive Grounds Measuring Some 1.76 Acres
- Beautiful Interior Offering Much Character With Contemporary Touches
- Three Bedrooms To Main Dwelling - Two Bedrooms To Annexe
- Superb Family/Games Room & Bathroom Facilities To Both Floors
- Impressive Kitchen With Appliances & Solid Quartz Worktops
- Extensive Driveway With Electric Gates & Ample Private Parking
- Mature Gardens, Spacious Lawns, Patios & Generous Paddock
- Versatile Layout With Options To Serve As A Holiday Let
- Scenic Location With Access To Excellent Transport Links
Description
Tyddyn Y Felin punches well above its weight, offering far more than first impressions might suggest, standing in extensive grounds together with a separate paddock, measuring some 1.76 acres in total and situated in a superb and highly accessible location on the edge of the popular village of Tregarth, ideally placed for the A55, the city of Bangor, Eryri (Snowdonia) National Park and coastline, a position that speaks volumes whilst surrounded by beautiful countryside. Tyddyn Y Felin offers two separate dwellings, both vastly different from each other and yet with their own unique appeal and indeed function. Due to their differing design, layout, proportions and merits, there is much scope for each to serve in whatever capacity suits your particular needs with enormous potential for generating income, should this be deemed a requirement.
The older main residence is primarily built of traditional stone materials which has subsequently been much enlarged and extended in the past, providing charm and character aplenty whilst offering contemporary style, a complimentary blend of old and new which works well and certainly catches the eye for its attention to detail and presentation. The kitchen is a particularly noteworthy room with its superb finish and contemporary layout with units topped off with solid quartz worktops and built-in appliances, it’s definitely a room all can enjoy for sure. Softening the mood a little is the beamed sitting room with open fireplace, a comfortable space where you can sit back, relax and unwind. In complete contrast, located on the first floor (split level of sorts) is a room that’ll take you by complete surprise – a most generous family/cinema room together with ambient mood lighting for maximum effect. Of course, this room could be utilised for many other purposes depending on your particular preference. All three bedrooms have their own unique appeal too whilst bathroom facilities on both floors offer clean contemporary suites.
The adjoining annexe (built in 2021/22) adds a whole other dimension to Tyddyn Y Felin and stands in resplendent white against the main stone built dwelling. This is of a contemporary design with open plan living together with bi-folding doors and the main first floor bedroom featuring floor to ceiling windows and Juliet balcony for maximum effect. Again like the main dwelling, the kitchen features solid quartz worktops and a host of modern built-in appliances for your convenience, presenting a stylish residence.
The property is approached via a private gated driveway (electric gates) which runs around to the rear, opening to a generous parking area with enough space for a touring caravan, boat or suchlike. A private lawned garden to the front comes with a host of mature plants, shrubs and trees leading to an elevated patio with central water feature. A further patio resides to the rear, offering a lovely space to enjoy the afternoon sunshine and perhaps some alfresco dining. The main garden to the rear is essentially paddock sized and laid to lawn and bordering mature woodland.
A 5-bar gate opens through to a further paddock which enjoys a slightly elevated stance overlooking both dwellings and features young fruit trees – something which could be expanded on no doubt plus options for self-sufficiency and/or somewhere to rear chickens and ducks.
Both dwellings come fully uPVC double glazed, the main house served by oil fired central heating, the annexe served by LPG central heating (under-floor heating to the living area). For a brief overview of the accommodation layout, please consult the floorplans.
Tyddyn Y Felin is situated on the outskirsts of Tregarth, just off the main A4244 and roughly 1 mile from the A55 Expressway and 4 miles from the centre of the city of Bangor. This in turn provides easy access to the historic A5 London to Holyhead route nearby and the scenic Eryri National Park not forgetting the Isle of Anglesey and the incredible coastline with which the area is blessed with.
Tregarth offers a village pub, community centre, garage, primary school and community farm shop & café whilst a wider range of services and amenities can be found in Bangor, with its university, further education campus, national rail links and leisure facilities. With Eryri practically on your doorstep, there’s endless opportunities to enjoy hill walking, climbing, mountain biking and numerous other pursuits associated with the great outdoors.
MAIN HOUSE
Entrance/Dining Hall
3.28m x 7.08m
Max
Sitting Room
5.03m x 4.51m
Max
Kitchen/Breakfast Room
6.49m x 4.36m
Max
Bedroom 3
2.52m x 4.74m
Max
Bathroom
Utility Room
3.26m x 2.37m
Landing
Bedroom 1
5.07m x 4.51m
Bedroom 2
4.32m x 4.27m
Bathroom
2.13m x 2.34m
Family/Cinema Room
6.45m x 5.63m
ANNEXE
Lounge/Kitchen/Diner
5.36m x 7.3m
Max
Bedroom 2
3.49m x 4.01m
Landing
Bedroom 1
5.37m x 4.85m
Max - into wardrobe.
Bathroom
3.46m x 2.31m
Storage
1.78m x 4.03m
Heating:
Oil Central Heating (Main House) / LPG Heating (Annexe)
Services
We are informed by the sellers that this property benefits from Mains Water, Electricity and Private Drainage.
Council Tax Band: F
Disclaimer
Dafydd Hardy Estate Agents Limited for themselves and for the vendor of this property whose agents they are to give notice that: (1) These particulars do not constitute any part of an offer or a contract. (2) All statements contained in these particulars are made without responsibility on the part of Dafydd Hardy Estate Agents Limited. (3) None of the statements contained in these particulars are to be relied upon as a statement or representation of fact. (4) Any intending purchaser must satisfy himself/herself by inspection or otherwise as to the correctness of each of the statements contained in these particulars. (5) The vendor does not make or give and neither do Dafydd Hardy Estate Agents Limited nor any person in their employment has any authority to make or give any representation or warranty whatever in relation to this property. (6) Where every attempt has been made to ensure the accuracy of the floorplan contained here, measurements of doors, windows, rooms and (truncated)
Brochures
ParticularsCouncil TaxA payment made to your local authority in order to pay for local services like schools, libraries, and refuse collection. The amount you pay depends on the value of the property.Read more about council tax in our glossary page.
Band: F
Felin Hen Road, Bangor, Gwynedd, LL57
NEAREST STATIONS
Distances are straight line measurements from the centre of the postcode- Bangor Station2.3 miles
- Llanfairpwll Station4.5 miles
About the agent
DAFYDD HARDY ESTATE AGENTS - WALES' TOP AGENT
Dafydd Hardy Estate Agents have scooped the Gold Award in the Wales Category of the 2008 Estate Agent and Letting Agent of the Year Awards.
The awards, which are supported by the Royal Institute of Chartered Surveyors (RICS) were held in London, presented by Channel 4 Location Location's Phil Spencer.
Industry affiliations



Notes
Staying secure when looking for property
Ensure you're up to date with our latest advice on how to avoid fraud or scams when looking for property online.
Visit our security centre to find out moreDisclaimer - Property reference BAN230287. The information displayed about this property comprises a property advertisement. Rightmove.co.uk makes no warranty as to the accuracy or completeness of the advertisement or any linked or associated information, and Rightmove has no control over the content. This property advertisement does not constitute property particulars. The information is provided and maintained by Dafydd Hardy, Bangor. Please contact the selling agent or developer directly to obtain any information which may be available under the terms of The Energy Performance of Buildings (Certificates and Inspections) (England and Wales) Regulations 2007 or the Home Report if in relation to a residential property in Scotland.
*This is the average speed from the provider with the fastest broadband package available at this postcode. The average speed displayed is based on the download speeds of at least 50% of customers at peak time (8pm to 10pm). Fibre/cable services at the postcode are subject to availability and may differ between properties within a postcode. Speeds can be affected by a range of technical and environmental factors. The speed at the property may be lower than that listed above. You can check the estimated speed and confirm availability to a property prior to purchasing on the broadband provider's website. Providers may increase charges. The information is provided and maintained by Decision Technologies Limited. **This is indicative only and based on a 2-person household with multiple devices and simultaneous usage. Broadband performance is affected by multiple factors including number of occupants and devices, simultaneous usage, router range etc. For more information speak to your broadband provider.
Map data ©OpenStreetMap contributors.
