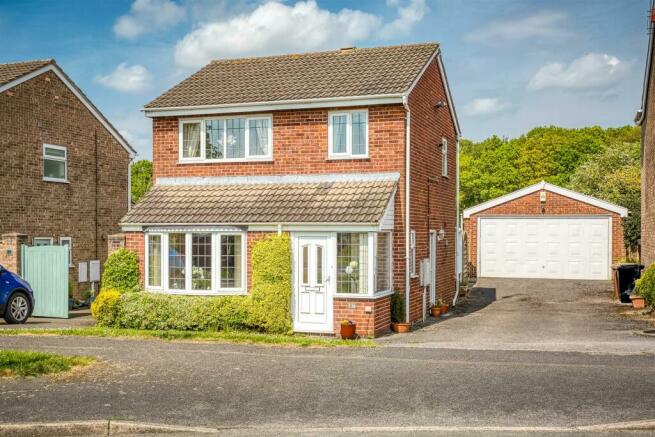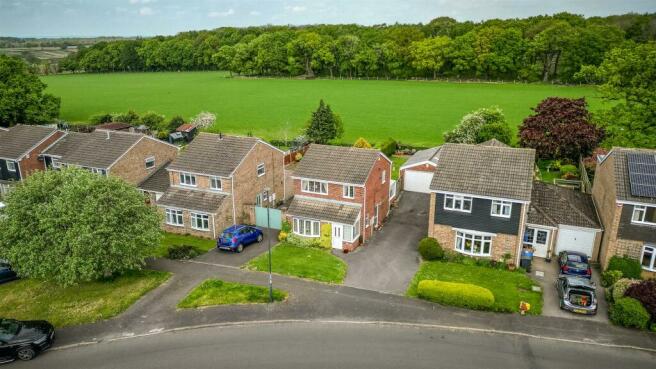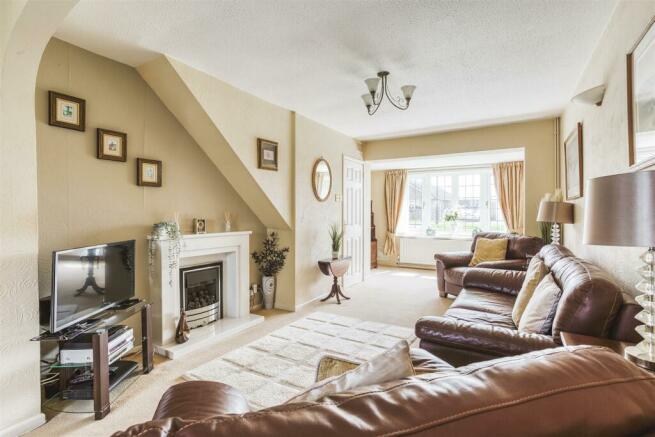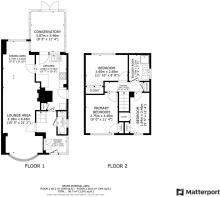
Huntley Avenue, Spondon, Derby

- PROPERTY TYPE
Detached
- BEDROOMS
3
- BATHROOMS
1
- SIZE
1,041 sq ft
97 sq m
- TENUREDescribes how you own a property. There are different types of tenure - freehold, leasehold, and commonhold.Read more about tenure in our glossary page.
Freehold
Key features
- Extended Detached Family Home
- Well Maintained & Beautifully Presented
- Gas Central Heating & uPVC Double Glazing
- Entrance Hallway, WC & Extended Lounge Dining Room
- Fitted Kitchen & Conservatory
- Three Bedrooms & Shower Room
- Generous Plot & Mature Rear Garden
- Double Width Driveway Leading to Large Double Detached Garage
- West Park Secondary School Catchment
- No Chain Involved
Description
The property has the benefit from uPVC double glazing, gas central heating and in brief the accommodation comprises: extended entrance hallway, downstairs wc, extended 31ft lounge dining room, well appointed kitchen and conservatory. The first floor landing leads to three well proportioned bedrooms and shower room.
A true feature of this property is the outside space. The property offers a generous mature plot with beautiful landscaped gardens with views towards Locko Park. There is also a wide driveway providing extensive off road parking leading to a large 22ft x 16ft detached double garage.
Locality & Amenities - Spondon is a very popular village, which is situated approximately three miles east of Derby City centre. It offers an excellent range of local amenities including a shopping centre, regular bus services, cricket ground, public houses and fine restaurants. Good schooling at all levels including West Park. Spondon is also well known for being on the doorstep of the beautiful Locko Park.
The village is well placed for Derby and Nottingham having fast access onto the A52 leading to the M1 motorway.
The Accommodation -
Ground Floor -
Entrance Hallway - 3.56m x 1.78m (11'8 x 5'10) - Entrance through uPVC double glazed doorway into the entrance hallway. Fitted with oak effect laminate flooring, central heating radiator, uPVC double glazed windows to the front and side elevations, telephone point, double opening timber doors giving access through to a cloaks cupboard. Staircase leading through to the first floor landing and panelled doors providing access to the downstairs WC, lounge and a glass panelled door giving access to the kitchen.
Downstairs Wc - Fitted with a two-piece white suite comprising low level WC, ceramic wash hand basin built into vanity unit with double opening cupboard doors below and ceramic tiled splashbacks., Oak effect laminate flooring, wall mounted electrical fuse box and uPVC obscure glazed window to the side elevation.
Extended Lounge Dining Room - 9.45m x 3.18m maximum (31'0 x 10'5 maximum) -
Lounge Area - 6.45m x 3.18m (21'2 x 10'5) - Fitted with a feature marble fireplace with inset coal effect living gas fire and marble hearth. There are four wall mounted up-lighters, TV point, uPVC double glazed bay window to the front elevation and open plan access through to the dining area
Dining Area - 3.00m x 2.74m (9'10 x 9'0) - Fitted with oak effect laminate floor, central heating radiator and uPVC double glazed window to the rear elevation. Panelled door giving access to the kitchen.
Kitchen - 4.72m x 2.62m (15'6 x 8'7) - Fitted with cream panelled units and brushed stainless steel handles, roll edged Corrian work surface over with undermounted stainless steel one and a half bowl sink with draining grooves built into the work surface and brushed stainless steel mixer tap. Stand along gas cooker with oven and grill, gas four ring hob, extractor unit over. Low level appliance space for an automatic washing machine, central heating radiator, alarm keypad, breakfast bar area, grey Karndean floor, single glazed glass panelled doorway providing access to the conservatory and single glazed window to the conservatory plus uPVC double glazed doorway giving access through to the side driveway.
Conservatory - 3.45m x 2.87m (11'4 x 9'5) - Built of brick based wall construction with uPVC double glazed windows and vaulted polycarbonate roof with ceiling fan and light. Laminated tiled floor, central heating radiator, TV point, and uPVC double glazed doors opening out onto the rear garden.
First Floor - Staircase leading through to the first floor landing from the entrance hallway. On the stairs there is a wall mounted Worcester Bosch digital thermostat.
Landing - Has loft access and panelled doors giving access to all three bedrooms, shower room and boiler cupboard housing the wall mounted Worcester Bosch combination boiler.
Primary Bedroom - 3.45m x 2.74m (11'4 x 9'0) - Fitted with central heating radiator, built-in wardrobes and built-in storage cupboard. Coving to ceiling and uPVC double glazed window to the front elevation.
Bedroom Two - 3.56m x 2.64m plus wardrobes (11'8 x 8'8 plus ward - Fitted with central heating radiator, TV point, built-in wardrobe, coving to ceiling and uPVC double glazed window to the rear elevation.
Bedroom Three - 3.45m x 1.65m (11'4 x 5'5) - Fitted with built-in wardrobes and cupboard over the stairwell, central heating radiator, coving to ceiling and uPVC double glazed window to the front elevation.
Shower Room - 2.21m x 1.75m (7'3 x 5'9) - Fitted with a white three-piece suite comprising shower cubicle with wall mounted Triton electric shower, ceramic tiled splashbacks, ceramic sink with Monoblock mixer tap, double vanity drawer unit below with grey fronted drawers and chrome handles and low level WC with chrome push button flush. Beech effect laminate flooring, central heating radiator and uPVC obscure double glazed window to the side elevation.
Measured By Matterport - The room measurements, floor areas and floor plans have been created using Matterport. The room measurements and sizes are approximate and the actual sizes may vary.
Outside -
Frontage & Driveway - To the front of the property there is a lawned foregarden, double width tarmacadamed driveway with pathway access through to the front door, and the driveway runs to the side of the property offering extensive off road parking and access to the garage.
Large Double Detached Garage - 6.89m x 4.95m (22'7" x 16'2") - Fitted with up and over door, power and light, uPVC obscure glazed door to the side, two uPVC double glazed windows to the rear and two uPVC double glazed windows to the side plus outside security light.
Generous Rear Garden - There is timber gated access leading into the enclosed rear garden with paved patio area, step leading up to a generous raised level lawned area and well stocked planting borders. There is an aluminium framed green house, Keter plastic shed and further paved patio area with views towards Locko Park. The garden is enclosed by a walled and conifer tree boundary with conifer tree boundary to the rear.
Council Tax Band - C - Derby City Council
Brochures
Huntley Avenue, Spondon, DerbyCouncil TaxA payment made to your local authority in order to pay for local services like schools, libraries, and refuse collection. The amount you pay depends on the value of the property.Read more about council tax in our glossary page.
Band: C
Huntley Avenue, Spondon, Derby
NEAREST STATIONS
Distances are straight line measurements from the centre of the postcode- Spondon Station1.4 miles
- Derby Station3.1 miles
- Peartree Station4.0 miles
About the agent
CB+CO is a new specialised agency based at Cubo in the heart of Derby, formed by well-regarded property professionals Jeremy Curran, Paul Birds and Pani Zannetou, combining decades of experience. Having lived in Derby all our lives, we have invaluable local knowledge and pride ourselves on being experts. Our aim is to offer a personal experience, working in partnership to sell or let your property.
We take pride in our marketing
Notes
Staying secure when looking for property
Ensure you're up to date with our latest advice on how to avoid fraud or scams when looking for property online.
Visit our security centre to find out moreDisclaimer - Property reference 33090268. The information displayed about this property comprises a property advertisement. Rightmove.co.uk makes no warranty as to the accuracy or completeness of the advertisement or any linked or associated information, and Rightmove has no control over the content. This property advertisement does not constitute property particulars. The information is provided and maintained by Curran Birds + Co, Derby. Please contact the selling agent or developer directly to obtain any information which may be available under the terms of The Energy Performance of Buildings (Certificates and Inspections) (England and Wales) Regulations 2007 or the Home Report if in relation to a residential property in Scotland.
*This is the average speed from the provider with the fastest broadband package available at this postcode. The average speed displayed is based on the download speeds of at least 50% of customers at peak time (8pm to 10pm). Fibre/cable services at the postcode are subject to availability and may differ between properties within a postcode. Speeds can be affected by a range of technical and environmental factors. The speed at the property may be lower than that listed above. You can check the estimated speed and confirm availability to a property prior to purchasing on the broadband provider's website. Providers may increase charges. The information is provided and maintained by Decision Technologies Limited. **This is indicative only and based on a 2-person household with multiple devices and simultaneous usage. Broadband performance is affected by multiple factors including number of occupants and devices, simultaneous usage, router range etc. For more information speak to your broadband provider.
Map data ©OpenStreetMap contributors.





