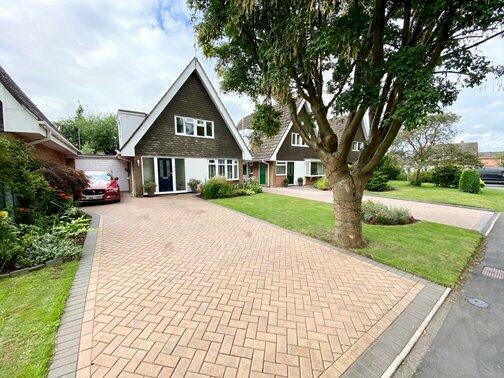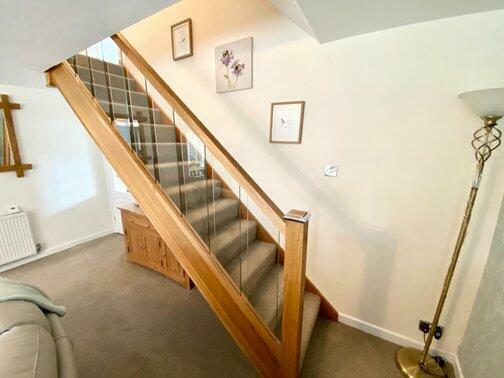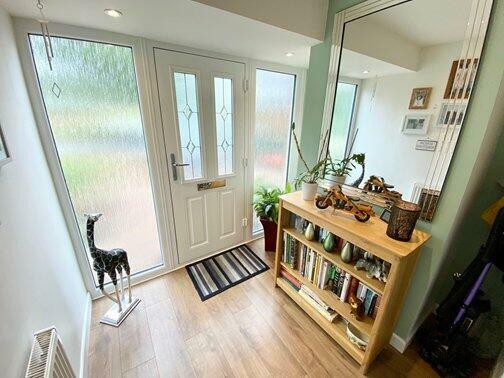
Lower Lickhill Road, Stourport-On-Severn, Worcestershire

- PROPERTY TYPE
Link Detached House
- BEDROOMS
3
- BATHROOMS
1
- SIZE
1,055 sq ft
98 sq m
- TENUREDescribes how you own a property. There are different types of tenure - freehold, leasehold, and commonhold.Read more about tenure in our glossary page.
Freehold
Key features
- * Greatly improved link-detached 3 bedroom family home
- * Lovely fringe of town centre location
- * Directly overlooking the Memorial Park
Description
DESCRIPTION
Number 5 Lower Lickhill Road is set within a lovely location only about 750 metres from the town centre itself and with timeless views over Stourport's fine World War l Memorial Park! The Park offers some 30 acres of verdant open space and is a brilliant resource for those with young children and/or dogs, having vast lawns plus play areas which attracts visitors from miles around. Over just the last few years there has also been substantial investment in the towns Supermarkets and, indeed, the good local pubs and restaurants making this a really superb and also ultra-convenient place to live! Without question, this is one of the very best that you will see in this price bracket, both for presentation and location, and will likely sell very quickly. Immediate viewing is therefore highly recommended. This ideal family home is truly only appreciated by personal inspection and simply cannot fail to impress. The accommodation comprises:-
Access is gained via composite entrance door to:
RECEPTION HALL
with central heating radiator and doors to:
CLOAKROOM/WC
with UPVC double glazed obscured window to side elevation, low level flush wc and hand wash basin.
LIVING ROOM
5.36m x 4.57m
[max including stairs] with central heating radiator, UPVC double glazed bay window to front elevation and door to:
DINING KITCHEN
6.07m x 2.87m
[plus 6' 8'' x 4' 4'' (2.03m x 1.33m)] with eleven down-lighters, central heating radiator plus towel radiator, UPVC double glazed window to rear elevation, UPVC double glazed French doors opening to the gardens, range of both wall and base mounted kitchen units with roll top surface over having inset ceramic sink unit, UPVC double glazed personal door giving direct access to and from the garage.
From the Living Room a staircase rises to:
FIRST FLOOR LANDING
with doors to:
BEDROOM ONE
5.3m x 2.97m
[including depth of fitted wardrobes] with central heating radiator, UPVC double glazed window to rear elevation and fitted wardrobes.
BEDROOM TWO
5.44m x 3.05m
[max - 3.53m/11'7" min] with central heating radiator and UPVC double glazed window to front elevation.
BEDROOM THREE
3.53m x 2.74m
with central heating radiator and UPVC double glazed window to front elevation.
BATHROOM
2.3m x 1.7m
with Designer central heating radiator, UPVC double glazed obscured window to side elevation, low level flush wc, pedestal hand wash basin and bath with mixer shower over.
OUTSIDE:
The property stands back from the kerbside behind a lawned foregarden flanked by a block paved driveway providing off road parking and access to:
GARAGE
5.16m x 2.82m
with central heating radiator, 'Baxi' combination boiler, UPVC double glazed obscured window to rear elevation and UPVC double glazed personal door giving direct access to and from the rear gardens.
SOUTH WEST FACING LANDSCAPED REAR GARDENS
with neat patio area, artificial lawn and raised borders hosting a variety of established shrubs and trees. There is also gated pedestrian rear access.
Brochures
ParticularsCouncil TaxA payment made to your local authority in order to pay for local services like schools, libraries, and refuse collection. The amount you pay depends on the value of the property.Read more about council tax in our glossary page.
Band: D
Lower Lickhill Road, Stourport-On-Severn, Worcestershire
NEAREST STATIONS
Distances are straight line measurements from the centre of the postcode- Hartlebury Station2.9 miles
- Kidderminster Station3.5 miles
- Blakedown Station6.4 miles
About the agent
Welcome to Phipps and Pritchard with McCartneys, an Independent practice of Chartered Surveyors and Estate Agents , Valuers and Auctioneers established in 1848 and enjoying a strong reputation for professionalism and integrity.
We are members of NAEA Propertymark which means we meet higher industry standards than the law demands. Our experts undertake regular training to ensure they are at the forefront of developments in the industry and to provide the very best moving experience to yo
Industry affiliations



Notes
Staying secure when looking for property
Ensure you're up to date with our latest advice on how to avoid fraud or scams when looking for property online.
Visit our security centre to find out moreDisclaimer - Property reference SOS210237. The information displayed about this property comprises a property advertisement. Rightmove.co.uk makes no warranty as to the accuracy or completeness of the advertisement or any linked or associated information, and Rightmove has no control over the content. This property advertisement does not constitute property particulars. The information is provided and maintained by Phipps & Pritchard, Stourport. Please contact the selling agent or developer directly to obtain any information which may be available under the terms of The Energy Performance of Buildings (Certificates and Inspections) (England and Wales) Regulations 2007 or the Home Report if in relation to a residential property in Scotland.
*This is the average speed from the provider with the fastest broadband package available at this postcode. The average speed displayed is based on the download speeds of at least 50% of customers at peak time (8pm to 10pm). Fibre/cable services at the postcode are subject to availability and may differ between properties within a postcode. Speeds can be affected by a range of technical and environmental factors. The speed at the property may be lower than that listed above. You can check the estimated speed and confirm availability to a property prior to purchasing on the broadband provider's website. Providers may increase charges. The information is provided and maintained by Decision Technologies Limited. **This is indicative only and based on a 2-person household with multiple devices and simultaneous usage. Broadband performance is affected by multiple factors including number of occupants and devices, simultaneous usage, router range etc. For more information speak to your broadband provider.
Map data ©OpenStreetMap contributors.




