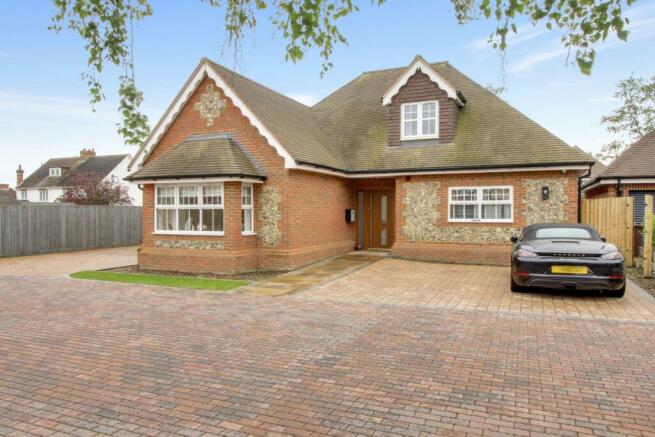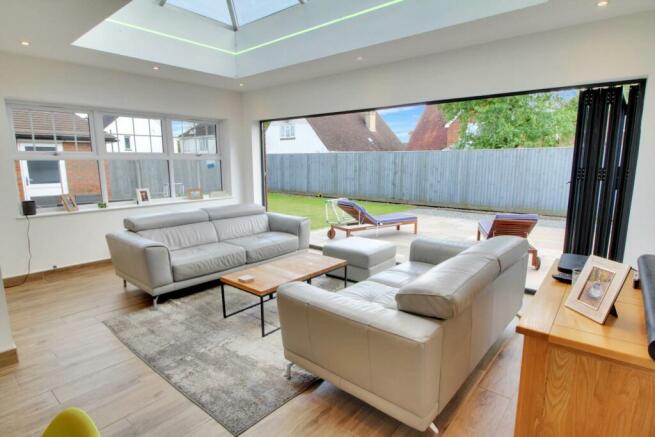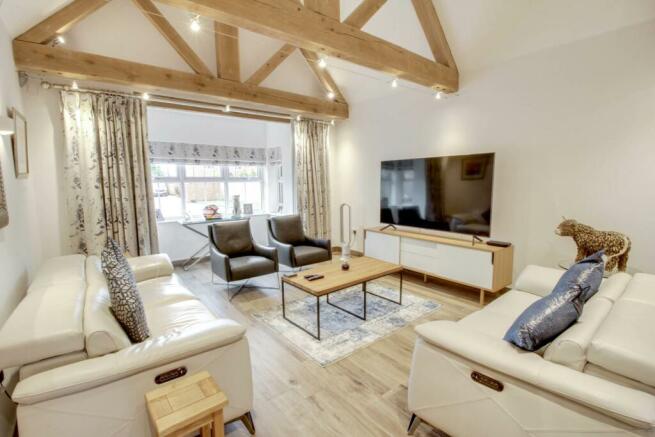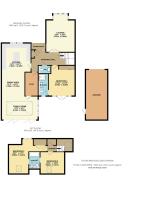Tiggall Close, Earley

- PROPERTY TYPE
Detached
- BEDROOMS
3
- BATHROOMS
3
- SIZE
Ask agent
- TENUREDescribes how you own a property. There are different types of tenure - freehold, leasehold, and commonhold.Read more about tenure in our glossary page.
Freehold
Key features
- 3 Bedrooms
- Garage
- Off Street Parking for up to 8 vehicles
- Immaculate Presentation
Description
Built to an exceptionally high specification with the highest quality fitments throughout including Air Conditioning in the family room and Master bedroom. Bathrooms with Villeroy & Boch sanitary ware and Minoli wall and floor tiles, a beautiful fully integrated contemporary kitchen from Interiors 12 with Silastone work surfaces, Miele, Neff and Fisher & Paykal appliances. With low running costs courtesy of underfloor heating provided by an air source heat pump and an EPC rating of 86. The property has CAT 5 cabling in the lounge, study, family rooms and High Speed BT fibre.
The property is very well located for a wealth of amenities and is within half a mile of Earley station as well as being within the catchment of Kendrick and Reading schools (for which there is an entrance exam), and not far from a number of popular private schools.
For the commute Earley station is within half a mile and regular bus services at the end of the road run into the Reading town centre, where the main line railway station offers services to Paddington, on the Elizabeth line, and services to Waterloo running through the nearby Earley Railway Station. The M4 motorway can be accessed either at Junction 11, where there is also the A33 south to Basingstoke, as well as Green Park and its new railway station; or at Junction 10 where London then lies approximately 40 miles away and Heathrow Airport approximately 30 miles away.
STORM PORCH:
Double glazed front door with double glazed frosted side panel to,
ENTRANCE HALL:
Oak tile effect floor, underfloor heating, oak staircase to first floor, understairs cupboard, cloaks cupboard, oak doors to bedroom one, cloakroom, study, oak glass door to kitchen, oak glass double doors to lounge.
LOUNGE: - 14'2" (4.32m) x 18'7" (5.66m)
Oak tile effect floor, underfloor heating, double glazed bay window, exposed wooden beams with lighting, two wall light points.
KITCHEN: - 14'3" (4.34m) x 14'1" (4.29m)
A superbly fitted high quality German kitchen, comprising one and a half bowl composite sink, mixer tap, boiling water tap, waste disposal unit, ample quartz work surfaces, excellent range of eye and base level drawer and cupboard units, integrated appliances including Neff induction hob, Neff sliding extractor, two Miele ovens, Neff warming drawer, Miele microwave oven & grill, Fisher & Paykal two drawer dishwasher,Siemens washing machine, larder fridge and larder freezer, large island with seating for four, oak tile effect floor, under floor heating, double glazed window.
DINING AREA: - 11'4" (3.45m) x 11'6" (3.51m)
Oak tile effect floor, underfloor heating.
FAMILY ROOM: - 17'9" (5.41m) x 11'7" (3.53m)
Oak tile effect floor, underfloor heating, roof lantern, double glazed window, five panel folding doors to garden, air conditioning unit.
STUDY:
Oak tile effect floor, underfloor heating, oak door to family room.
CLOAKROOM:
Catalano low level wall hung WC with Tece frame metal flush plate, vanity unit with wash hand basin inset, drawers under, extractor fan, tiled walls, tiled floor, underfloor heating.
BEDROOM ONE: - 12'11" (3.94m) x 14'9" (4.5m)
Double glazed French doors, double glazed side panels, triple built in wardrobes, air conditioning unit.
ENSUITE:
Villeroy & Boch low level WC, vanity unit with wash hand basin inset, drawers under, large walk in shower, Aqualisa Digital power shower with remote control, shaver point, extractor fan, tiled walls, tiled floor,.
FIRST FLOOR LANDING:
Large storage cupboard, doors to bedroom two and three.
BEDROOM TWO: - 18'7" (5.66m) x 17'1" (5.21m)
Double glazed window, Velux window, double oak fitted wardrobe, radiator, door to Jack & Jill ensuite.
BEDROOM THREE: - 11'11" (3.63m) x 10'9" (3.28m)
Velux window, radiator, door to Jack & Jill ensuite.
JACK & JILL ENSUITE:
Modern suite comprising panel enclosed bath, Aqualisa digital power shower, vanity unit with wash hand basin inset, cupboard under, Villeroy & Boch low level WC, Velux window, shaver point, extractor fan, towel rail.
OUTSIDE
FRONT GARDEN:
The property is approached via a private driveway at the end of Tiggall Close and numbers 27 & 29 have an entrance screened by a substantial brick wall. There is `runway` lighting on the driveway and sensored lighting on the entrance pillars (which are ready wired for electric gates and video entrance screen if desired) and on the main house. The driveway frontage provides off road parking for 8 vehicles and leads to the detached garage. Pedestrian side access to rear garden.
REAR GARDEN:
A wide enclosed, south facing garden with a large sun terrace ideal for entertaining. Outside lights and outside tap. Mitsubishi Eco Dan air source heat pump,
GARAGE:
Electric up and over door, power and light, double glazed door to side.
Notice
Please note we have not tested any apparatus, fixtures, fittings, or services. Purchasers must undertake their own investigation into the working order of these items. All measurements are approximate and photographs provided for guidance only.
Brochures
Web Details- COUNCIL TAXA payment made to your local authority in order to pay for local services like schools, libraries, and refuse collection. The amount you pay depends on the value of the property.Read more about council Tax in our glossary page.
- Band: F
- PARKINGDetails of how and where vehicles can be parked, and any associated costs.Read more about parking in our glossary page.
- Garage,Off street
- GARDENA property has access to an outdoor space, which could be private or shared.
- Private garden
- ACCESSIBILITYHow a property has been adapted to meet the needs of vulnerable or disabled individuals.Read more about accessibility in our glossary page.
- Ask agent
Tiggall Close, Earley
NEAREST STATIONS
Distances are straight line measurements from the centre of the postcode- Earley Station0.5 miles
- Winnersh Triangle Station0.7 miles
- Winnersh Station1.4 miles
About the agent
Established in 1998 by Andrew Hooper we have quickly established a reputation for selling some of Reading's finest family homes. We pride ourselves on our extensive local knowledge and our experienced professional staff are always available to discuss all aspects of selling and buying.
Our offices enjoy a prominent position on a main thoroughfare and we cover Reading and the surrounding areas. We sell properties in all price ranges and offer free impartial advice on most property relate
Industry affiliations



Notes
Staying secure when looking for property
Ensure you're up to date with our latest advice on how to avoid fraud or scams when looking for property online.
Visit our security centre to find out moreDisclaimer - Property reference 6389_HOOP. The information displayed about this property comprises a property advertisement. Rightmove.co.uk makes no warranty as to the accuracy or completeness of the advertisement or any linked or associated information, and Rightmove has no control over the content. This property advertisement does not constitute property particulars. The information is provided and maintained by Hoopers Residential, Reading. Please contact the selling agent or developer directly to obtain any information which may be available under the terms of The Energy Performance of Buildings (Certificates and Inspections) (England and Wales) Regulations 2007 or the Home Report if in relation to a residential property in Scotland.
*This is the average speed from the provider with the fastest broadband package available at this postcode. The average speed displayed is based on the download speeds of at least 50% of customers at peak time (8pm to 10pm). Fibre/cable services at the postcode are subject to availability and may differ between properties within a postcode. Speeds can be affected by a range of technical and environmental factors. The speed at the property may be lower than that listed above. You can check the estimated speed and confirm availability to a property prior to purchasing on the broadband provider's website. Providers may increase charges. The information is provided and maintained by Decision Technologies Limited. **This is indicative only and based on a 2-person household with multiple devices and simultaneous usage. Broadband performance is affected by multiple factors including number of occupants and devices, simultaneous usage, router range etc. For more information speak to your broadband provider.
Map data ©OpenStreetMap contributors.




