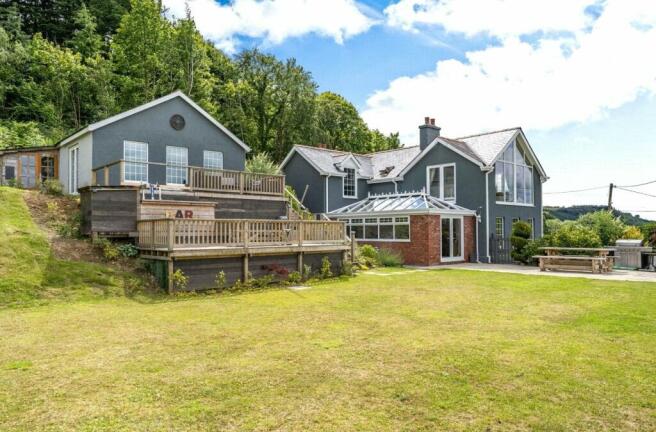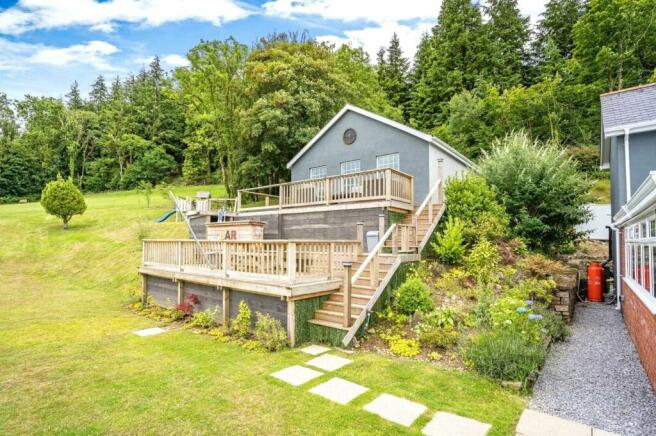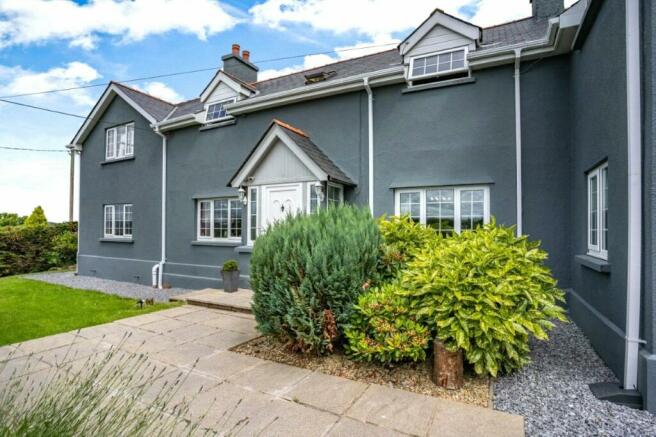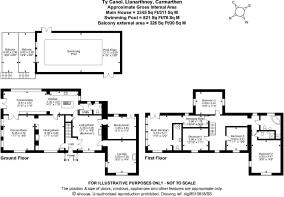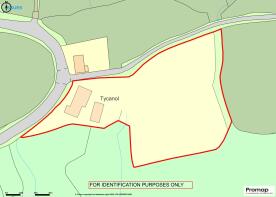
Llanarthney, Nr Llandeilo, Carmarthen, Carmarthenshire, SA32

- PROPERTY TYPE
Detached
- BEDROOMS
5
- BATHROOMS
3
- SIZE
3,345 sq ft
311 sq m
- TENUREDescribes how you own a property. There are different types of tenure - freehold, leasehold, and commonhold.Read more about tenure in our glossary page.
Freehold
Key features
- Superb country residence
- Offering stylish and generous accommodation space – 3345 sq ft. Five reception rooms. Large Kitchen/orangery.
- Five bedrooms (two en suite bathrooms)
- Impressive indoor swimming pool and sauna
- Landscaped gardens and grounds
- In all, set in about 1.61 acres (stms)
- Enjoying far reaching valley views
- Rural location yet convenient to local towns and main road network.
- EPC Rating = D
Description
Description
Rare opportunity to acquire a superb country residence. Overlooking Dryslwyn Castle and enjoying stunning panoramc views over the 'Golden Mile' in the famous Towy valley. Perfect home or potential holiday retreat property.
About this property
This stunning country residence is truly remarkable, with views across Carmarthen’s famous Towy Valley Golden Mile, Ty Canol is possibly one of the finest properties to boast such a location, having been refurbished to very high standards, with five bedrooms, four bathroom, five reception rooms, an indoor swimming pool, not to forget the sauna and hot tub, all set in about 1.61 acres of landscaped grounds and gardens (stms – subject to measured survey). The property is approached via a sweeping drive to the side of the house that leads to a spacious parking area bordered by mature conifers for privacy. A gravelled paved pathway leads to the indoor heated swimming pool.
Overview
The property has been the subject of much refurbishment in recent times and now offers deceptively spacious and versatile accommodation with contemporary flair. In summary, the property provides: entrance porch, hallway, three good sized reception rooms, dining room, kitchen/orangery, cloakroom, utility room, family/games room, principal bedroom with en suite shower room having full length picture window providing fabulous views, guest room with en suite shower room, three further bedrooms, family bathroom and an indoor heated swimming pool. Attractive gardens with areas of lawn surrounded by well stocked herbaceous borders. Paved and decked patio area with fully equipped bar and hot tub. Ample parking area. Versatile pasture paddock. An outstanding property worthy of immediate inspection with no onward chain.
Brief history
Great care and planning went into the positioning of Ty Canol when it was constructed in about 1905, ensuring that it was one of only three properties with an unobstructed view over the Golden Mile of the Towy Valley. Over the past twenty years of ownership, the current owners have ensured that the internal finish of this five bedroom home matches this commanding position. The current owners believe that the property was originally built as a home for Lady Cawdor following her divorce from the 4th Earl of Cawdor, and was designed to face directly at the setting sun and to look over the beautiful river valley and the hills beyond it.
Detailed summary
Following a detailed refurbishment and extension carried out by the current owners, Ty Canol makes for a perfect family home. The property has five reception rooms on the ground floor along with the beautiful kitchen/orangery which acts as a hub for the family. The lower level of the house is completed by a cloakroom and useful utility with a solid wood staircase leading up to the first floor. Five double bedrooms and a family bathroom provide ample space for the family and guests on this level. The real focal point of the first floor is the stunning principal bedroom with its fully glazed rear wall looking out over the valley and hills beyond. This ensuite bedroom would be a magical place to wake up in, boasting a free standing, roll-top bath and vaulted beamed ceilings.
The property is situated in about 1.6 acres of attractive gardens and lawns with well-established borders.To the side of the main house, a separate building has been constructed which houses the indoor heated swimming pool and sauna. To complement the swimming pool, a paved and decked patio area with a fully equipped bar has been created. Enjoying the same outstanding views as the main property, this truly is the perfect space to relax or entertain. This fabulous external entertaining space is perfectly matched by the five reception rooms in the main house, including an exciting games room. This property is the ultimate entertaining venue. This charming family home captivates with its breath-taking outlook, but truly mesmerizes with the attention to detail that has gone into its renovation. For those looking for a perfectly positioned property that combines a stunning rural position with the convenience of a central location, Ty Canol is perfect.
Accommodation room summary
Ground Floor
Entrance Porch
Stone tiled floor
Reception Hall
Staircase to first floor. Attractive cornice work. Double doors to Lounge. Cast column radiator
Sitting Room
Decorative fireplace with electric inset. Oak floor. Attractive cornice work. Radiator.
Lounge
Cast iron multi fuel stove on brick hearth with brick surround and exposed beam above. Oak floor. Attractive cornice work. Cast iron column radiator.
Media Room
Fitted range of storage cupboards and shelves. French doors. Oak floor. Attractive cornice work. Radiator.
Dining Room
Open fireplace with brick inset and feature surround. Fitted wall cupboards and lattice shelves. Attractive cornice work. Oak floor. Cast iron column radiator.
Games/Family Room
Fitted range of base cupboards with pine work surface. Fittedchillers. Feature brick wall. Distressed oak floor. Ceiling downlighters.
Cast iron column radiator.
Kitchen/Orangery
Superb lantern ceiling to orangery area. Island with integral 1 1/2 bowl sink unit with mixer and shower tap. Range master dual fuel range. Walnut work-surface. Fitted range of base and wall cupboards. Wall shelves. Ceiling down lighters. Porcelain stone effect tiled floor. Radiator.
Utility Room
Fitted range of cupboards with Walnut work surface. Tiled to dado. Plumbed for automatic washing machine.
Cloakroom
Low level W.C. Pedestal hand basin. Fully tiled walls.
First Floor
First Floor Landing
Vaulted beam ceiling. Attractive bannister.
Principal bedroom
A magnificent room with fully glazed side elevation providing outstanding views towards Dryslwyn Castle and beyond to Aberglaney and Dinefwr Castle and panoramic views of the Carmarthen Fans. Vaulted beam ceiling. Pointed brick walls. French doors to side elevation. Wood effect tiled floor. Free standing panelled bath with chrome mixer tap.
Ensuite Shower Room
Multi jet shower in cubicle. Hand basin with mixer tap on pedestal. Low level W.C. Wood effect tiled floor.
Dressing Room
Fitted range of wardrobes. Ceiling skylight and down lighters.
Bedroom Two
Ceiling down lighters. Radiator.
Ensuite Shower Room
Glazed and tiled cubicle. Vanity set wash hand basin with mixer tap. Low level W.C. Fully tiled walls and floor. Ceiling down lighters. Towel heater.
Bedroom Three
Mezzanine floor with exposed beams. Radiator
Bedroom Four
Vaulted beam ceiling. Radiator
Bedroom Five
Vaulted beam ceiling. Radiator.
Family Bathroom
Jacuzzi corner multi-functional bath. Shower in tiled and glazed cubicle. Pedestal wash hand basin with mixer tap. Low level W.C. Integrated television. Ceiling down lighters. Limestone tiled floor and walls
Pool House
Superb constant approximate 4’ deep swimming pool with oil fired heating system. Sauna.
Externally
Ty Canol stands in approximately 1.61 acres (stms) of grounds with a large gravel parking area off the B-road that runs the front of the property. The gardens are mostly laid to lawn with well stocked herbaceous borders. To the rear of the detached pool building a large decked area has been constructed which houses the professional garden bar and sunken six-seater hot tub. To the rear of the main house is a spacious patio area which, along with the decking space, provides a perfect space to enjoy the stunning outlook. In addition to this entertaining space the grounds area is large enough to accommodate further landscaping or a small pony paddock.
Location
Superb country residence overlooking Dryslwyn Castle and enjoying stunning panoramc views over the 'Golden Mile' in the famous Towy valley.
Located in The Towy Valley, one of the most beautiful valleys in Britain where one can enjoy the wildlife, historical sites, world class gardens at Aberglasney and the National Botanical gardens of Wales as well as the beaches offered by the Towy and its tributaries. The area is steeped in history with Welsh and Norman Castles, grand country houses and historic towns and villages. The Towy River is renowned for its Sea Trout and Salmon fishing. It is rare for such a property to come on the market set in this stunning elevated location, uniquely positioned to take advantage of the wonderful views over the Golden Mile of the Towy Valley, to include Dryslwyn and Dinefwr Castles and the surrounding countryside towards Llyn y Fan Fach/Picws Du/ Carmarthen Fans.
The popular market town of Llandeilo with its delightful boutique style shops, hotels and railway services is only about 5 miles to the east. The county, market and administrative town of Carmarthen, is about 11 miles to the west, again with railway services and which boasting modern shopping centre with many multi-national stores as well as local shops and a multiplex Cinema. Educational facilities are also on hand with the Queen Elizabeth High School, the Welsh medium school at Bro Myrddin as well as the newer Bro Dinefwr, school in Llandeilo . A primary school can be found in the nearby village of Nantgaredig. The A48 M4 link road is also close at hand providing access to south Wales (Swansea about 20 miles, Cardiff about 63 miles) the Severn Bridge and into England (about 85 miles).
Square Footage: 3,345 sq ft
Acreage: 1.61 Acres
Additional Info
General Remarks and Stipulations
Services, Council Tax Bands and EPC Rating
Mains electricity. Private water and drainage. Oil central heating. Council Tax Band E. EPC Rating D.
Fittings & Contents
Unless specifically described in these particulars, all fittings and contents are excluded from the sale though some may be available to purchase by separate negotiation. Further information is available from the Vendor’s agents.
Wayleaves, Easements and Rights of Way
The property is sold subject to and with the benefit of all rights, including rights of way, whether public or private, light, support, drainage, water, and electricity supplies and any other rights and obligations, easements and proposed wayleaves for masts, pylons, stays, cables, drains and water, gas and other pipes, whether referred to in the Conditions of Sale or not. Please check with the Highways Department at the local County Council for the exact location of public footpaths/bridleways.
Plans, Areas and Schedules
Plans are for identification and reference purposes only. The purchaser(s) shall be deemed to have satisfied himself as to the description of the property. Any error or mis-statement shall not annul a sale or entitle any party to compensation in respect thereof.
Viewing
Strictly by appointment with Savills.
Photographs taken summer 2022.
Brochures
Web Details- COUNCIL TAXA payment made to your local authority in order to pay for local services like schools, libraries, and refuse collection. The amount you pay depends on the value of the property.Read more about council Tax in our glossary page.
- Band: E
- PARKINGDetails of how and where vehicles can be parked, and any associated costs.Read more about parking in our glossary page.
- Yes
- GARDENA property has access to an outdoor space, which could be private or shared.
- Yes
- ACCESSIBILITYHow a property has been adapted to meet the needs of vulnerable or disabled individuals.Read more about accessibility in our glossary page.
- Ask agent
Llanarthney, Nr Llandeilo, Carmarthen, Carmarthenshire, SA32
NEAREST STATIONS
Distances are straight line measurements from the centre of the postcode- Llandybie Station4.0 miles
- Ffairfach Station4.1 miles
- Llandeilo Station4.7 miles
About the agent
Why Savills
Founded in the UK in 1855, Savills is one of the world's leading property agents. Our experience and expertise span the globe, with over 700 offices across the Americas, Europe, Asia Pacific, Africa, and the Middle East. Our scale gives us wide-ranging specialist and local knowledge, and we take pride in providing best-in-class advice as we help individuals, businesses and institutions make better property decisions.
Outstanding property
We have been advising on
Notes
Staying secure when looking for property
Ensure you're up to date with our latest advice on how to avoid fraud or scams when looking for property online.
Visit our security centre to find out moreDisclaimer - Property reference CRS240079. The information displayed about this property comprises a property advertisement. Rightmove.co.uk makes no warranty as to the accuracy or completeness of the advertisement or any linked or associated information, and Rightmove has no control over the content. This property advertisement does not constitute property particulars. The information is provided and maintained by Savills, Cardiff. Please contact the selling agent or developer directly to obtain any information which may be available under the terms of The Energy Performance of Buildings (Certificates and Inspections) (England and Wales) Regulations 2007 or the Home Report if in relation to a residential property in Scotland.
*This is the average speed from the provider with the fastest broadband package available at this postcode. The average speed displayed is based on the download speeds of at least 50% of customers at peak time (8pm to 10pm). Fibre/cable services at the postcode are subject to availability and may differ between properties within a postcode. Speeds can be affected by a range of technical and environmental factors. The speed at the property may be lower than that listed above. You can check the estimated speed and confirm availability to a property prior to purchasing on the broadband provider's website. Providers may increase charges. The information is provided and maintained by Decision Technologies Limited. **This is indicative only and based on a 2-person household with multiple devices and simultaneous usage. Broadband performance is affected by multiple factors including number of occupants and devices, simultaneous usage, router range etc. For more information speak to your broadband provider.
Map data ©OpenStreetMap contributors.
