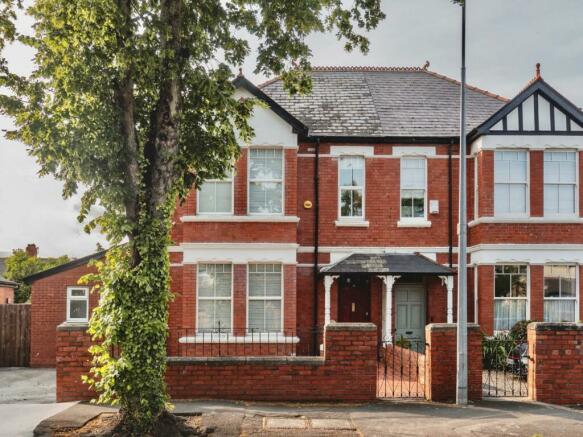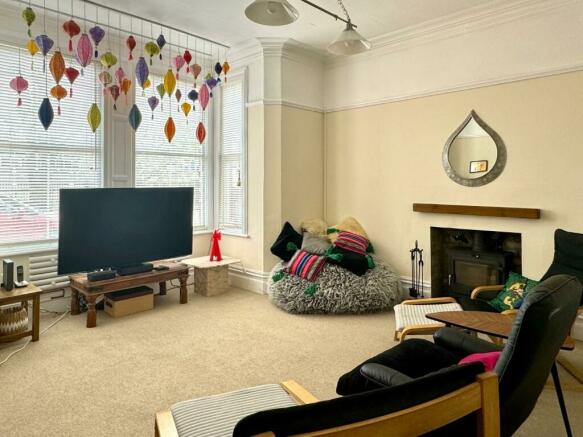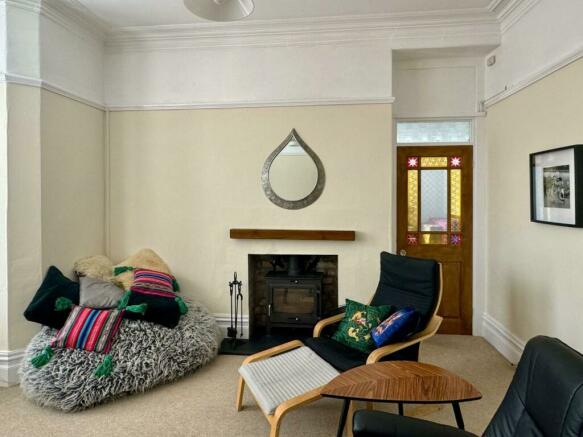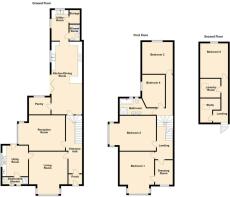Stanwell Road, Penarth

- PROPERTY TYPE
Semi-Detached
- BEDROOMS
5
- BATHROOMS
2
- SIZE
Ask agent
- TENUREDescribes how you own a property. There are different types of tenure - freehold, leasehold, and commonhold.Read more about tenure in our glossary page.
Freehold
Description
Painted panelled original front door to porch.
Porch - Original tiled floor, half tiled walls, access to gas and electric meters. Original part glazed door with glazed side windows to hallway.
Hallway - A beautiful hallway. Freshly decorated, stunning original tiled floor, stripped timber balustrade and handrail with panelling beneath to first floor, small storage cupboard beneath, deep skirting, high ceiling, picture rail, cornice. Original doors to ground floor rooms.
Reception Room 1 - 5.096m x 4.63m (16'8" x 15'2") - uPVC double glazed square bay window to front. A lovely elegant room looking onto front garden. Log burner with slate hearth, oak mantle, carpet, column radiator, picture rail, cornice, freshly decorated in pale colour. Access to extension, utility/wc.
Side Extension - 3.69m x 3.08m (12'1" x 10'1") - A single storey red brick built side extension added in more recent years, this is presently used as a additional storage area/extra utility room. Sink and drainer, water heater, cushion flooring. uPVC double glazed window side and door leading out to decked veranda, doorway through to a shower room/wc.
Shower Room/W.C. - Comprising tiled shower enclosure, wash hand basin and wc. Two uPVC double glazed windows to front with privacy glazing. This could be utilised for someone with accessibility issues or disability or extra space for a wider extended family.
Reception Room 2 - 5.77m x 4.25m (18'11" x 13'11") - A welcoming second reception room. uPVC double glazed bay window to side. Lovely slate fire surround with cast iron insert and decorative tiles, slate hearth, carpet, radiator, picture rail, cornice.
Kitchen/Family Room - 8.72m x 3.66m (28'7" x 12'0") - A delightful open plan bright and light family kitchen with plenty of space for dining table and chairs and informal seating. Access to large walk-in original pantry. The kitchen is white with contrast black quartz worktops, china double sink with and mixer tap. Range oven, integrated dishwasher, decorated in white throughout, laminate floor. Bi-folding white double glazed doors lead out to large patio.
Utility Room - 3.63m x 1.98m (11'10" x 6'5") - A generous utility room. uPVC double glazed windows to side and rear. Base unit with double china sink, square edge worktop, four eye level cupboards, space for American style fridge, washing machine, dishwasher, tumble dryer, laminate floor.
Wc/Shower Room - Comprising corner shower closure with sliding shower attachment plus adjustable body jets, integrated seat, twin flush wc, wash hand basin. Mirror with lighting. down lighting, extractor, tiled floor, chrome ladder radiator.
Store Cupboard - Large walk-in store cupboard.
First Floor Landing - Bright and light deep two tier landing. Original stripped balustrading and handrail, original doors to all first floor rooms, lovely panelled linen cupboard, radiator, freshly decorated.
Bedroom 1 - 5.10m x 4.20m (16'8" x 13'9") - A spacious double bedroom. uPVC double glazed square bay window to front. Carpet, radiator, picture rail, panelled door leading through to box room which is presently used as a dressing room.
Dressing Room/Potential En-Suite - 2.60m x 2.05m (8'6" x 6'8") - A small box room. uPVC double glazed window to front. Stripped wooden floor, radiator. Potential to convert into an en-suite for the principal bedroom or as a walk-in dressing room.
Bedroom 2 - 5.77m x 4.25m (18'11" x 13'11") - A second double bedroom. uPVC double glazed bay window to side. Part panelling to walls, carpet, radiator, picture rail, cornice.
Bedroom 3 - 3.86m x 3.68m (12'7" x 12'0") - A good third double bedroom. uPVC double glazed window to rear. Carpet, radiator, decorated in white throughout.
Bedroom 4 - 3.31m x 2.71m (10'10" x 8'10") - A smaller double bedroom. uPVC double glazed window. Carpet, radiator, decorated in neutral colours, recessed mirror fronted built-in wardrobe. An excellent guest room.
Bathroom - Completely refurbished and upgraded. Comprising contemporary shower enclosure, twin wash basins with built-in cabinetry beneath, tiled panelled bath with shower over, twin flush wc. Beautifully tiled, all the sanitary ware is in black with contrast elsewhere, column radiator. Traditional chrome and black heated towel/radiator. Two uPVC double glazed windows.
Second Floor Landing - Bright and light, large roof light providing natural light, original handrail and balustrade, carpet, loft access.
Bedroom 5 - 3.95m x 3.77m (12'11" x 12'4") - A fifth double bedroom. uPVC double glazed window to rear looking onto garden. Stripped wooden floor, decorated in white, radiator.
Walk-In Airing Cupboard - 2.76m x 1.96m (9'0" x 6'5") - A great space. Large velux to side. Access to Baxi boiler and hot water tank, controls for hot water and heating. Great for drying clothes and airing linen, plenty of storage but potential to convert this into alternative uses.
Office/En-Suite 2 Potential - 2.88m x 2.68m (9'5" x 8'9") - Presently used as an office but could be converted into a good sized en-suite or additional shower room.
Front - Newly built boundary wall, off road parking for several vehicles.
Rear Garden - Private and enclosed rear garden with lovely natural stone boundary walls, large area of terracing and decking immediately outside the kitchen and reception room. Pretty pergola with covered seating area, side access large area laid to lawn, useful outside areas for storage, large outbuilding with lane access, storage and workshop, side access to front.
Garage - Lane access.
Council Tax - Band H £4,006.08 p.a. (24/25)
Post Code - CF64 3LL
Brochures
Stanwell Road, PenarthBrochure- COUNCIL TAXA payment made to your local authority in order to pay for local services like schools, libraries, and refuse collection. The amount you pay depends on the value of the property.Read more about council Tax in our glossary page.
- Band: H
- PARKINGDetails of how and where vehicles can be parked, and any associated costs.Read more about parking in our glossary page.
- Yes
- GARDENA property has access to an outdoor space, which could be private or shared.
- Yes
- ACCESSIBILITYHow a property has been adapted to meet the needs of vulnerable or disabled individuals.Read more about accessibility in our glossary page.
- Ask agent
Stanwell Road, Penarth
NEAREST STATIONS
Distances are straight line measurements from the centre of the postcode- Penarth Station0.4 miles
- Dingle Road Station0.5 miles
- Cogan Station0.9 miles
About the agent
Established in 1999, Shepherd Sharpe is a local, family run Estate Agents and Chartered Surveyors, based in Penarth, specialising in residential sales, lettings and property management.
We put trust, honesty and openness at heart of everything we do.
We’re a small close knit team, with loads of experience and know the local market inside out.
You will always find us friendly, approachable and happy to help, guide and support you through your sale and next move.
Being l
Industry affiliations



Notes
Staying secure when looking for property
Ensure you're up to date with our latest advice on how to avoid fraud or scams when looking for property online.
Visit our security centre to find out moreDisclaimer - Property reference 33090580. The information displayed about this property comprises a property advertisement. Rightmove.co.uk makes no warranty as to the accuracy or completeness of the advertisement or any linked or associated information, and Rightmove has no control over the content. This property advertisement does not constitute property particulars. The information is provided and maintained by Shepherd Sharpe, Penarth. Please contact the selling agent or developer directly to obtain any information which may be available under the terms of The Energy Performance of Buildings (Certificates and Inspections) (England and Wales) Regulations 2007 or the Home Report if in relation to a residential property in Scotland.
*This is the average speed from the provider with the fastest broadband package available at this postcode. The average speed displayed is based on the download speeds of at least 50% of customers at peak time (8pm to 10pm). Fibre/cable services at the postcode are subject to availability and may differ between properties within a postcode. Speeds can be affected by a range of technical and environmental factors. The speed at the property may be lower than that listed above. You can check the estimated speed and confirm availability to a property prior to purchasing on the broadband provider's website. Providers may increase charges. The information is provided and maintained by Decision Technologies Limited. **This is indicative only and based on a 2-person household with multiple devices and simultaneous usage. Broadband performance is affected by multiple factors including number of occupants and devices, simultaneous usage, router range etc. For more information speak to your broadband provider.
Map data ©OpenStreetMap contributors.




