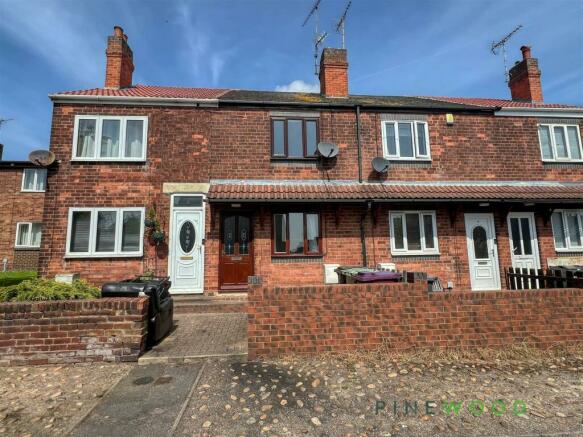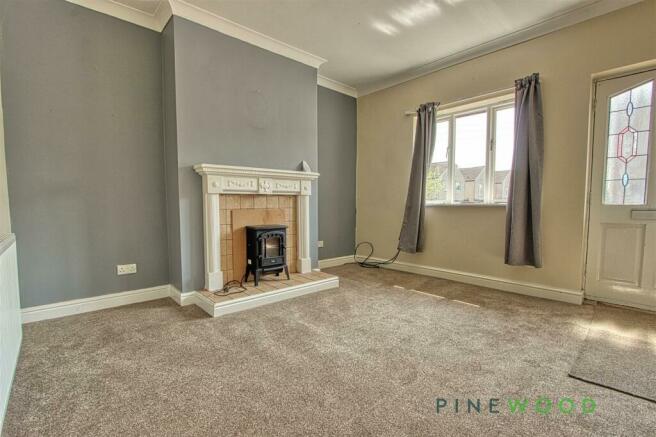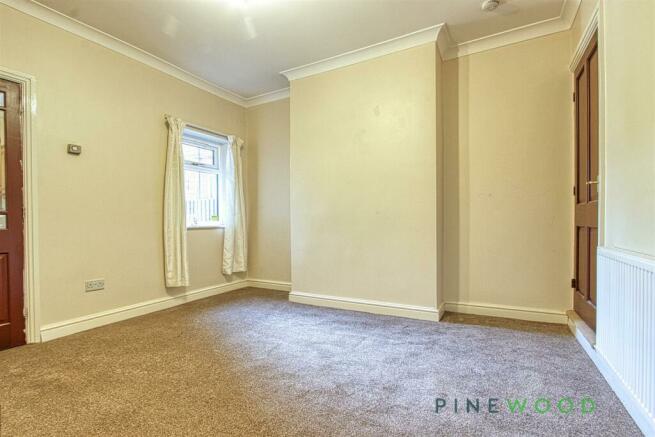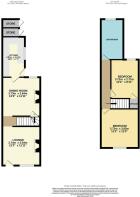Victoria Street, Creswell

Letting details
- Let available date:
- Now
- Deposit:
- £663A deposit provides security for a landlord against damage, or unpaid rent by a tenant.Read more about deposit in our glossary page.
- Min. Tenancy:
- Ask agent How long the landlord offers to let the property for.Read more about tenancy length in our glossary page.
- Let type:
- Long term
- Furnish type:
- Unfurnished
- Council Tax:
- Ask agent
- PROPERTY TYPE
Terraced
- BEDROOMS
2
- BATHROOMS
1
- SIZE
859 sq ft
80 sq m
Key features
- MID TERRACED PROPERTY
- TWO BEDROOMS
- GAS CENTRAL HEATING
- DOUBLE GLAZING
- ENCLOSED GARDEN TO REAR
- EPC = D
- AVAILABLE NOW
- COUNCIL TAX BAND
- FREEHOLD
- HOLDING DPOSIT £
Description
The galley kitchen adds a touch of traditional charm, providing a functional space to whip up delicious meals. The corner bath in the bathroom offers a relaxing retreat where you can soak away the stresses of the day.
Outside, you'll find convenient outbuildings that can be utilised for storage. The 859 sq ft property is well-maintained and offers a cosy atmosphere that will make you feel right at home.
Located in the heart of Creswell, this property is surrounded by a friendly community and is within easy reach of local amenities. Don't miss the opportunity to make this lovely house your new home - book a viewing today and step into a world of comfort and tranquillity at 6 Victoria Street.
**If you would like to view this property, or apply for it, please click the 'Request Details' button on Rightmove and enter your information**
Accommodation - Entrance is gained through the front wooden double glazed door into the;
Lounge - 3.64 x 3.73 (11'11" x 12'2") - Fitted with a white Adams style fire surround with a tiled back and hearth to which is an electric fire. Also fitted is a television aerial point, a telephone point, a gas central heating radiator, coving to the ceiling and a wooden double glazed window viewing to the front of the property.
Inner Hallway - Fitted with an under stairs storage cupboard.
Dining Room - 3.73 x 3.64 (12'2" x 11'11") - Fitted with a central heating radiator, coving to the ceiling a upvc double glazed window viewing to the rear of the property a door allowing access to the staircase.
Kitchen - 3.87m x 2.17m - Half tiled and fitted with a range of oak effect units above and below areas of easy clean work surfaces inset to which is a cream composite 1 1/2 bowl sink unit with mixer tap. Also fitted is a four ring gas hob with an electric oven below and an extractor fan above, facilities for an automatic washing machine, a gas central heating radiator. Further benefits include ceramic tiled flooring, a wooden door allowing access to the rear of the property and a uPVC double glazed window viewing to the side of the property.
Returning to the dining room and taking the staircase to the first floor landing which benefits from a gas central heating radiator and access to the loft.
Bedroom One - 3.73 x 3.65 (12'2" x 11'11") - Fitted with a central heating radiator, a built in storage cupboard and a upvc double glazed window viewing to the front of the property.
Bedroom Two - 3.73 x 2.71 (12'2" x 8'10") - Fitted with a central heating radiator, a television aerial point and a upvc double glazed window viewing to the rear of the property.
Bathroom - 3.85 x 2.22 (12'7" x 7'3") - Part tiled and fitted with a suite in white comprising of a corner panelled bath with an electric shower above, a pedestal wash hand basin and a low flush toilet. Also fitted is a central heating radiator, a built in cupboard housing the hot water tank and a upvc double glazed window viewing to the rear of the property.
Outside - To the front of the property is a dwarf wall and an to an easy maintained paved area with steps leading to the front door.
To the side of the property is an outside tap.
To the rear of the property is a block paved area with a path leading to the top of the garden which benefits from a wooden shed and a wooden gate allowing access to the rear of the property's boundary.
Brochures
Victoria Street, CreswellEPCBrochureCouncil TaxA payment made to your local authority in order to pay for local services like schools, libraries, and refuse collection. The amount you pay depends on the value of the property.Read more about council tax in our glossary page.
Band: A
Victoria Street, Creswell
NEAREST STATIONS
Distances are straight line measurements from the centre of the postcode- Cresswell Station0.3 miles
- Whitwell Station1.4 miles
- Langwith-Whaley Thorns Station1.9 miles
About the agent
We are a local, independent firm specialising in Residential Lettings and Property Management. As specialists, we are fully focused on the priorities and needs of Landlords and Tenants. Unlike estate agents, our loyalties are not divided by dealing with property sales and mortgages. We can help and offer advice on taking the first steps to getting your ‘buy to let’ mortgage. We are there right from the very first phone call, through to finding a suitable tenant, and then managing the property
Industry affiliations



Notes
Staying secure when looking for property
Ensure you're up to date with our latest advice on how to avoid fraud or scams when looking for property online.
Visit our security centre to find out moreDisclaimer - Property reference 33090615. The information displayed about this property comprises a property advertisement. Rightmove.co.uk makes no warranty as to the accuracy or completeness of the advertisement or any linked or associated information, and Rightmove has no control over the content. This property advertisement does not constitute property particulars. The information is provided and maintained by Pinewood Properties, Clowne. Please contact the selling agent or developer directly to obtain any information which may be available under the terms of The Energy Performance of Buildings (Certificates and Inspections) (England and Wales) Regulations 2007 or the Home Report if in relation to a residential property in Scotland.
*This is the average speed from the provider with the fastest broadband package available at this postcode. The average speed displayed is based on the download speeds of at least 50% of customers at peak time (8pm to 10pm). Fibre/cable services at the postcode are subject to availability and may differ between properties within a postcode. Speeds can be affected by a range of technical and environmental factors. The speed at the property may be lower than that listed above. You can check the estimated speed and confirm availability to a property prior to purchasing on the broadband provider's website. Providers may increase charges. The information is provided and maintained by Decision Technologies Limited. **This is indicative only and based on a 2-person household with multiple devices and simultaneous usage. Broadband performance is affected by multiple factors including number of occupants and devices, simultaneous usage, router range etc. For more information speak to your broadband provider.
Map data ©OpenStreetMap contributors.




