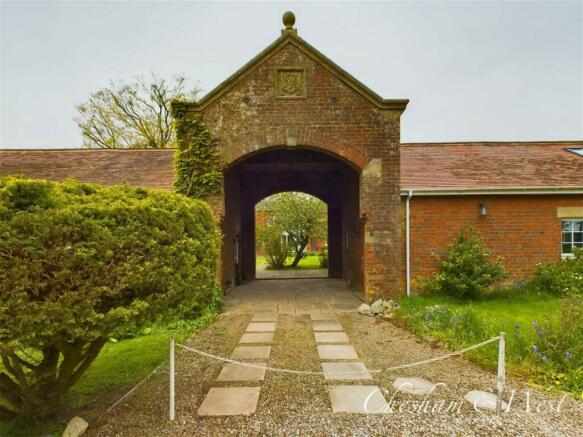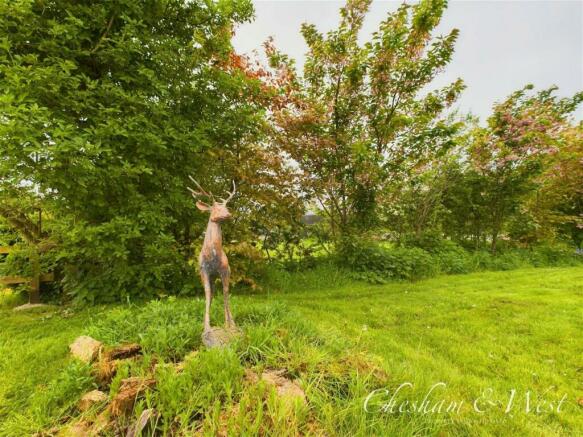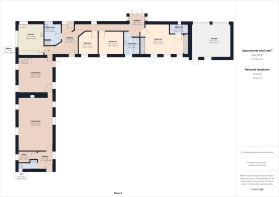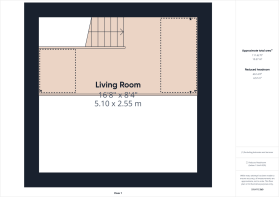Station Road, Singleton, Poulton-le-fylde, FY6 8LQ

- PROPERTY TYPE
Barn Conversion
- BEDROOMS
3
- BATHROOMS
2
- SIZE
Ask agent
- TENUREDescribes how you own a property. There are different types of tenure - freehold, leasehold, and commonhold.Read more about tenure in our glossary page.
Ask agent
Key features
- Period barn conversion
- Vaulted ceilings
- Double Garage
- Large grounds
- Countryside setting
- Ample parking for many cars
- Double Glazed
- Gas central heating
Description
Situated on a select development of similarly high-calibre homes, we are delighted to offer this fantastic and spacious barn conversion with well-proportioned living accommodation for sale. The property enjoys a magnificent rural location with a highly sought-after village of Singleton, having the advantage of being a short distance from Poulton centre and amenities train station and M55 motorway. The property briefly comprises an entrance hall, a sizeable lounge dining room featuring a minstrel-style vaulted ceiling and gallery, a study, a breakfast kitchen, a utility room, and three double bedrooms with an en-suite to master bedroom and family bathroom. The property occupies a generous spot with a driveway and double garage.
Internal inspection is highly recommended to appreciate the accommodation on offer entirely.
Ground Floor - Entrance Hall
UPVC Entrance door with double-glazed window. Tiled mosaic floor with the words The Stables within it. Further oak effect flooring. An inset double-glazed window overlooks the inner courtyard.
WC
A two-piece suite comprising an ornate pedestal hand wash basin and high-level WC, tiled splashbacks, tiled flooring, and a UPVC double-glazed window.
Study
Oak effect flooring and UPVC double-glazed window. Fitted study desk and draws.
Lounge
Stunning exposed brick fire surrounds with multi-fuel burning stove exposed beams, laminate flooring, two ceiling lights, and four UPVC double-glazed windows.
Dining Room
Exposed beams of four UPVC double-glazed windows spindle staircase to the upper gallery
Minstrel Gallery
Two double-glazed ceiling windows. Iron railings and fitted carpet.
Kitchen
It is fitted with a modern range of wall and base units with under-unit lighting, a breakfast bar, a stainless steel sink and drainer unit, a range cooker with an extractor hood above, an integrated fridge freezer, exposed beams, a tiled floor, and splashback tiling. A UPVC double-glazed window to the side and a feature UPVC double-glazed window offering open countryside views to the front are also included.
Utility Room
Fitted with wall and base units with complementary worksurfaces, stainless steel sink and drainer, plumbing for washing machine, space for dryer, central heating boiler, tiled floor and splashbacks, and UPVC double-glazed window.
Inner Hallway
The tiled floor with under floor heating has a UPVC double-glazed window to the front and an UPVC double-glazed door leading to the courtyard.
Seating Area/Hallway
Oak effect flooring, UPVC double-glazed French doors overlooking the well-tendered garden.
Bedroom One
Fitted range of wardrobes, coved ceiling inset spotlights, and three UPVC double-glazed windows.
En-Suite
A modern three-piece suite comprises a shower cubicle with a power shower, a pedestal hand wash basin, and a low-level WC. The walls and floor are fully tiled with the added benefit of underfloor heating. There is a heated towel rail. A UPVC double-glazed window is also included.
Bedroom Two
UPVC double-glazed window.
Bedroom Three
UPVC double-glazed window.
Bathroom
A four-piece suite comprising a corner bath, shower cubicle with a power shower, pedestal hand wash basin, and low-level WC. The walls and floor are fully tiled. There is a heated towel rail. A UPVC double-glazed window is also included.
External
The property is accessed via a private road off Station Road, which leads to a parking area and double garage.
Front
Good-sized lawned garden area.
Side
A well-sized enclosed garden area is to the side, with various trees, flowers, and shrubs planted.
Rear
Shared courtyard. Each property has its lawned garden area.
Double Garage
Two electric up and over doors. Electrics and plumbing are present.
Additional Information
The property is not connected to the main gas supply but has a Calor gas tank. There is also a maintenance fee split between the development owners to cover the private road and septic tank maintenance. It costs approximately £15 per month.
Energy performance certificate - ask agent
Council TaxA payment made to your local authority in order to pay for local services like schools, libraries, and refuse collection. The amount you pay depends on the value of the property.Read more about council tax in our glossary page.
Ask agent
Station Road, Singleton, Poulton-le-fylde, FY6 8LQ
NEAREST STATIONS
Distances are straight line measurements from the centre of the postcode- Poulton-le-Fylde Station1.8 miles
- Layton Station3.1 miles
- Blackpool North Station3.9 miles
About the agent
Who are we?
We are a small estate agent located in Great Eccleston, Lancashire, owned and run by local people who truly care about their community.
What do we offer?
Our focus for the business is to provide a first class service. You can choose from a fixed fee service, where we list your property for you, using top quality photography using the latest state of the art technology or a bespoke personalised service, where along with all the benefits from the fixed fee service,
Notes
Staying secure when looking for property
Ensure you're up to date with our latest advice on how to avoid fraud or scams when looking for property online.
Visit our security centre to find out moreDisclaimer - Property reference S947285. The information displayed about this property comprises a property advertisement. Rightmove.co.uk makes no warranty as to the accuracy or completeness of the advertisement or any linked or associated information, and Rightmove has no control over the content. This property advertisement does not constitute property particulars. The information is provided and maintained by Chesham & West, Great Eccleston. Please contact the selling agent or developer directly to obtain any information which may be available under the terms of The Energy Performance of Buildings (Certificates and Inspections) (England and Wales) Regulations 2007 or the Home Report if in relation to a residential property in Scotland.
*This is the average speed from the provider with the fastest broadband package available at this postcode. The average speed displayed is based on the download speeds of at least 50% of customers at peak time (8pm to 10pm). Fibre/cable services at the postcode are subject to availability and may differ between properties within a postcode. Speeds can be affected by a range of technical and environmental factors. The speed at the property may be lower than that listed above. You can check the estimated speed and confirm availability to a property prior to purchasing on the broadband provider's website. Providers may increase charges. The information is provided and maintained by Decision Technologies Limited. **This is indicative only and based on a 2-person household with multiple devices and simultaneous usage. Broadband performance is affected by multiple factors including number of occupants and devices, simultaneous usage, router range etc. For more information speak to your broadband provider.
Map data ©OpenStreetMap contributors.





