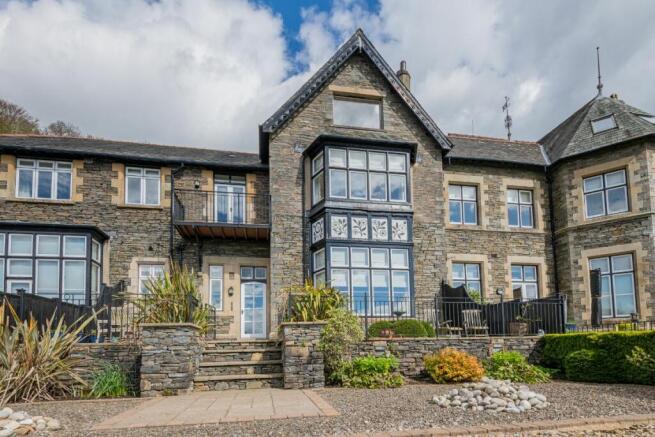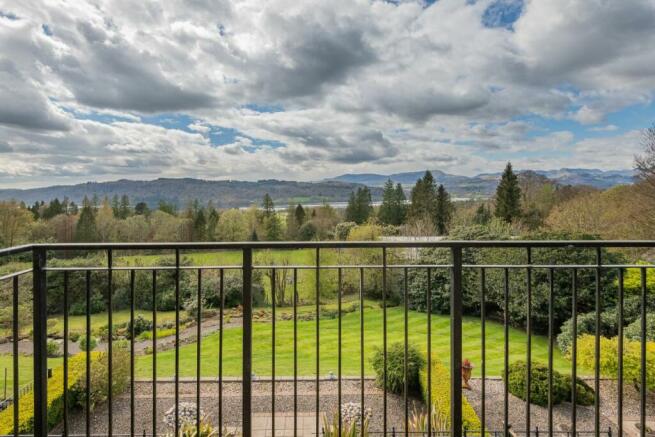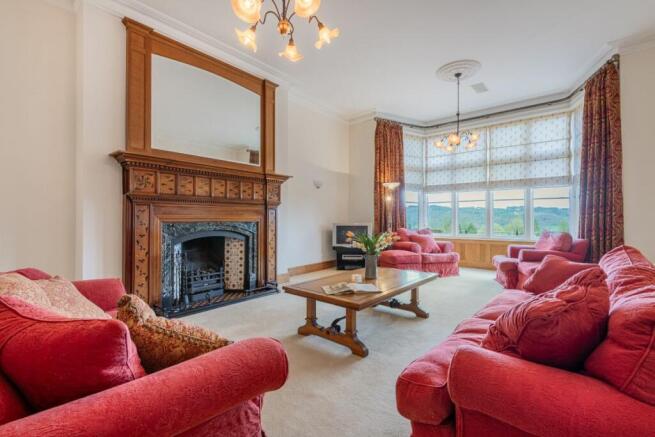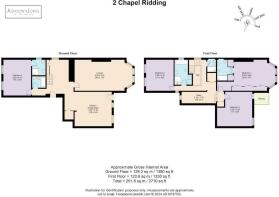No. 2 Chapel Ridding, Patterdale Road, Windermere, LA23 1NL

- PROPERTY TYPE
Manor House
- BEDROOMS
4
- BATHROOMS
5
- SIZE
Ask agent
- TENUREDescribes how you own a property. There are different types of tenure - freehold, leasehold, and commonhold.Read more about tenure in our glossary page.
Freehold
Description
* Apartment in the heart of the Lake District with spectacular views and private access to Lake Windermere
* Full of historical charm and original features with a modern renovations
* 4 spacious bedrooms filled with natural light and views of the lake
* Bedroom Three is a perfect room for a work from home office with plenty of space for a large desk, sitting area and balcony with incredible views
* Built circa 1874, part of a private residence with 8 homes in total
* Finished with a very high standard throughout
Services:
* Mains gas, electric, water and drainage
* Private parking for two cars plus visitors
* Fast internet speed, most providers reach to the home
Grounds and location:
* Stunning Lake Windermere views from nearly all windows
* Beautiful shared grounds with waterfalls, woodlands, well kept lawns and flower gardens
* Private sun trap patio facing Lake Windermere, perfect for outside dining
* Private access to the lake, a short walk away
* Great local walks nearby straight from the door
* A short walk or drive into Windermere with many eateries and shops
Dating back to circa 1874, this wonderful home is part of a development of eight individual residences carefully converted from a single dwelling. The fusion of two apartments created 2 Chapel Ridding, boasting Westmorland slate walls, mullioned windows, and high ceilings.
Wend your way along the driveway surrounded by lush trees and up to the home beside a gently flowing waterfall where there is room for ample parking.
Enter the wide and bright shared hallway, and take the door to your left to find 2 Chapel Ridding.
Step inside onto Italian marble flooring that extends underfoot, complemented by an oak staircase ahead, and stunning pendant lighting that offers a warm welcome. Store coats and jackets in the under-stairs cupboard before turning right into the lounge.
High ceilings and pristine white walls reflect the light pouring in from the bay window to create a bright and spacious ambience. With mood lighting in the lounge and all bedrooms, create the perfect atmosphere as you relax in the space. A large Gillow fireplace with oak top and oak framed mirror above, makes for a wonderful feature, inviting you to switch on the gas fire and bask in its warmth on cooler evenings.
Decorative pendant lights hang from the ceiling roses to add to the elegance, and the bay window showcases scenic views of Windermere Lake and the fells beyond.
Sink into the sofa and let your eyes rest on the view of the Langdales and the lake, as you settle in the peace and watch the ever-changing skies from your own private vantage point.
Retrace your steps back to the hallway and discover the large open-plan kitchen-diner next door. Take a bottle of something refreshing from the wine fridge in the recess, that also features a wine rack and storage, before making your way into the extensive dining area.
With plenty of space to entertain, invite friends and family over for dinner-parties and get togethers, where you can host any occasion with ease.
A door opens out onto the private patio area, providing the option to dine alfresco in the warmer months. Stretching across the entire front of the home, and fitted with a Lakeland slate birdbath, the patio is a perfect place to enjoy the outdoors and spot the wildlife.
Flow through to the kitchen on the right, where a central island with marble worktops provides an array of storage and plenty of space for meal preparation.
Sleek cream cabinetry lines the walls, and appliances include an American-style fridge and freezer, with dispenser for cold water and ice, electric oven, microwave, and four burner gas ring hob with extractor fan. The spacious kitchen also features an integrated washer/drier and dishwasher, ensuring every convenience has been considered.
Peep into the storage cupboard on the left that houses the boiler, before returning to the hallway and continuing ahead to discover the ground floor bathroom comprising WC, bath, and washbasin.
A double bedroom can be found next door, with scattered spotlights in the high ceiling and two large windows adding to the light. Fitted wardrobes line the wall, offering plenty of storage space, along with a fitted dressing table. Freshen up in the en-suite, featuring walk-in shower, heated towel rail, washbasin with fitted storage and WC.
Retrace your steps back to the hallway and ascend the half-turn staircase to the upper floor, where impressive views from the gallery landing can be found.
Revive and refresh in the bathroom on your left comprising a walk-in shower, WC, and washbasin, before continuing right into a large bedroom.
With ample space for an array of storage, rich carpet underfoot, dual windows displaying views of the woodland and white walls, it's an oasis of calm.
Another spa-like bathroom is next door, featuring heated towel rails, walk-in shower, bath, washbasin, and WC. Fully tiled and in a contemporary design, enjoy a soak as you let your cares be washed away. Open the cupboard to reveal a Meile washing machine and tumble drier, cleverly hidden, before continuing through the arched doorway and opening the doors to your left to discover a secret drinks station.
Featuring integrated fridge, coffee machine, shelving, marble worktop, sink and cupboards, make yourself a warm and refreshing drink before entering the library and study area.
Fitted with oak shelving and bespoke desk, focus on study, get lost in your favourite book, or work from home in this dedicated area.
Make your way up the steps, pass the boiler cupboard on your right, before continuing into a bright and spacious room. Currently fitted with a bespoke oak desk and used as an office, the area is large and versatile, lending itself to a multitude of possibilities. With French doors opening out onto a balcony, where those spectacular views are ready to be enjoyed, it would make a perfect games room, gym, bedroom, or home office.
Flow through into the principal suite next door where the theme of space and light continues. The large bay window framing the view of the lake and fells beyond captures your attention as you make your way into the generous sized room.
With space enough for storage and seating, relax as you wake in the morning, enjoying the scenes stretching out before you. Make your way into the spacious, contemporary en-suite, featuring Cumbria slate. Comprising double sinks, large walk-in shower, heated towel rails and WC, it's a spa-like sanctuary. The perfect place to unwind and destress as you start and end your day in the wonderful 2 Chapel Ridding.
With exteriors and roofs, and maintenance of the gardens and woodland managed by Chapel Ridding Apartments Ltd, and Jacksons of Windermere, all aspects of the external surroundings are taken care of, leaving you to enjoy the gardens and grounds without any of the hassle.
A waterfall welcomes you home and provides a soothing backdrop to your arrival as you approach from the private driveway. With room for ample parking, as well as a double garage, visiting guests are easily accommodated.
Woodland and landscaped gardens make up the shared space that is ready to be discovered, providing plenty of areas to explore and enjoy. Make your way up the steps beside the waterfall and wander through the woodland, taking in the nature and spotting the wildlife and relishing in the beautiful surroundings. Stroll around to the landscaped lawns, where you can take in the views and chat with your neighbours before returning to your own private hideaway.
In the summer months, head out onto the private patio, where jaw-dropping views are displayed. Invite friends and family over for barbeques and to dine alfresco with panoramas of Lake Windermere as a backdrop to your get-togethers. As the night draws in, wrap up in blankets and spot the constellations as the stars begin to appear.
Private access to Lake Windermere is also included at Hodge Howe, owned, and managed by Chapel Ridding Management company. Dip your toes in the water, go for a wild swim or take out a boat and while away lazy weekends playing about on the lake.
** For more photos and information, download the brochure on desktop. For your own hard copy brochure, or to book a viewing please call the team **
As prescribed by the Money Laundering Regulations 2017, we are by law required to conduct anti-money laundering checks on all potential buyers, and we take this responsibility very seriously. In line with HMRC guidelines, our trusted partner, Coadjute, will securely manage these checks on our behalf. A non-refundable fee of £45 + VAT per person (£120 + VAT if purchasing via a registered company) will apply for these checks, and Coadjute will handle the payment for this service. These anti-money laundering checks must be completed before we can send the memorandum of sale. Please contact the office if you have any questions in relation to this
Council Tax Band: G
Tenure: Freehold
Brochures
Brochure- COUNCIL TAXA payment made to your local authority in order to pay for local services like schools, libraries, and refuse collection. The amount you pay depends on the value of the property.Read more about council Tax in our glossary page.
- Band: G
- PARKINGDetails of how and where vehicles can be parked, and any associated costs.Read more about parking in our glossary page.
- Garage,Driveway,Residents
- GARDENA property has access to an outdoor space, which could be private or shared.
- Front garden,Private garden,Enclosed garden,Communal garden,Rear garden,Terrace
- ACCESSIBILITYHow a property has been adapted to meet the needs of vulnerable or disabled individuals.Read more about accessibility in our glossary page.
- Ask agent
No. 2 Chapel Ridding, Patterdale Road, Windermere, LA23 1NL
Add an important place to see how long it'd take to get there from our property listings.
__mins driving to your place
Get an instant, personalised result:
- Show sellers you’re serious
- Secure viewings faster with agents
- No impact on your credit score
Your mortgage
Notes
Staying secure when looking for property
Ensure you're up to date with our latest advice on how to avoid fraud or scams when looking for property online.
Visit our security centre to find out moreDisclaimer - Property reference RS0741. The information displayed about this property comprises a property advertisement. Rightmove.co.uk makes no warranty as to the accuracy or completeness of the advertisement or any linked or associated information, and Rightmove has no control over the content. This property advertisement does not constitute property particulars. The information is provided and maintained by AshdownJones, The Lakes and Lune Valley. Please contact the selling agent or developer directly to obtain any information which may be available under the terms of The Energy Performance of Buildings (Certificates and Inspections) (England and Wales) Regulations 2007 or the Home Report if in relation to a residential property in Scotland.
*This is the average speed from the provider with the fastest broadband package available at this postcode. The average speed displayed is based on the download speeds of at least 50% of customers at peak time (8pm to 10pm). Fibre/cable services at the postcode are subject to availability and may differ between properties within a postcode. Speeds can be affected by a range of technical and environmental factors. The speed at the property may be lower than that listed above. You can check the estimated speed and confirm availability to a property prior to purchasing on the broadband provider's website. Providers may increase charges. The information is provided and maintained by Decision Technologies Limited. **This is indicative only and based on a 2-person household with multiple devices and simultaneous usage. Broadband performance is affected by multiple factors including number of occupants and devices, simultaneous usage, router range etc. For more information speak to your broadband provider.
Map data ©OpenStreetMap contributors.




