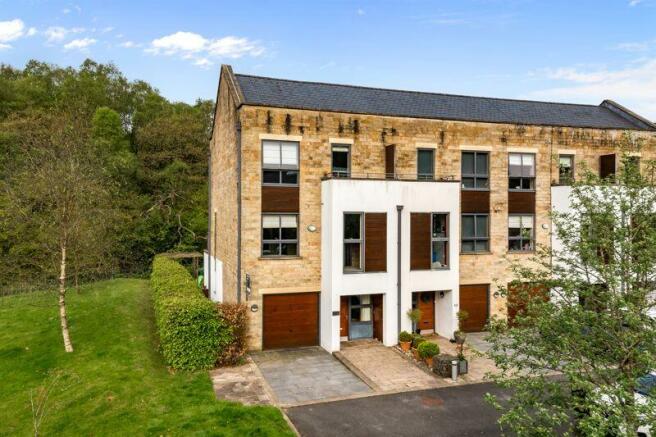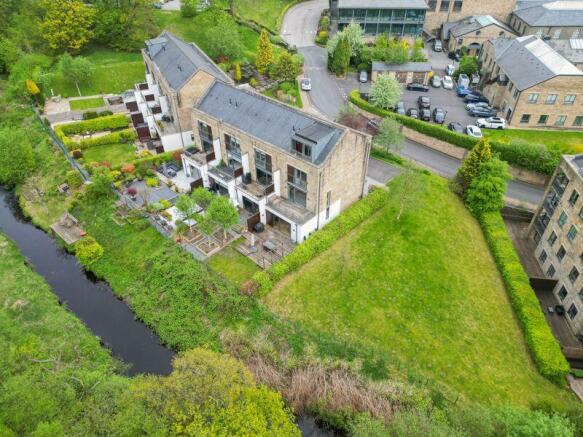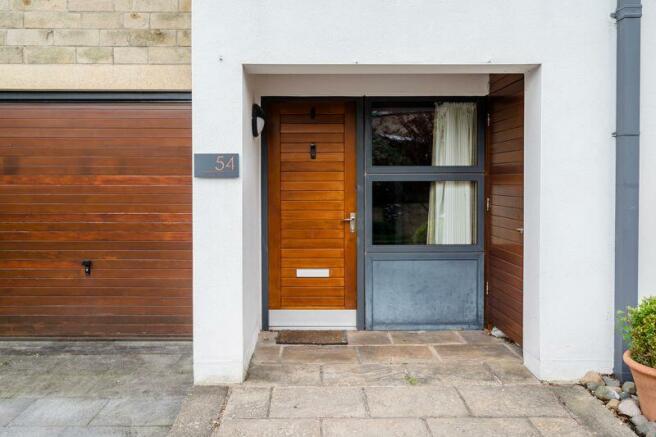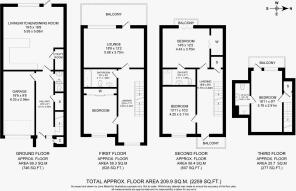Four-Bed End Townhouse, Deakins Mill Way, Bolton, BL7

- PROPERTY TYPE
Terraced
- BEDROOMS
4
- BATHROOMS
3
- SIZE
Ask agent
Key features
- Contemporary Style End Town House
- Backing On To Woodland & Eagley Brook
- Set Over Four Floors
- Four Good Sized Bedrooms
- Two With En-Suite Shower Rooms
- Open Plan Kitchen-Diner-Family Room
- Separate Lounge With Large Balcony
- Integral Garage & Driveway For Two Cars
- Electric Car Charger Point
- Good Sized Rear Garden
Description
Looking for a 4-bedroom modern family home in Egerton?
Discover Number 54 Deakins Mill Way, a stunning four-bedroom, four-story end townhouse located in the tranquil Deakins Park. This community is set amid lush woodlands and borders the gentle Eagley Brook, creating a serene environment that feels miles away from the hustle and bustle.
The house is at the end of a row of contemporary townhouses, offering more privacy and quieter surroundings. Despite its peaceful setting, it remains close to essential amenities, ensuring you don't have to travel far for shopping, dining, and other conveniences.
With its distinctive modern design, spacious interiors, and natural surroundings, Number 54 Deakins Mill Way is the perfect retreat for families seeking both comfort and accessibility.
Inviting Entry
As you drive up to the front of the property, you'll find a spacious double paved driveway with electric charger point leading to the integral garage, providing ample parking for multiple vehicles.
Entering through the front door, you'll step into a welcoming entrance hallway that gives you the first taste of the home's expansive layout. The ground floor is adorned with rich oak flooring, which complements the crisp white and deep blue walls, creating a harmonious and modern aesthetic.
From the hallway, you can access the integral garage, which offers plenty of space for vehicles or could be converted into a cosy den, a home office, or another versatile living area, while still leaving room for traditional garage use. Additionally, under the staircase, you'll find a conveniently located downstairs WC featuring a tiled splashback around the sink and WC, providing a touch of style while enhancing practicality.
Seamless Living
At the rear of the property, the house opens up into an inviting open-plan space that combines living, kitchen, and dining areas. Large floor-to-ceiling sliding patio doors blur the boundaries between indoor and outdoor spaces, leading out to a patio with views of the garden and the peaceful woodland beyond.
The kitchen, conveniently arranged in a U-shape, sits to the left. It features elegant dark blue cabinetry complemented by a white Corian worktop that extends into a breakfast bar. A change in flooring, from oak to white tile, marks the transition between the kitchen and the living zones. The copper-coloured handles and splashbacks add a warm touch, harmonizing with the blue hues used throughout the home.
The kitchen comes fully equipped with integrated appliances, including a Miele coffee machine, oven and grill, dishwasher, sink with drainer, a Neff 5-burner stove with a stainless steel extractor fan, fridge, and freezer. These sleek appliances blend seamlessly with the cabinetry, giving the kitchen a polished look.
Adjacent to the kitchen, a utility cupboard offers additional storage and is equipped with plumbing for a washer/dryer, providing a practical solution for laundry and other household chores.
The living and dining areas offer tranquil views of the garden, with ample space to comfortably accommodate family and guests. The open-plan design encourages a seamless flow, allowing for easy cooking, dining, relaxation, and socializing. This versatile space not only caters to daily living but also sets the stage for memorable gatherings with loved ones.
Elevated Tranquillity
Head back to the hallway and take the staircase to the first-floor landing. Here, natural light pours in through a large floor-to-ceiling window at the front, creating a bright and welcoming atmosphere.
At the rear of the first floor, you'll find the main lounge, a peaceful sanctuary where you can escape the noise of the outside world. The space features floor-to-ceiling sliding doors that lead to a spacious balcony, offering a seamless transition from indoors to outdoors. This is the perfect spot to unwind, taking in the soothing views of the surrounding woodland and listening to the soft sounds of the babbling brook.
Inside the living room, a modern wooden TV wall with sleek lines complements the overall contemporary design. The wall behind it, painted in the same rich dark blue hue that runs through the rest of the home, reinforcing the consistent theme established on the ground floor.
Coordinated Comfort
At the front of the house, you'll find a generously sized double bedroom that echoes the design elements of the main lounge. The harmonious décor creates a cohesive look and feel, tying together the interior themes of the home.
On one side of the room, sleek sliding wardrobe doors offer ample space for hanging clothes and storing personal items. This built-in storage not only provides a practical solution for keeping the room tidy but also maintains the room's streamlined and modern appearance.
Bathroom Bliss
The first-floor family bathroom offers a perfect blend of comfort and functionality. It includes a contemporary wall-hung wash basin, a back-to-wall WC with a mirrored inset above, and a bathtub equipped with a shower and a glass screen for easy use.
Adding to the convenience is a heated towel rail, which provides warmth and practicality. The room is beautifully designed with creamy tiles covering both the floor and walls, creating a unified and elegant atmosphere.
Luxurious Retreat
Climb the second staircase to reach the second floor, where you'll find the main bedroom. This spacious retreat is located at the rear of the house and features large patio doors leading to a Juliet balcony, allowing you to enjoy stunning views of the lush rear garden and the surrounding greenery. The room also includes built-in cupboards that provide ample storage, keeping the space neat and organised. A stylish feature wall colour behind the bed adds a touch of refined elegance.
Step into the ensuite bathroom, equipped with a wall-hung vanity sink with an inset mirror, a WC, and a double shower enclosure with a glass screen, offering both practicality and a sleek, modern aesthetic.
The third bedroom, with its green décor, is situated at the front of the house and enjoys a pleasant view. It's currently used as a home office, but this adaptable room can also function as a single bedroom, nursery, or hobby room, depending on your preferences.
Lofty Retreat
The surprisingly roomy interior extends to the third floor, where another spacious bedroom awaits. This separate retreat, ideal for guests or teenagers, is decorated in soft blue tones. It features sliding patio doors that open onto a balcony with views of the back, offering ample space for a double bed.
The ensuite bathroom is well-appointed with a WC, a pedestal sink, and a shower with a glazed screen. The walls and floor are covered in cream-coloured tiles, providing a clean and cohesive look.
Garden Delights
Step out to the rear of the property, and you'll discover a spacious landscaped garden designed for both relaxation and entertainment. The outdoor space starts with a decked and paved patio area right by the house, providing a perfect setting for outdoor dining, barbecues, or simply enjoying a morning coffee in the fresh air. This patio seamlessly transitions into a lush, green lawn, which offers plenty of room for various outdoor activities, whether it's playing with the kids, setting up a play area, or laying out a picnic.
The lawn is framed by a striking galvanized steel stone wall, which not only adds a modern and industrial aesthetic but also serves as a convenient seating area for larger gatherings.
Adding a touch of natural beauty, a timber pergola provides partial shade and creates a picturesque focal point within the garden. It's ideal for hanging outdoor lights or growing climbing plants, which can transform the space into a cosy, intimate setting in the evening.
A hedgerow to the side offer a sense of privacy and seclusion, creating a serene atmosphere despite being in a residential area. At the far end of the garden, you'll find a breathtaking view of Eagley Brook as it meanders through the surrounding landscape. The gentle flow of the stream and the lush greenery surrounding it bring a sense of peace and tranquillity to this outdoor oasis, making it the perfect spot to unwind and escape the bustle of everyday life.
Out & About
Tucked away in the tranquil countryside of Egerton, step outside to discover the charm of the local area.
For outdoor enthusiasts, Delph Reservoir is nearby, offering an opportunity to join the local sailing club and enjoy some time on the water. Within a 15-minute drive, you can also explore Jumbles Country Park, as well as Entwistle and Wayoh Reservoirs, all of which feature scenic trails for leisurely walks.
When it's time to dine out, enjoy a delightful Italian meal at CIBO Italian or Ciao Baby. For a refreshing drink, the Thomas Egerton pub is just a short walk away, providing a cosy spot for a casual evening.
Families will appreciate the convenience of having Walmsley C of E and Egerton Primary School, both within a ten-minute walk from your front door.
For those who commute, being near Blackburn Road makes it easy to travel, adding to the overall appeal of this ideal home.
Brochures
Full DetailsTenure: Leasehold You buy the right to live in a property for a fixed number of years, but the freeholder owns the land the property's built on.Read more about tenure type in our glossary page.
GROUND RENTA regular payment made by the leaseholder to the freeholder, or management company.Read more about ground rent in our glossary page.
£307.42 per year (Ask agent about the review period)When and how often your ground rent will be reviewed.Read more about ground rent review period in our glossary page.
ANNUAL SERVICE CHARGEA regular payment for things like building insurance, lighting, cleaning and maintenance for shared areas of an estate. They're often paid once a year, or annually.Read more about annual service charge in our glossary page.
£670.44
LENGTH OF LEASEHow long you've bought the leasehold, or right to live in a property for.Read more about length of lease in our glossary page.
980 years left
Council TaxA payment made to your local authority in order to pay for local services like schools, libraries, and refuse collection. The amount you pay depends on the value of the property.Read more about council tax in our glossary page.
Band: F
Four-Bed End Townhouse, Deakins Mill Way, Bolton, BL7
NEAREST STATIONS
Distances are straight line measurements from the centre of the postcode- Bromley Cross Station1.6 miles
- Hall i' th' Wood Station2.4 miles
- Entwistle Station2.4 miles
About the agent
Welcome to Newton & Co estate agents, a bespoke property specialist covering Bolton, Bury and the surrounding areas.
We believe you need something special to stand out in the local housing market. There are plenty of people looking to move, and the smallest details can give you the cutting edge.
Luckily, it's the small details where we excel. We go that extra mile to create irresistible tailored marketing that helps to get your home in front of buyers in a way that really stands o
Notes
Staying secure when looking for property
Ensure you're up to date with our latest advice on how to avoid fraud or scams when looking for property online.
Visit our security centre to find out moreDisclaimer - Property reference 12375891. The information displayed about this property comprises a property advertisement. Rightmove.co.uk makes no warranty as to the accuracy or completeness of the advertisement or any linked or associated information, and Rightmove has no control over the content. This property advertisement does not constitute property particulars. The information is provided and maintained by Newton & Co Ltd, Bolton. Please contact the selling agent or developer directly to obtain any information which may be available under the terms of The Energy Performance of Buildings (Certificates and Inspections) (England and Wales) Regulations 2007 or the Home Report if in relation to a residential property in Scotland.
*This is the average speed from the provider with the fastest broadband package available at this postcode. The average speed displayed is based on the download speeds of at least 50% of customers at peak time (8pm to 10pm). Fibre/cable services at the postcode are subject to availability and may differ between properties within a postcode. Speeds can be affected by a range of technical and environmental factors. The speed at the property may be lower than that listed above. You can check the estimated speed and confirm availability to a property prior to purchasing on the broadband provider's website. Providers may increase charges. The information is provided and maintained by Decision Technologies Limited. **This is indicative only and based on a 2-person household with multiple devices and simultaneous usage. Broadband performance is affected by multiple factors including number of occupants and devices, simultaneous usage, router range etc. For more information speak to your broadband provider.
Map data ©OpenStreetMap contributors.




