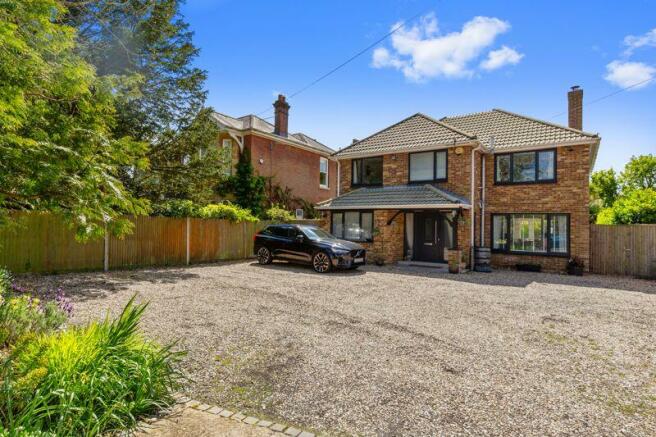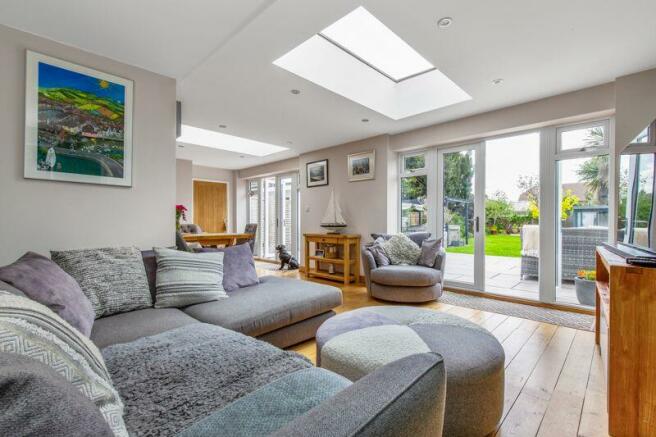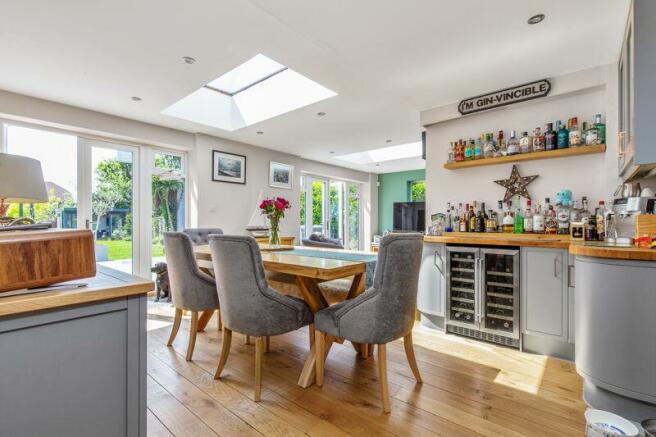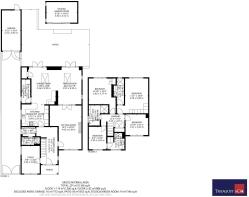Horndean Road, Emsworth

- PROPERTY TYPE
Detached
- BEDROOMS
4
- BATHROOMS
4
- SIZE
Ask agent
- TENUREDescribes how you own a property. There are different types of tenure - freehold, leasehold, and commonhold.Read more about tenure in our glossary page.
Freehold
Key features
- Substantial detached family home - 2166 sq.ft (plus garage & studio)
- Stunning open-plan dining/family space
- Modern kitchen/breakfast room with Quartz worktops
- Formal sitting room with log burning stove
- Boot room, utility room & ground floor shower room
- Family bathroom & two ensuite shower rooms
- Four double bedrooms
- 0.19 acre plot
- 92' (28m) south westerly facing rear garden
- Garage & off-road parking for multiple vehicles
Description
The property has been comprehensively updated by the current owners, with notable features including the stunning open-plan kitchen/dining/living space and the 92' (28m) south westerly facing landscaped garden.
The front door opens into the entrance hall with parquet flooring, oak and glass feature staircase to the first floor with bespoke built-in storage beneath, and door into the dual aspect study. Parquet flooring continues into the formal sitting room with window overlooking the front, modern inset log burning stove, and a recessed study area. Twin glazed doors open into the stunning open-plan dining/family room which is flooded with natural light and enjoys delightful views over the rear garden with two sets of French doors opening out. This room has a bar area and built-in wine cooler, which flows beautifully into the kitchen/breakfast room which is fitted with coordinating wall and base units with Quartz worktops over incorporating a breakfast bar seating area, and has a built-in double oven and dishwasher. There is an adjoining utility room with fitted units and plumbing for a washing machine. Completing the ground floor layout is the boot room which provides access to the shower room, and has a side door opening out to the driveway.
Upstairs, the landing has a large built-in storage cupboard and a hatch to the loft space with ladder. There are four double bedrooms (two ensuite) with the principal room having a range of built-in wardrobes. Also found on this floor is the family bathroom which is fitted with a white suite with bath, separate shower cubicle and built-in storage.
EPC rating C
Outside
At the front of the property there is off-road parking for multiple vehicles, with twin gates opening to the driveway which leads to the garage with power and lighting connected, and personnel door to the garden.
The spectacular rear garden enjoys a south westerly aspect and measures approximately 92' (28m) in length, featuring an extensive variety of mature plants, shrubs and small trees throughout. There is a full width paved patio with multiple seating areas, a hot tub area (power supply in place) with pergola over, and a large formal lawn. At the end of the plot there is a purpose built garden studio with power and lighting connected, and a shingled seating area in front.
The Area
The picturesque harbourside town centre of Emsworth lies just under a mile to the south with its excellent variety of local shops, pubs, restaurants and two sailing clubs. Emsworth sits at the top of Chichester harbour and there are several walks nearby including routes to Langstone and the coastal footpath around Thorney Island, part of which is an RSPB nature reserve. This stunning home is also ideally placed for transport links with the railway station being nearby and easy access to both the A3 and A27. The cathedral city of Chichester is situated approximately 8 miles to the east and offers excellent high street shopping and leisure facilities to suit all.
Brochures
Full Details- COUNCIL TAXA payment made to your local authority in order to pay for local services like schools, libraries, and refuse collection. The amount you pay depends on the value of the property.Read more about council Tax in our glossary page.
- Band: F
- PARKINGDetails of how and where vehicles can be parked, and any associated costs.Read more about parking in our glossary page.
- Yes
- GARDENA property has access to an outdoor space, which could be private or shared.
- Yes
- ACCESSIBILITYHow a property has been adapted to meet the needs of vulnerable or disabled individuals.Read more about accessibility in our glossary page.
- Ask agent
Energy performance certificate - ask agent
Horndean Road, Emsworth
NEAREST STATIONS
Distances are straight line measurements from the centre of the postcode- Emsworth Station0.5 miles
- Warblington Station1.1 miles
- Southbourne Station1.7 miles
About the agent
An Introduction to Treagust & Co.
We are Treagust & Co, a leading independent estate agency serving Emsworth, Havant and the surrounding towns and villages, offering exceptional service and value for money. Our experienced team take pride in offering a full, high quality local estate agency service from our chic double fronted Victorian office in central Emsworth.
Our Company Mission
Our company mission is to be recognised as an approachable independent estate agency which b
Notes
Staying secure when looking for property
Ensure you're up to date with our latest advice on how to avoid fraud or scams when looking for property online.
Visit our security centre to find out moreDisclaimer - Property reference 12378401. The information displayed about this property comprises a property advertisement. Rightmove.co.uk makes no warranty as to the accuracy or completeness of the advertisement or any linked or associated information, and Rightmove has no control over the content. This property advertisement does not constitute property particulars. The information is provided and maintained by Treagust & Co, Emsworth. Please contact the selling agent or developer directly to obtain any information which may be available under the terms of The Energy Performance of Buildings (Certificates and Inspections) (England and Wales) Regulations 2007 or the Home Report if in relation to a residential property in Scotland.
*This is the average speed from the provider with the fastest broadband package available at this postcode. The average speed displayed is based on the download speeds of at least 50% of customers at peak time (8pm to 10pm). Fibre/cable services at the postcode are subject to availability and may differ between properties within a postcode. Speeds can be affected by a range of technical and environmental factors. The speed at the property may be lower than that listed above. You can check the estimated speed and confirm availability to a property prior to purchasing on the broadband provider's website. Providers may increase charges. The information is provided and maintained by Decision Technologies Limited. **This is indicative only and based on a 2-person household with multiple devices and simultaneous usage. Broadband performance is affected by multiple factors including number of occupants and devices, simultaneous usage, router range etc. For more information speak to your broadband provider.
Map data ©OpenStreetMap contributors.




