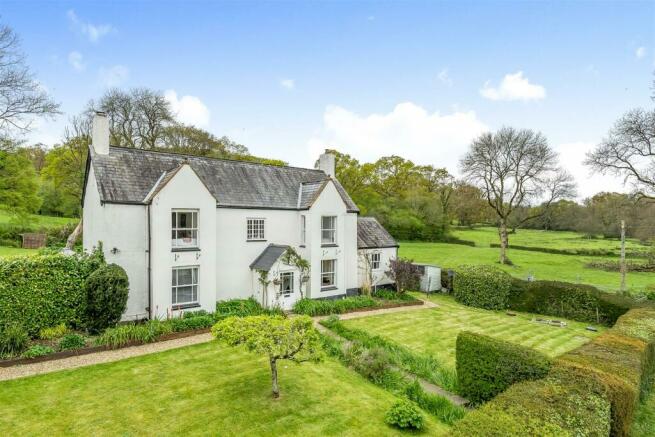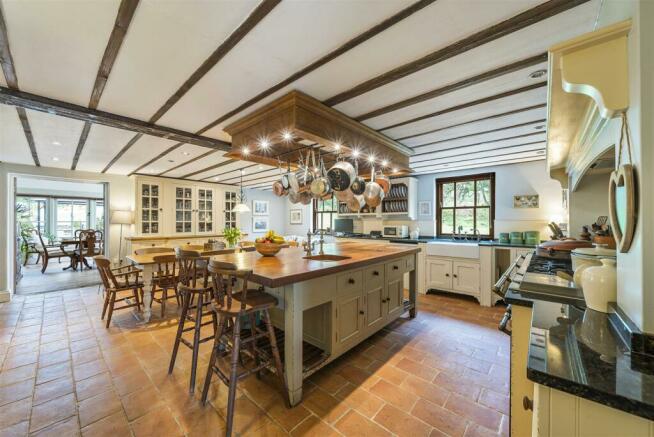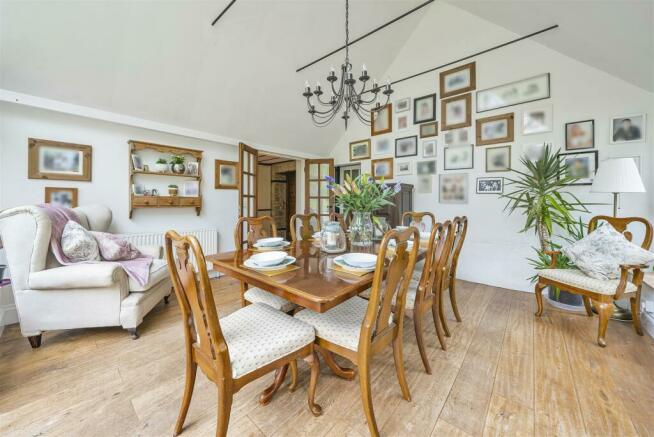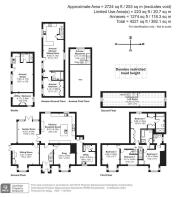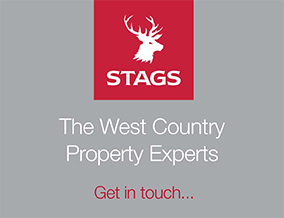
Chardstock, Axminster

- PROPERTY TYPE
Detached
- BEDROOMS
6
- BATHROOMS
6
- SIZE
4,221 sq ft
392 sq m
- TENUREDescribes how you own a property. There are different types of tenure - freehold, leasehold, and commonhold.Read more about tenure in our glossary page.
Freehold
Key features
- Detached four bedroom family home
- Two converted barns used as annexes
- 1.5 acres
- Landscaped gardens and driveway
- Retaining original features
- High specification kitchen and bathrooms
- Freehold
- Council Tax Band G
Description
Situation - Kit Cottage lies in the upper Axe Valley , on the outskirts of Chardstock. The cottage is situated about half a mile out from the village in open countryside, close to a pretty bridge across the River Kit. The area falls inside the East Devon Area of Outstanding Natural Beauty and is rightly renowned for its unspoilt countryside on the high plateaux of the Blackdown Hills intersected by meandering valleys. Just a few miles to the south, the countryside dramatically gives away to the East Devon World Heritage Coastline with wild cliff top walks and bracing beaches.
The nearest market town is Axminster, which offers banking, shopping facilities and a mainline railway station on the London waterloo Line. Honiton, to the west, offers a more extensive range of shopping and other day to day amenities and has a reputation for antiques and fine art centre. For schooling there is a village primary in Chardstock and Kit Cottage is easily within the catchment area of Colyton Grammar School, as well as several private schools.
Description - Kit Cottage is a traditional cottage, set in an attractive and rural position, on the outskirts of the popular village of Chardstock. The cottage has been comprehensively renovated and is beautifully presented throughout, combining character, convenience and style.
The property retains much original character, including open fireplaces, beamed ceilings and exposed stone work. This is complimented by stylish decoration and high quality bathrooms, there is a fantastic kitchen and handcrafted timber framed conservatory.
The accommodation is well laid out over three floors, with the bedrooms to the front of the house enjoying fantastic views across the River Kit. The third floor provides interesting yet flexible accommodation, which could be used as an office or playroom.
Accomodation - On the ground floor the accommodation comprises of a front porch with a door leading to the spacious entrance hallway with flagstone flooring. The drawing room is a lovely room with bay window to the front aspect and French doors overlooking the south facing terrace. There is an attractive cast iron Victorian style fireplace, and a door leads to the beautiful conservatory, which is currently used as the dining room. There is a further delightful reception room with flagstone paved floor and a large open inglenook fireplace with bread oven, attractive beamed ceilings and bay window with views to the River Kit.
The kitchen/breakfast room has an extensive range of wall and base units incorporating a Belfast sink and drainer, space for a range cooker, fitted dishwasher and built in steam oven. There is a rear door to the garden and access to the Utility room which offers further units and plumbing for the washing machine. On the ground floor you will also find the cloakroom.
The first floor has four excellent sized bedrooms with the main bedroom having the benefit of a beautifully presented ensuite bathroom, with spa bath, and a variety of fitted storage. There is also an attractive family bathroom. From the spacious landing, stairs rise to the second floor which is a wonderful full length galleried room offering the potential for; Bedroom five/ Office/ Playroom.
Outside - Kit cottages sits in about 1.5 Acres of beautiful gardens and grounds. To the front of the house is an enclosed landscaped front garden. There is a gravelled terrace to the west side of the house with a vegatable patch area, and extending as far as the retaining wall and beyond the converted barns. The rest of the garden is laid to lawn and the land extends into a sheltered paddock protected by a boundary screen of trees.
There is driveway parking for several cars.
Outbuildings - The property has the benefit of two, beautifully presented 1 bedroom cottages, which could be used as an annexe or for holiday lettings to provide an income.
Services - Mains water, electricity, private drainage, oil fired central heating.
Directions - Take the A358 Chard Road north towards Chard and at the village of Tytherleigh immediately before the Tytherleigh Arms, turn left and continue into the village of Chardstock. Immediately before the church in the centre of the village, turn left and proceed out of the village. Immediately after the bridge over the River Kit, Kit Cottage is the first property on your right.
Brochures
Chardstock, Axminster- COUNCIL TAXA payment made to your local authority in order to pay for local services like schools, libraries, and refuse collection. The amount you pay depends on the value of the property.Read more about council Tax in our glossary page.
- Band: G
- PARKINGDetails of how and where vehicles can be parked, and any associated costs.Read more about parking in our glossary page.
- Yes
- GARDENA property has access to an outdoor space, which could be private or shared.
- Yes
- ACCESSIBILITYHow a property has been adapted to meet the needs of vulnerable or disabled individuals.Read more about accessibility in our glossary page.
- Ask agent
Chardstock, Axminster
NEAREST STATIONS
Distances are straight line measurements from the centre of the postcode- Axminster Station3.7 miles
About the agent
Stags distinctive office, in an elegant Grade II Listed Georgian townhouse, is situated prominently in Honiton's High Street. The residential sales and lettings departments covering this part of East Devon can be found here, together with Professional Services.
Stags has been a dynamic influence on the West Country property market for over 130 years and is acknowledged as the leading firm of chartered surveyors and auctioneers in the West Country with 21 geographically placed offices ac
Industry affiliations




Notes
Staying secure when looking for property
Ensure you're up to date with our latest advice on how to avoid fraud or scams when looking for property online.
Visit our security centre to find out moreDisclaimer - Property reference 33085323. The information displayed about this property comprises a property advertisement. Rightmove.co.uk makes no warranty as to the accuracy or completeness of the advertisement or any linked or associated information, and Rightmove has no control over the content. This property advertisement does not constitute property particulars. The information is provided and maintained by Stags, Honiton. Please contact the selling agent or developer directly to obtain any information which may be available under the terms of The Energy Performance of Buildings (Certificates and Inspections) (England and Wales) Regulations 2007 or the Home Report if in relation to a residential property in Scotland.
*This is the average speed from the provider with the fastest broadband package available at this postcode. The average speed displayed is based on the download speeds of at least 50% of customers at peak time (8pm to 10pm). Fibre/cable services at the postcode are subject to availability and may differ between properties within a postcode. Speeds can be affected by a range of technical and environmental factors. The speed at the property may be lower than that listed above. You can check the estimated speed and confirm availability to a property prior to purchasing on the broadband provider's website. Providers may increase charges. The information is provided and maintained by Decision Technologies Limited. **This is indicative only and based on a 2-person household with multiple devices and simultaneous usage. Broadband performance is affected by multiple factors including number of occupants and devices, simultaneous usage, router range etc. For more information speak to your broadband provider.
Map data ©OpenStreetMap contributors.
