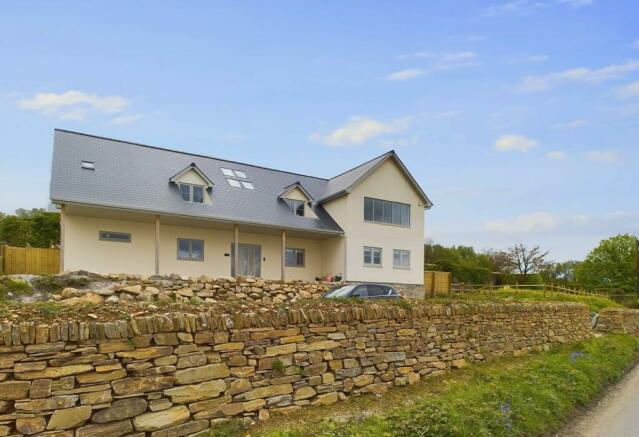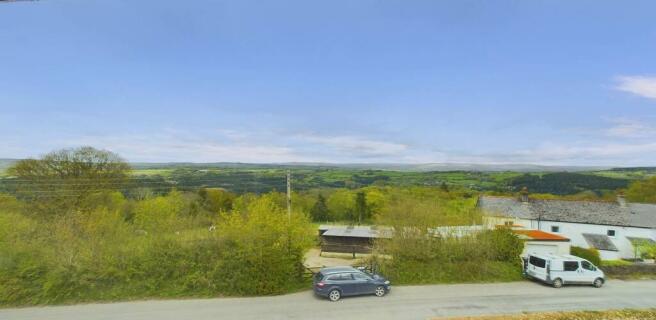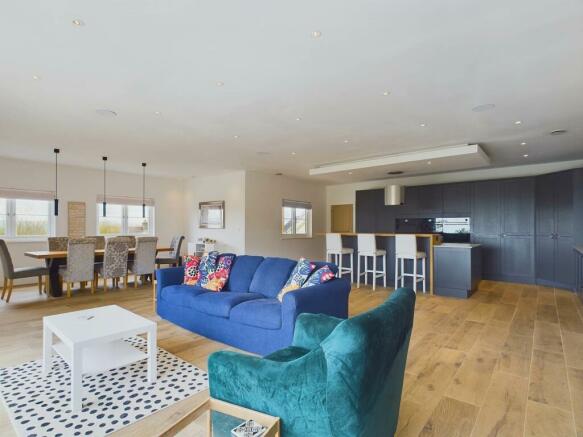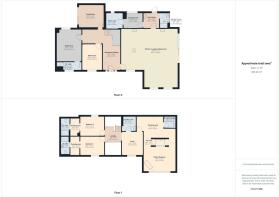Gunnislake

- PROPERTY TYPE
House
- BEDROOMS
5
- BATHROOMS
4
- SIZE
3,501 sq ft
325 sq m
- TENUREDescribes how you own a property. There are different types of tenure - freehold, leasehold, and commonhold.Read more about tenure in our glossary page.
Freehold
Key features
- Executive Detached House
- Spacious adaptable accommodation
- Tamar Valley Views
- 5 Bedrooms (4 with En suites)
- Impressive Kitchen/Dining/Lounge
- Air source Heating
- State of the Art Technology
- EPC:- B
Description
Situation:-
St Anns Chapel is a small village close to the Tamar Valley a designated area of outstanding natural beauty. Local amenities and facilities include a nearby shop, public house/restaurant, bus service, well regarded primary school and train station which is a popular choice for both commuting and recreational purposes. The property is ideally situated to have the options of either main shopping in Callington, Tavistock or Launceston all of which have a more comprehensive range of facilities. There are a number of leisure pursuits to be enjoyed by all the family a short distance away and the coast is approximately forty five minutes drive.
Hall:-
A welcoming reception hallway with access to the ground floor rooms, stairs rising to the first floor, under stairs recessed storage area, wood effect tiled flooring.
Open plan Kitchen/Dining/Lounge:- - 30'9" (9.37m) Max x 31'7" (9.63m) Max
Such an impressive social room including the Kitchen fitted with a comprehensive range of cabinets, quartz worktop surfaces, tall integrated fridge and freezer, 2 eye level ovens, built in oven/microwave. Fisher & Paykal dishwasher drawers, sink unit with waste disposal unit and Quooker hot tap over and modern brick style tiles to the walls. Island housing the induction hob with canopy above and stainless steel finished cylinder incorporating the extractor. Breakfast bar station, oak worktops. Bar section with sink unit, quartz worktops and matching upstands, small built in freezer for ice, wall mounted mirror. Generously sized reception space ideal for the family or entertaining with ample room for reception/dining room furniture, wood effect tiled flooring for ease. Large double glazed sliding doors giving access to the side and double glazed windows to the front enjoying the views. Access to:-
Boot Room:- - 8'8" (2.64m) x 8'4" (2.54m)
Complete with dog wash station finished in tiling, access to the shower room and the storage room. Double glazed door to the rear, wood effect tiled flooring, loft access.
Shower Room:- - 4'9" (1.45m) x 8'4" (2.54m)
Suite comprising wall mounted wash hand basin, encased cistern wall hung low level WC, walk in shower with tray, screen, waterfall shower head, contemporary and modern brick style coloured tiles. Double glazed windows to the side, wood effect tiling to the floor, oak display mantle.
Storage room:- - 10'5" (3.18m) x 8'4" (2.54m)
Double glazed window to the rear. Access to:-
Plant Room:- - 9'2" (2.79m) x 8'10" (2.69m)
Storing equipment needed for the smooth running of the under floor heating, electrics, water supply, central heating and ventilation.
Bedroom 4:- - 13'6" (4.11m) x 17'7" (5.36m)
Large double ground floor bedroom having double glazed window to the rear. Access to:-
En Suite:- - 13'6" (4.11m) x 4'6" (1.37m)
Vanity unit including the wash hand basin, low level WC, Shower cubicle, double glazed window to the front, wood effect tiling to the floor, extractor.
Bedroom 5:- - 10'8" (3.25m) x 13'11" (4.24m)
A versatile room which can be used for individual purposes. Double glazed window to the front elevation.
Sun/Living room:- - 13'9" (4.19m) x 12'5" (3.78m)
Having a feature glass roof lantern, triple bi fold doors to the south facing side elevation, half height modern panelling to the walls, wood effect tiled flooring.
First Floor:-
Landing:- - 9'4" (2.84m) x 9'1" (2.77m)
Galleried landing with balustrades overlooking the ground floor reception hall, skylight windows to the front and rear elevations.
Study:- - 12'0" (3.66m) x 13'4" (4.06m)
Open space with room for reception/office furniture, loft access. Double glazed window to the front elevation. Door to:-
Laundry Room:- - 7'3" (2.21m) x 8'7" (2.62m)
Plumbing and space for washing machine, space for tumble dryer, base units, drawers, sink unit with drainer and tap above. Velux window to the rear.
Master Suite:-
Master Bedroom:- - 18'5" (5.61m) x 14'3" (4.34m)
A stunning suite which includes the Master Bedroom having panoramic Tamar Valley views through large encased windows to the front elevation. Modern slipper bath with
chrome free standing bath shower tap. Upright radiator, air conditioning.
En suite Shower area:- - 18'5" (5.61m) x 4'0" (1.22m)
With walk through shower cubicle housing the waterfall shower, half height shower head, tiling to the walls, tray and glass detail. Window with Tamar Valley views.
Dressing room:- - 15'1" (4.6m) x 12'7" (3.84m) Max
With ample space for either fitted or free standing bedroom furniture, velux window to the rear elevation. Door to:-
En suite Cloakroom:- - 6'6" (1.98m) x 6'8" (2.03m)
Suite comprising of his/hers vanity units with wash hand basins, and cabinets below, low level WC, wall mounted electric toothbrush charger, shaver point, velux window to the rear elevation.
Bedroom 2:- - 13'7" (4.14m) x 11'0" (3.35m)
Double bedroom having double glazed windows to the rear elevation, wall mounted heater/air conditioning unit. Opening do:-
Dressing area:- - 5'2" (1.57m) x 10'3" (3.12m)
Space for wardrobes and bedroom furniture. Door to:-
En Suite:- - 5'1" (1.55m) x 10'3" (3.12m)
Suite comprising low level WC, wall mounted vanity unit with wash hand basin and cabinet below, splashback, wall mounted electric toothbrush charger, walk in shower with two shower heads, tray, screen and contemporary tiling. Velux window to the rear elevation, heated towel rail.
Bedroom 3:- - 13'8" (4.17m) x 11'0" (3.35m)
Double bedroom having double glazed windows to the front elevation again enjoying the views, wall mounted heater/air conditioning unit.
Dressing area:- - 5'2" (1.57m) x 10'10" (3.3m)
Space for wardrobes and bedroom furniture. Door to:-
En Suite:- - 5'0" (1.52m) x 10'3" (3.12m)
Suite comprising low level WC, wall mounted vanity unit with wash hand basin and cabinet below, splashback, wall mounted electric toothbrush charger. Walk in shower with two shower heads, tray, screen and contemporary tiling. Velux window to the front elevation, heated towel rail.
Outside:-
The property is approached and edged via a Cornish stone wall and an opening gives access to the parking facilities suitable for numerous vehicles. Please note that there is ample space to build a single/double garage. Further stone bank, and access to the front entrance terrace. The gardens are a blank canvas making the choice for individual preferences available. There is also the scope for an additional building plot subject to the necessary planning permission being approved. To the side there is a fenced patio section. Again panoramic views can be enjoyed from the gardens.
Services:-
Electricity, water and drainage. Air source Heating.
Council Tax:-
According to Cornwall council the council tax band is F.
Note:-
There is a music system with bluetooth connectivity and home automation which is fully programmable through an App.
Notice
Please note we have not tested any apparatus, fixtures, fittings, or services. Interested parties must undertake their own investigation into the working order of these items. All measurements are approximate and photographs provided for guidance only.
Brochures
Brochure 1Web Details- COUNCIL TAXA payment made to your local authority in order to pay for local services like schools, libraries, and refuse collection. The amount you pay depends on the value of the property.Read more about council Tax in our glossary page.
- Band: E
- PARKINGDetails of how and where vehicles can be parked, and any associated costs.Read more about parking in our glossary page.
- Off street
- GARDENA property has access to an outdoor space, which could be private or shared.
- Private garden
- ACCESSIBILITYHow a property has been adapted to meet the needs of vulnerable or disabled individuals.Read more about accessibility in our glossary page.
- Ask agent
Gunnislake
NEAREST STATIONS
Distances are straight line measurements from the centre of the postcode- Gunnislake Station0.8 miles
- Calstock Station2.0 miles
- Bere Alston Station3.0 miles
About the agent
Situated in a prime central location within the main high street is where Dawson Nott Estate Agents can be found. Offering a friendly and independently run business with directors Jane Nott, Alison Palmer, associate Yvonne Rogers and Amy Rowe bringing over 100 years' experience in the property market to include New Homes, Part Exchange covering all of the South Eastern Cornish border from Saltash, Callington, Gunnislake, Liskeard and the outskirts of Launceston. We provide a personal, conveni
Industry affiliations

Notes
Staying secure when looking for property
Ensure you're up to date with our latest advice on how to avoid fraud or scams when looking for property online.
Visit our security centre to find out moreDisclaimer - Property reference 1440_DNOT. The information displayed about this property comprises a property advertisement. Rightmove.co.uk makes no warranty as to the accuracy or completeness of the advertisement or any linked or associated information, and Rightmove has no control over the content. This property advertisement does not constitute property particulars. The information is provided and maintained by Dawson Nott Estate Agents, Callington. Please contact the selling agent or developer directly to obtain any information which may be available under the terms of The Energy Performance of Buildings (Certificates and Inspections) (England and Wales) Regulations 2007 or the Home Report if in relation to a residential property in Scotland.
*This is the average speed from the provider with the fastest broadband package available at this postcode. The average speed displayed is based on the download speeds of at least 50% of customers at peak time (8pm to 10pm). Fibre/cable services at the postcode are subject to availability and may differ between properties within a postcode. Speeds can be affected by a range of technical and environmental factors. The speed at the property may be lower than that listed above. You can check the estimated speed and confirm availability to a property prior to purchasing on the broadband provider's website. Providers may increase charges. The information is provided and maintained by Decision Technologies Limited. **This is indicative only and based on a 2-person household with multiple devices and simultaneous usage. Broadband performance is affected by multiple factors including number of occupants and devices, simultaneous usage, router range etc. For more information speak to your broadband provider.
Map data ©OpenStreetMap contributors.




