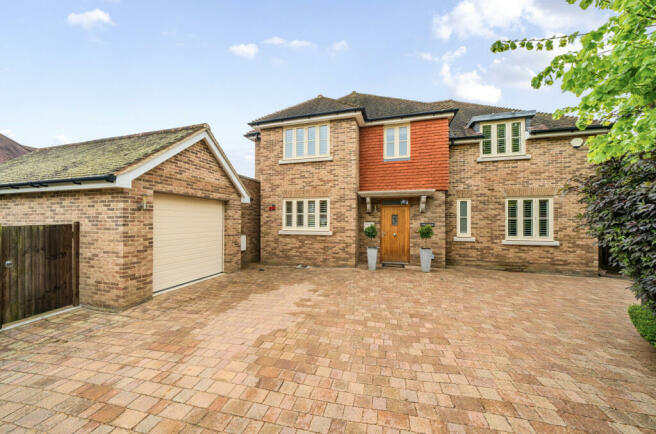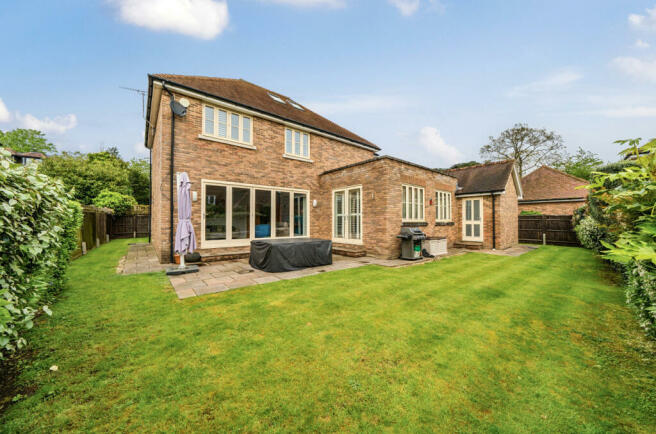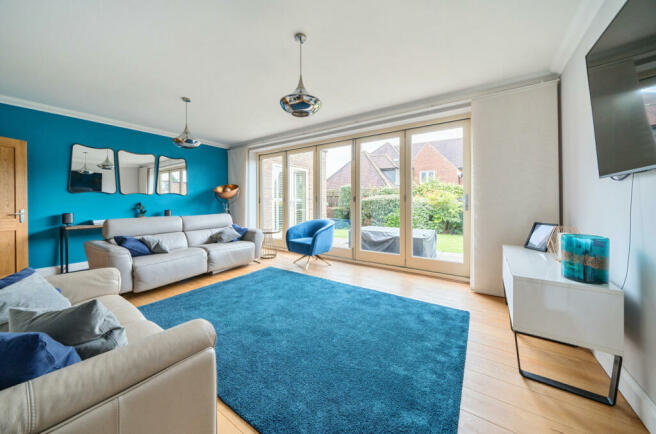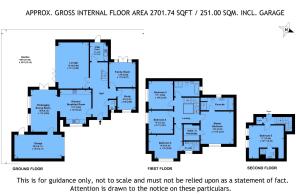
Twitten Grove, Bickley, Kent, BR1

- PROPERTY TYPE
Detached
- BEDROOMS
5
- BATHROOMS
4
- SIZE
2,701 sq ft
251 sq m
- TENUREDescribes how you own a property. There are different types of tenure - freehold, leasehold, and commonhold.Read more about tenure in our glossary page.
Freehold
Key features
- Chain free
- Luxury specification
- 5 bedrooms, 3 bathrooms
- Feature orangery
- Southerly garden
- 0.4 miles Bickley station
- 0.4 miles Chislehurst station
- Walk to Bromley High School
- Walk to Bickley Park Prep School
Description
Access to the house is via electric gates on the approach drive. The wide frontage is attractively block paved with ample space for parking and access to the garage.
Once inside the luxury of the home can be appreciated with the oak internal doors, wood flooring to the hall, drawing room, dining room and study, bespoke plantation style shutters and satin chrome switches, sockets and ironmongery.
A fully fitted quality Stoneham kitchen features here with granite surfaces and upstands, sub way tiling, integrated Neff/Miele stainless steel appliances comprising two ovens, fridge/freezer, five burner gas hob with extractor hood above, dishwasher, microwave and wine cooler. A central island provides breakfast seating and the natural travertine limestone floor runs through here and into the bespoke Westbury orangery.
The orangery makes this whole space the heart of the home where the family can enjoy day to day living and is great entertaining too with French doors opening to the garden.
Further reception rooms include a 257 sq ft living room to the rear with bi fold doors to the garden and a family living room also to the rear with French doors to the garden. Finally a study/work from home space is to the front.
The ground floor is completed with a guest cloakroom and a useful utility room with door to the garden and is fully fitted with matching Stoneham units, granite worksurfaces and the natural travertine limestone floor.
Four of the five attractive bedrooms are on the first floor with the principal suite including a dressing room and luxury bathroom with both a bath and shower. All the bathrooms are quality fitted with Porcelanosa suites and tiles.
Bedroom two also has an en suite shower room and the other two bedrooms share the family bathroom with stand-alone bath tub and separate shower cubicle. Bedroom five is on the second floor with en suite shower room, and there is considerable eaves storage up here.
Other features include gas fired under floor heating to all floors with local thermostatic controls and a pressurised hot water cylinder. There is video door entry handset for the front gates and an alarm with motion sensors and
door contacts.
A good 69’ wide southerly garden to catch the afternoon sun has a wrap-around Indian natural stone terrace and is mostly laid to lawn, edged with mature shrubs.
Bromley High School 0.7 miles
Bickley Park Prep School 0.6 miles
Any journey times/distances given are approximate and have been sourced from Google Maps and Trainline.com
Material Information
- The water supply is not metered
- An estate charge is payable – we are advised this is £1200 pa.
Broadband and Mobile Coverage
For broadband and mobile phone coverage at the property in question please visit: checker.ofcom.org.uk/en-gb/broadband-coverage and checker.ofcom.org.uk/en-gb/mobile-coverage respectively.
IMPORTANT NOTE TO POTENTIAL PURCHASERS:
We endeavour to make our particulars accurate and reliable, however, they do not constitute or form part of an offer or any contract and none is to be relied upon as statements of representation or fact and a buyer is advised to obtain verification from their own solicitor or surveyor.
Brochures
Particulars- COUNCIL TAXA payment made to your local authority in order to pay for local services like schools, libraries, and refuse collection. The amount you pay depends on the value of the property.Read more about council Tax in our glossary page.
- Band: G
- PARKINGDetails of how and where vehicles can be parked, and any associated costs.Read more about parking in our glossary page.
- Yes
- GARDENA property has access to an outdoor space, which could be private or shared.
- Yes
- ACCESSIBILITYHow a property has been adapted to meet the needs of vulnerable or disabled individuals.Read more about accessibility in our glossary page.
- Ask agent
Twitten Grove, Bickley, Kent, BR1
NEAREST STATIONS
Distances are straight line measurements from the centre of the postcode- Bickley Station0.3 miles
- Chislehurst Station0.4 miles
- Elmstead Woods Station1.1 miles
About the agent
Industry affiliations



Notes
Staying secure when looking for property
Ensure you're up to date with our latest advice on how to avoid fraud or scams when looking for property online.
Visit our security centre to find out moreDisclaimer - Property reference CHI240094. The information displayed about this property comprises a property advertisement. Rightmove.co.uk makes no warranty as to the accuracy or completeness of the advertisement or any linked or associated information, and Rightmove has no control over the content. This property advertisement does not constitute property particulars. The information is provided and maintained by jdm, Chislehurst. Please contact the selling agent or developer directly to obtain any information which may be available under the terms of The Energy Performance of Buildings (Certificates and Inspections) (England and Wales) Regulations 2007 or the Home Report if in relation to a residential property in Scotland.
*This is the average speed from the provider with the fastest broadband package available at this postcode. The average speed displayed is based on the download speeds of at least 50% of customers at peak time (8pm to 10pm). Fibre/cable services at the postcode are subject to availability and may differ between properties within a postcode. Speeds can be affected by a range of technical and environmental factors. The speed at the property may be lower than that listed above. You can check the estimated speed and confirm availability to a property prior to purchasing on the broadband provider's website. Providers may increase charges. The information is provided and maintained by Decision Technologies Limited. **This is indicative only and based on a 2-person household with multiple devices and simultaneous usage. Broadband performance is affected by multiple factors including number of occupants and devices, simultaneous usage, router range etc. For more information speak to your broadband provider.
Map data ©OpenStreetMap contributors.





