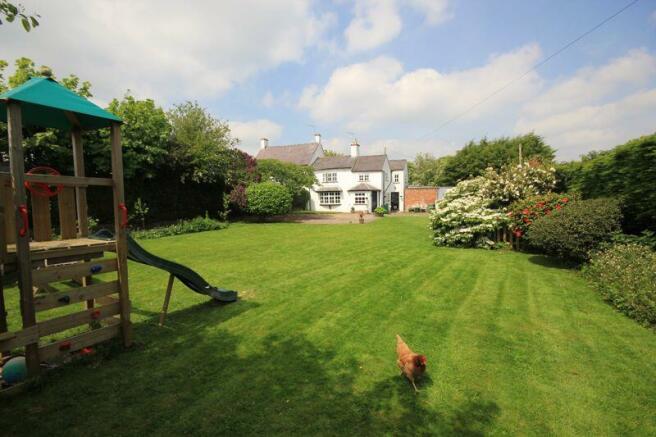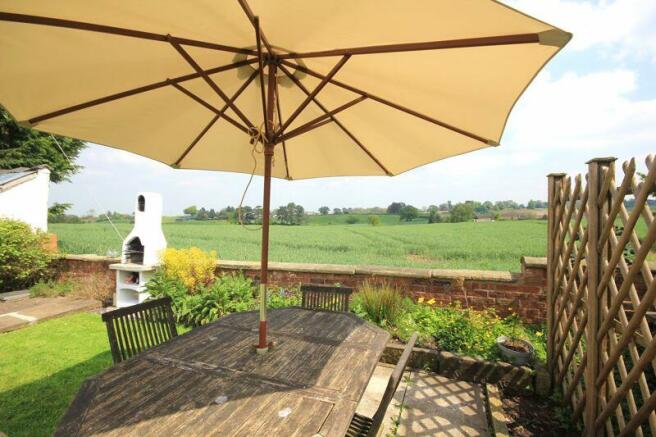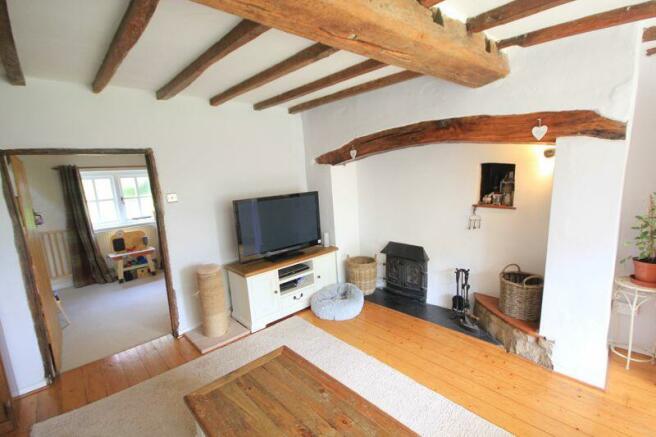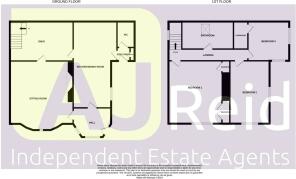Edgeley Bank, Edgeley

- PROPERTY TYPE
Cottage
- BEDROOMS
3
- BATHROOMS
1
- SIZE
Ask agent
- TENUREDescribes how you own a property. There are different types of tenure - freehold, leasehold, and commonhold.Read more about tenure in our glossary page.
Freehold
Key features
- Semi-Detached Country Cottage
- Fabulous Location With Stunning Views
- 3 Double Bedrooms
- Large, Well Maintained Garden
- Refitted Kitchen/Diner With AGA
- Much Improved By Current Owners
- Ample Parking On Long Driveway
- Close To Brown Moss Nature Reserve
- Exposed Timber Breams
- INSPECTION HIGHLY RECOMMENDED
Description
From its elevated position it commands far reaching views over rolling Shropshire countryside and is located off a winding country lane lined by mature hedges, bursting with wildlife.
However, if you are looking for nearby pubs, clubs and restaurants, FORGET IT! This is an absolute gem: a place in which to unwind, relax and chill out from the hectic life that we have all mainly become accustomed to.
In all honesty, this is a wonderful place in which to live, especially due to its close proximity to the Brown Moss Nature Reserve and lovely country walks. It is located just under 2 miles from the centre of Whitchurch and swift links to the bypass provide relatively swift travel to Chester, Wrexham, Shrewsbury, Nantwich, The Potteries and Wolverhampton.
The house occupies a good sized plot with the garden lying to the front and enjoys magnificent far reaching views. There are useful outbuildings including a detached brick workshop/store. It is screened from the road by mature hedges, whilst inside, it has a light and airy entrance hall, 2 reception rooms and a refitted kitchen/dining room, complete with oil fired AGA cooker.
Upstairs, all 3 bedrooms are 'doubles' and there is also a refurbished bathroom. Outside, you can park several cars in the driveway and the garden is a paradise for adults, children and pets alike.
Properties around here, seldom come onto the market, so it would be very wise to contact us as a matter of urgency to secure a viewing. Blink and you may miss it!!
GROUND FLOOR
Entrance Hall
9' 4'' x 7' 7'' (2.84m x 2.31m)
Exposed timber floorboards and radiator.
Sitting Room
14' 4'' x 14' 0'' max (4.37m x 4.26m max)
Inglenook fireplace with log burning stove, slate hearth and oak beam above, 3 wall light points, front facing bow window, beamed ceiling and radiator.
Snug
12' 8'' min x 8' 8'' (3.86m min x 2.64m)
Beamed ceiling, 2 wall light points, radiator and staircase to first floor with storage cupboard below.
Refitted Kitchen/Dining Room
19' 7'' x 9' 6'' (5.96m x 2.89m)
Ceramic sink and drainer inset in solid wood worktops with drawers, cupboards, integral slim line dishwasher and plumbing for washing machine below, further base units and wall cupboards, oil fired AGA with 2 hot plates and 2 ovens below, matching table in dining area with wine rack below and base unit incorporating 4 ring electric ceramic hob with electric oven and grill below, plus space for condensing tumble dryer, exposed timber floorboards and part tiled walls.
Enclosed Side Porch
With door to rear garden.
Separate WC
Wash hand basin, close coupled WC, exposed timber floorboards, extractor fan, part timber panelled walls and heated chrome towel rail.
FIRST FLOOR
Landing
Exposed wall beams and loft access hatch.
Master Bedroom
14' 3'' x 13' 8'' (4.34m x 4.16m)
3 wall light points, built-in wardrobes, linen/storage cupboards, radiator, 2 exposed ceiling beams and loft access hatch.
Bedroom 2
14' 1'' x 9' 6'' (4.29m x 2.89m)
Windows to 2 aspects, loft hatch and radiator.
Bedroom 3
10' 6'' x 8' 8'' (3.20m x 2.64m)
Windows to 2 aspects, loft hatch, radiator and walk-in wardrobe with hanging rail and radiator.
Bathroom
11' 4'' x 5' 5'' (3.45m x 1.65m)
White suite comprising panelled bath with central mixer tap and shower attachment, wash hand basin, close coupled WC and shower cubicle with mains mixer shower unit. Double glazed Velux roof skylight window, chrome towel rail and recessed ceiling spotlights.
OUTSIDE
Long gravel driveway with parking for at least 4 cars.
Large enclosed front garden laid to lawn with mature trees, bushes and shrubs. Cobblestone patio, oil storage tank with trellis screening and outside oil central heating boiler.
Detached Brick Outbuilding
21' 0'' max x 11' 5'' (6.40m max x 3.48m)
Divided into 2 and having power supply.
Services
Mains water and electricity. Septic tank drainage.
Central Heating
External oil fired boiler supplying radiators and hot water.
Flying Freehold
The cellar to the adjoining property lies beneath the snug floor.
Tenure
Freehold.
Council Tax
Shropshire Council - Tax Band D.
Directions
From Whitchurch, proceed out of town, along Station Road and continue until reaching the roundabout. Turn right onto the bypass (A525) and continue straight on at the next roundabout. Follow the road for about half a mile and turn left into Edgeley Bank, signposted for Edgeley. Follow the country lane up the hill for about half a mile and the property is located on the left hand side.
Agents Note
Check broadband speed and mobile phone signal on Mobile and Broadband checker - Ofcom
Legislation Requirement
To ensure compliance with the latest Anti-Money Laundering regulations, buyers will be asked to produce identification documents prior to the issue of sale confirmation.
Referral Arrangements
We earn 30% of the fee/commission earned by the Broker on referrals signed up by Financial Advisors at Just Mortgages. Please ask for more details.
Brochures
Property BrochureFull Details- COUNCIL TAXA payment made to your local authority in order to pay for local services like schools, libraries, and refuse collection. The amount you pay depends on the value of the property.Read more about council Tax in our glossary page.
- Band: D
- PARKINGDetails of how and where vehicles can be parked, and any associated costs.Read more about parking in our glossary page.
- Yes
- GARDENA property has access to an outdoor space, which could be private or shared.
- Yes
- ACCESSIBILITYHow a property has been adapted to meet the needs of vulnerable or disabled individuals.Read more about accessibility in our glossary page.
- Ask agent
Edgeley Bank, Edgeley
NEAREST STATIONS
Distances are straight line measurements from the centre of the postcode- Whitchurch (Salop) Station1.0 miles
- Prees Station4.1 miles
- Wrenbury Station5.1 miles
About the agent
Moving is a busy and exciting time and we're here to make sure the experience goes as smoothly as possible by giving you all the help you need under one roof.
AJ Reid is a family owned and run business, based in the historic market town of Whitchurch in North Shropshire, close to the Welsh and Cheshire borders. Its owners, Jonathan and Alison Reid live locally and pride themselves in offering a personal service, tailored to suit each individual client, something that is often lacking f
Notes
Staying secure when looking for property
Ensure you're up to date with our latest advice on how to avoid fraud or scams when looking for property online.
Visit our security centre to find out moreDisclaimer - Property reference 12334835. The information displayed about this property comprises a property advertisement. Rightmove.co.uk makes no warranty as to the accuracy or completeness of the advertisement or any linked or associated information, and Rightmove has no control over the content. This property advertisement does not constitute property particulars. The information is provided and maintained by AJ Reid Estate Agents, Whitchurch. Please contact the selling agent or developer directly to obtain any information which may be available under the terms of The Energy Performance of Buildings (Certificates and Inspections) (England and Wales) Regulations 2007 or the Home Report if in relation to a residential property in Scotland.
*This is the average speed from the provider with the fastest broadband package available at this postcode. The average speed displayed is based on the download speeds of at least 50% of customers at peak time (8pm to 10pm). Fibre/cable services at the postcode are subject to availability and may differ between properties within a postcode. Speeds can be affected by a range of technical and environmental factors. The speed at the property may be lower than that listed above. You can check the estimated speed and confirm availability to a property prior to purchasing on the broadband provider's website. Providers may increase charges. The information is provided and maintained by Decision Technologies Limited. **This is indicative only and based on a 2-person household with multiple devices and simultaneous usage. Broadband performance is affected by multiple factors including number of occupants and devices, simultaneous usage, router range etc. For more information speak to your broadband provider.
Map data ©OpenStreetMap contributors.




