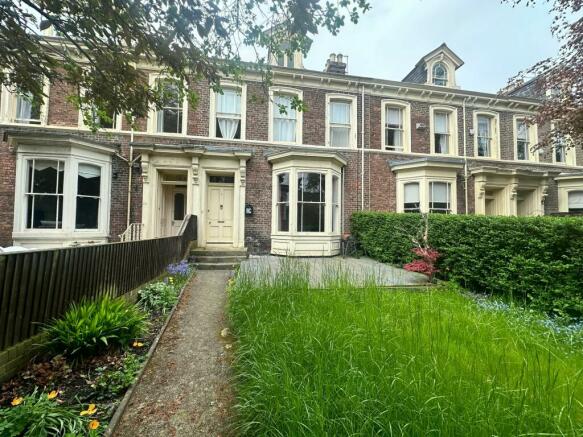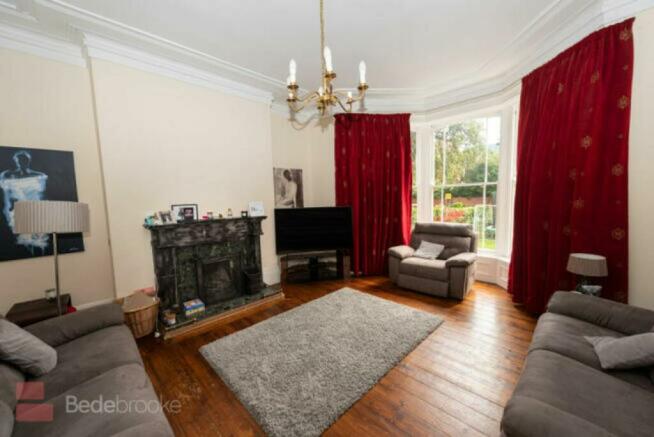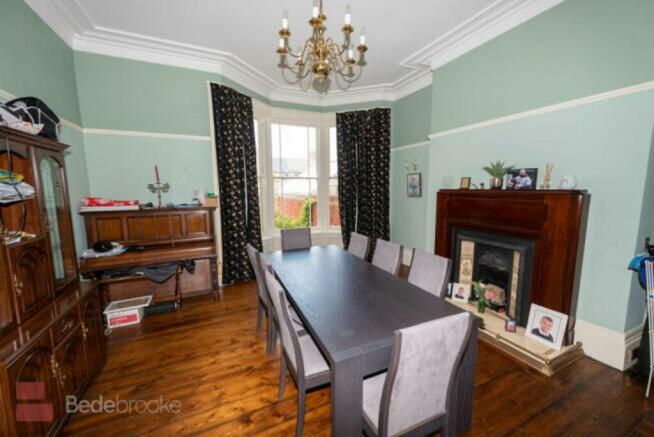Thornhill Terrace, Sunderland, SR2

Letting details
- Let available date:
- Ask agent
- Deposit:
- £1,350A deposit provides security for a landlord against damage, or unpaid rent by a tenant.Read more about deposit in our glossary page.
- Min. Tenancy:
- 6 months How long the landlord offers to let the property for.Read more about tenancy length in our glossary page.
- Let type:
- Long term
- Furnish type:
- Unfurnished
- Council Tax:
- Ask agent
- PROPERTY TYPE
Terraced
- BEDROOMS
6
- BATHROOMS
2
- SIZE
2,508 sq ft
233 sq m
Description
Bedebrooke are delighted to bring to the market this stunning SIX bedroom mid-terrace property in Thornhill Terrace, Sunderland. Built in 1860, this home offers the purchaser to live in one of Sunderland-s most well preserved Victorian residential estates. Located moments from the City Centre, viewing is essential!
The property briefly comprises: entrance hallway, living room, dining room, WC, kitchen and utility to the ground floor. Leading to the basement is a storage/work room and a secondary utility/laundry room. There is a WC and three bedrooms to the first floor, three bedrooms to the second floor and a bathroom. Externally there are front and rear gardens and a garage.
Living Room - 5.8 x 5.4 m (19′0″ x 17′9″ ft)
Large front living room featuring high ceilings, exposed polished floor boards, open fireplace with surround and a sash bay window with original wood shutters.
Dining Room - 5.3 x 4.8 m (17′5″ x 15′9″ ft)
Dining room overlooking the rear yard, features high ceiling, exposed polished floor boards, electric fireplace with surround and sash bay window with wood shutters.
WC
Half tiled ground floor WC comprising: toilet with push button flush and pedestal washbasin with chrome mixer tap.
Kitchen - 5.3 x 3.3 m (17′5″ x 10′10″ ft)
Spacious kitchen features a range of wall and base units with contrasting laminate worktops, integrated stainless steel sink, extractor fan and freestanding range cooker. Plumbed for freestanding dishwasher. Tiled flooring, recessed spot lighting and double radiator. 1
Utility - 3.4 x 3 m (11′2″ x 9′10″ ft)
Leading on from the kitchen, the rear utility houses the combi boiler which has been regularly serviced.
Basement Utility - 3 x 1.5 m (9′10″ x 4′11″ ft)
The basement utility features laminate worktop, stainless steel sink with drainer and is plumbed for freestanding washing machine, dryer and dishwasher.
Storage Room
Basement storage/work room offers a variety of uses.
Landing WC
The first floor landing WC features toilet and wall mounted washbasin.
Bedroom 1 - 4.8 x 4.8 m (15′9″ x 15′9″ ft)
Double bedroom with high ceilings and wood sash windows.
Bedroom 2 - 4.7 x 4.1 m (15′5″ x 13′5″ ft)
Master double bedroom with integrated wardrobes and wood sash windows.
Bedroom 3 - 2.3 x 3.4 m (7′7″ x 11′2″ ft)
Single bedroom with wood sash window overlooking the front garden.
Bathroom - 3.5 x 1.5 m (11′6″ x 4′11″ ft)
Fully tiled bathroom features corner bath with shower over, pedestal washbasin, toilet and heated chrome towel rail.
Bedroom 4 - 4.4 x 4.5 m (14′5″ x 14′9″ ft)
Double dormer bedroom with integrated storage cupboards.
Bedroom 5 - 5.35 x 4.4 m (17′7″ x 14′5″ ft)
Double dormer bedroom with integrated storage, overlooking the front elevation.
Bedroom 6 - 2.25 x 2.8 m (7′5″ x 9′2″ ft)
Single bedroom with skylight.
External - Front
Paved walkway leading up to the front of the property with grass lawn, raised decking and mature boarders.
External - Rear
South facing low maintenance rear garden, fully paved, brick built outhouse and a large single garage with electric roller shutters.
EPC Rating: E
- COUNCIL TAXA payment made to your local authority in order to pay for local services like schools, libraries, and refuse collection. The amount you pay depends on the value of the property.Read more about council Tax in our glossary page.
- Ask agent
- PARKINGDetails of how and where vehicles can be parked, and any associated costs.Read more about parking in our glossary page.
- Yes
- GARDENA property has access to an outdoor space, which could be private or shared.
- Yes
- ACCESSIBILITYHow a property has been adapted to meet the needs of vulnerable or disabled individuals.Read more about accessibility in our glossary page.
- Ask agent
Energy performance certificate - ask agent
Thornhill Terrace, Sunderland, SR2
NEAREST STATIONS
Distances are straight line measurements from the centre of the postcode- Park Lane Metro Station0.2 miles
- University Metro Station0.3 miles
- Sunderland Station0.5 miles
About the agent
BedeBrooke is a family run and owned estate agency with a modern approach to marketing, selling and renting homes. Combining professionalism and attention to detail with expert local knowledge we strive to make buying, selling and renting as stress free as possible.
The agency was set up with the simple philosophy of 'doing it the right way' and by utilising modern marketing approaches and not taking on the overheads of a high street office, we at BedeBrooke are able to offer our servic
Notes
Staying secure when looking for property
Ensure you're up to date with our latest advice on how to avoid fraud or scams when looking for property online.
Visit our security centre to find out moreDisclaimer - Property reference 6fd2697f-eee2-4850-b726-8cbc6de733e8. The information displayed about this property comprises a property advertisement. Rightmove.co.uk makes no warranty as to the accuracy or completeness of the advertisement or any linked or associated information, and Rightmove has no control over the content. This property advertisement does not constitute property particulars. The information is provided and maintained by bedebrooke, Sunderland. Please contact the selling agent or developer directly to obtain any information which may be available under the terms of The Energy Performance of Buildings (Certificates and Inspections) (England and Wales) Regulations 2007 or the Home Report if in relation to a residential property in Scotland.
*This is the average speed from the provider with the fastest broadband package available at this postcode. The average speed displayed is based on the download speeds of at least 50% of customers at peak time (8pm to 10pm). Fibre/cable services at the postcode are subject to availability and may differ between properties within a postcode. Speeds can be affected by a range of technical and environmental factors. The speed at the property may be lower than that listed above. You can check the estimated speed and confirm availability to a property prior to purchasing on the broadband provider's website. Providers may increase charges. The information is provided and maintained by Decision Technologies Limited. **This is indicative only and based on a 2-person household with multiple devices and simultaneous usage. Broadband performance is affected by multiple factors including number of occupants and devices, simultaneous usage, router range etc. For more information speak to your broadband provider.
Map data ©OpenStreetMap contributors.



