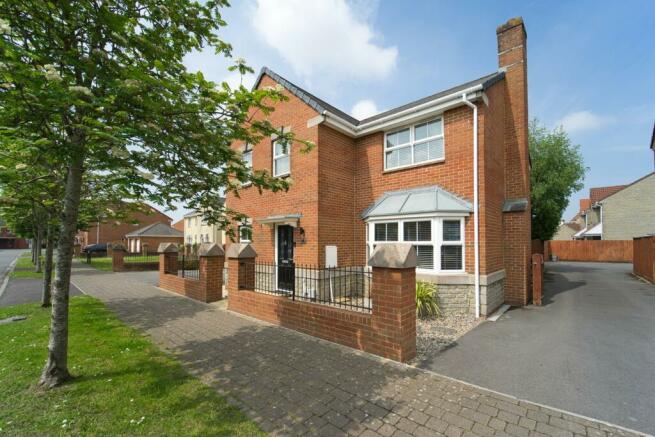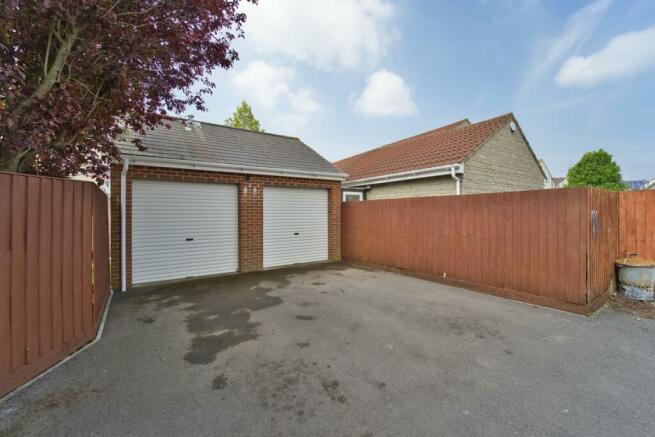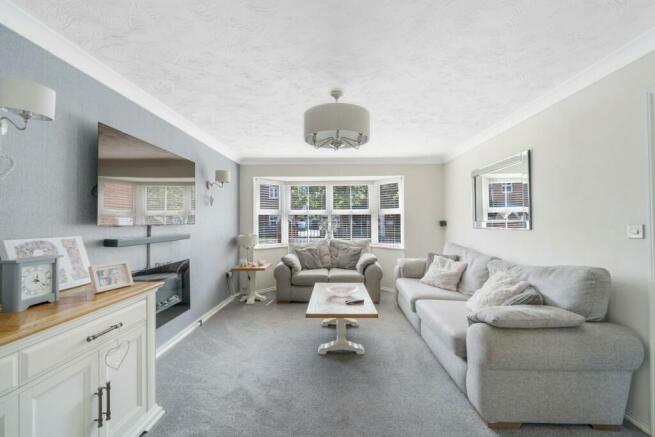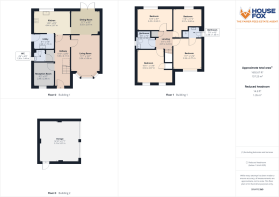
Old Mill Way, Weston Village, Weston-Super-Mare, BS24

- PROPERTY TYPE
Detached
- BEDROOMS
4
- BATHROOMS
2
- SIZE
Ask agent
- TENUREDescribes how you own a property. There are different types of tenure - freehold, leasehold, and commonhold.Read more about tenure in our glossary page.
Freehold
Key features
- 360 VIRTUAL TOUR AVAILABLE
- Detached House
- Four Double Bedrooms
- Double Garage and Parking
- En Suite to Main Bedroom
- Sought After Location
- Close to Local Amenities
- Gas Central Heating
- UPVC Double Glazing
- Beautifully Presented Throughout
Description
HOUSE FOX ESTATE AGENTS PRESENT... NO CHAIN! Welcome to your new oasis on Old Mill Way in the charming Weston Village. This stunning four-bedroom detached house embodies spaciousness, comfort, and elegance, offering a lifestyle of luxury and convenience. As you step through the front door, you're greeted by a grand entrance hall that sets the tone for the entire home. With ample space and an inviting atmosphere, it's the perfect introduction to the wonders that lie within. The heart of the home is undoubtedly the beautifully appointed living room, where relaxation and entertainment seamlessly blend together. Bathed in natural light streaming through large windows, this space is ideal for cozy evenings with loved ones or hosting gatherings with friends. Adjacent to the living room, you'll find a sophisticated dining room, providing an exquisite setting for formal dinners or casual meals alike. Whether you're enjoying a quiet family breakfast or hosting a celebratory feast, this space exudes warmth and hospitality. Step through to the kitchen and utility area, where culinary dreams come to life. With sleek countertops, modern appliances, and ample storage space, this kitchen is a chef's paradise. From preparing morning coffee to crafting gourmet dinners, every culinary endeavor is effortlessly supported. Convenience is key with a downstairs cloakroom offering added functionality for guests and residents alike. Additionally, an extra reception room provides versatility and can be tailored to suit your individual needs, whether as a home office, study, or playroom. Venture upstairs to discover the private quarters, where four generously proportioned double bedrooms await. The master suite is a sanctuary unto itself, boasting an en suite bathroom and ample closet space. Each additional bedroom offers comfort and tranquility, ensuring that every member of the household enjoys their own slice of paradise. Completing the upper level is a well-appointed bathroom, providing convenience and comfort for busy mornings or relaxing baths after a long day. Outside, the allure continues with a delightful garden that beckons you to unwind and enjoy the outdoors. Whether you're sipping morning coffee on the patio or hosting summertime barbecues, this outdoor oasis is sure to be a cherished retreat. Parking is a breeze with a double garage providing ample space for vehicles and storage alike.
Entrance
Enter via UPVC double glazed door through to
Entrance Hall
Stairs rising to first floor landing, doors to living room, additional reception room, kitchen and cloakroom, radiator.
Living Room
11' 7" x 16' 7" (3.53m x 5.05m) UPVC double glazed bay windows to front aspect, radiator and opening through to;
Dining Room
11' 7" x 9' 2" (3.53m x 2.79m) UPVC double glazed french doors to rear aspect, radiator and door through to;
Kitchen
14' 6" x 8' 9" (4.42m x 2.67m) UPVC double glazed windows to rear aspect, range of wall to base units inset sink and drainer with mixer taps over, integrated eye level oven, integrated hob with extractor fan over, integrated dish washer, integrated fridge freezer, opening through to;
Utility Room
8' 1" x 5' 8" (2.46m x 1.73m) UPVC double glazed door to side aspect, range of floor units inset sink and drainer, space and plumbing for washing machine, space for tumble dryer.
Downstairs Cloakroom
4' 6" x 4' 8" (1.37m x 1.42m) UPVC double glazed obscure window to side aspect, low level WC, wash hand basin.
Additional Reception Room
8' 2" x 9' 7" (2.49m x 2.92m) UPVC double glazed window to front aspect, radiator.
Stairs Rising to First Floor Landing
Bedroom 1
11' 7" x 12' 4" (3.53m x 3.76m) UPVC double glazed window to front aspect, radiator and door through to;
En Suite
UPVC double glazed obscure window to side aspect, low level WC, vanity wash hand basin, fully enclosed shower cubicle with fitted shower attachment., heated towel rail and extractor fan.
Bedroom 2
10' 11" x 13' 4" (3.33m x 4.06m) UPVC double glazed windows to front aspect, radiators and storage cupboard.
Bedroom 3
14' 5" x 8' 7" (4.39m x 2.62m) UPVC double glazed window to rear aspect, radiator.
Bedroom
11' 8" x 11' 9" (3.56m x 3.58m) UPVC double glazed window to rear aspect, radiator.
Bathroom
6' 8" x 7' 3" (2.03m x 2.21m) UPVC double glazed obscure window to side aspect, modern enclosed shower cubicle with rainfall shower, low level WC, vanity wash hand basin and heated towel rail
Garden
Fully enclosed rear garden mainly laid to lawn with decked area, block paved pathway leading to entrance of double garage, gate to front, outside tap.
Double Garage
16' 10" x 17' 7" (5.13m x 5.36m) Two electric roll doors with parking in front, power and lighting with storage above.
Parking
To rear for two cars in front of garage
Brochures
Brochure 1Energy performance certificate - ask agent
Council TaxA payment made to your local authority in order to pay for local services like schools, libraries, and refuse collection. The amount you pay depends on the value of the property.Read more about council tax in our glossary page.
Ask agent
Old Mill Way, Weston Village, Weston-Super-Mare, BS24
NEAREST STATIONS
Distances are straight line measurements from the centre of the postcode- Worle Station0.6 miles
- Weston Milton Station1.0 miles
- Weston-super-Mare Station2.3 miles
About the agent
House Fox Estate Agents, Weston-Super-Mare
Suite 42, Pure Offices Pastures Avenue St. Georges Weston-Super-Mare BS22 7SB

House Fox: A multi award winning estate agent
House Fox Estate Agents are a multi award winning estate agents for the service they have provided to sellers and buyers. . House Fox estate agents cover from Burnham on Sea, Weston super Mare, Clevedon, Nailsea and Portishead plus all surrounding villages and areas. The highly experienced team will accompany all viewings, advertise on all the main property portals, and will see the s
Industry affiliations


Notes
Staying secure when looking for property
Ensure you're up to date with our latest advice on how to avoid fraud or scams when looking for property online.
Visit our security centre to find out moreDisclaimer - Property reference 27656085. The information displayed about this property comprises a property advertisement. Rightmove.co.uk makes no warranty as to the accuracy or completeness of the advertisement or any linked or associated information, and Rightmove has no control over the content. This property advertisement does not constitute property particulars. The information is provided and maintained by House Fox Estate Agents, Weston-Super-Mare. Please contact the selling agent or developer directly to obtain any information which may be available under the terms of The Energy Performance of Buildings (Certificates and Inspections) (England and Wales) Regulations 2007 or the Home Report if in relation to a residential property in Scotland.
*This is the average speed from the provider with the fastest broadband package available at this postcode. The average speed displayed is based on the download speeds of at least 50% of customers at peak time (8pm to 10pm). Fibre/cable services at the postcode are subject to availability and may differ between properties within a postcode. Speeds can be affected by a range of technical and environmental factors. The speed at the property may be lower than that listed above. You can check the estimated speed and confirm availability to a property prior to purchasing on the broadband provider's website. Providers may increase charges. The information is provided and maintained by Decision Technologies Limited. **This is indicative only and based on a 2-person household with multiple devices and simultaneous usage. Broadband performance is affected by multiple factors including number of occupants and devices, simultaneous usage, router range etc. For more information speak to your broadband provider.
Map data ©OpenStreetMap contributors.





