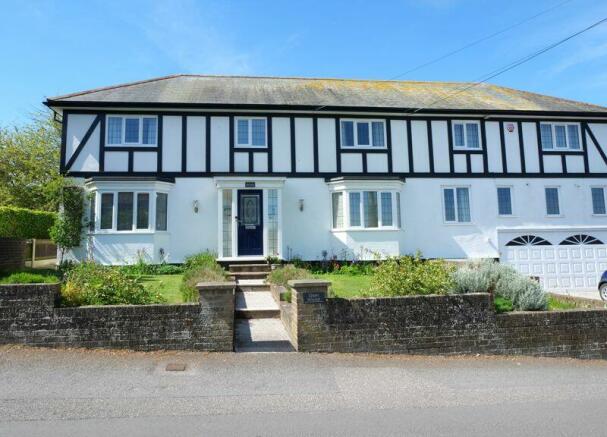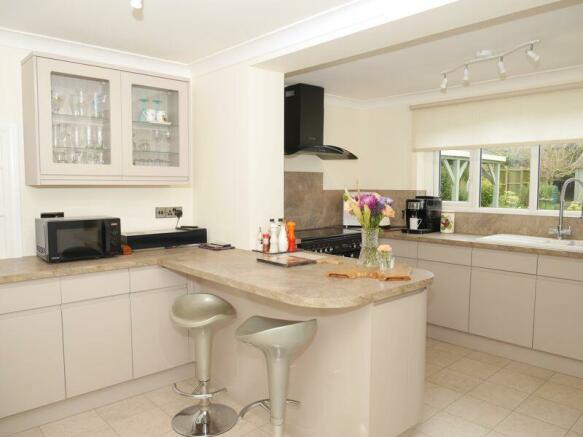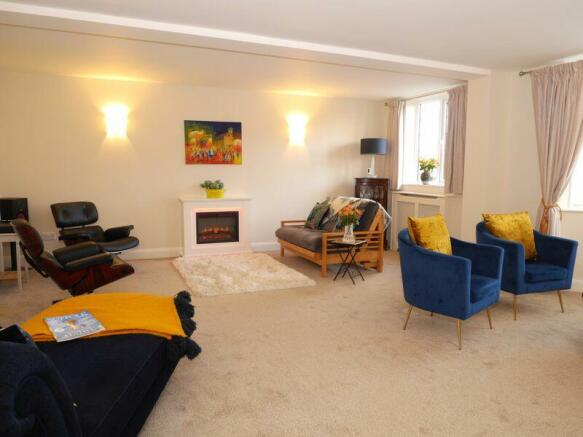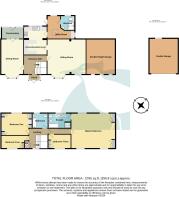Kingsdown

- PROPERTY TYPE
Detached
- BEDROOMS
4
- BATHROOMS
3
- SIZE
Ask agent
- TENUREDescribes how you own a property. There are different types of tenure - freehold, leasehold, and commonhold.Read more about tenure in our glossary page.
Freehold
Description
Sitting room, dining room, kitchen/breakfast room, utility room, four bedrooms, three bath/shower rooms, double garage, parking, gardens. EPC Rating: C
Situation
Nestled in the charming coastal village of Kingsdown, this residence sits just a stone's throw from both the Ofsted Outstanding primary school and the inviting shoreline. Kingsdown itself offers a plethora of amenities, including a post office, butcher, and three local inns, fostering a strong sense of community. To the east, the unspoiled pebble shores of the English Channel stretch out, accompanied by a scenic two-mile cycle route and footpath leading to Deal. The nearby town of Deal boasts an enticing blend of attractions, from its award-winning seafront to its vibrant high street dotted with unique independent shops and diverse dining options. Effortless travel connections are provided by the Walmer and Martin Mill train stations, serving regular coastal routes, as well as the Javelin high-speed service to London St Pancras. A short five mile drive provides access onto the national motorway network providing easy access to the Cathedral city of Canterbury and beyond.
The Property
Glen House has undergone significant refurbishment by its current owners, resulting in a light and airy family home that is both appealing and adaptable to varying family needs. Spread across two floors, the house offers two main reception rooms and a sun lounge that provides a delightful view of the rear garden. The well-appointed kitchen is equipped with a wide array of matching units, fitted appliances, a convenient utility room, and a fully tiled wet room. Upstairs, there are four bedrooms, each featuring fitted wardrobes, with three of them enjoying distant sea views. The family bathroom suite complements the three bedrooms and the spacious master bedroom, which also boasts an ensuite bathroom and shower.
Porch
5' 6'' x 2' 10'' (1.68m x 0.86m)
Entrance Hall
12' 0'' x 10' 2'' (3.65m x 3.10m)
Sitting Room
19' 11'' x 18' 3'' (6.07m x 5.56m)
Kitchen/Breakfast Room
14' 10'' x 12' 0'' (4.52m x 3.65m)
Utility Room
14' 3'' x 12' 0'' (4.34m x 3.65m)
Wet Room
7' 4'' x 7' 0'' (2.23m x 2.13m)
Dining Room
18' 3'' x 11' 9'' (5.56m x 3.58m)
Conservatory
11' 5'' x 6' 1'' (3.48m x 1.85m)
First Floor Landing
Bedroom Four
14' 1'' x 6' 10'' (4.29m x 2.08m)
Bedroom Two
16' 0'' x 11' 2'' (4.87m x 3.40m)
Bathroom
7' 11'' x 7' 5'' (2.41m x 2.26m)
Bedroom Three
11' 9'' x 7' 4'' (3.58m x 2.23m)
Master Bedroom
22' 10'' x 18' 4'' (6.95m x 5.58m)
Ensuite
11' 8'' x 7' 4'' (3.55m x 2.23m)
Double Garage
22' 10'' x 18' 4'' (6.95m x 5.58m)
Summerhouse
11' 6'' x 8' 10'' (3.50m x 2.69m)
Outside
Set back from the road, this property boasts a well maintained front lawn and borders, hugged by a charming low brick wall. The driveway offers convenient off-road parking, guiding you to the garage featuring an electric door. A rear pedestrian entrance unveils a spacious plot, predominantly adorned with lush lawns, a variety of plants, and panel fencing, ensuring ample privacy. Stretching across the rear of the house, an Indian sandstone terrace welcomes relaxation, complemented by a cosy loggia and a handy summerhouse nestled at the rear of the garden. A green house is tucked away behind the garage and solar panelling is an added benefit.
Services
All mains services are understood to be connected to the property as well as an array of solar panels
Brochures
Property BrochureFull Details- COUNCIL TAXA payment made to your local authority in order to pay for local services like schools, libraries, and refuse collection. The amount you pay depends on the value of the property.Read more about council Tax in our glossary page.
- Band: F
- PARKINGDetails of how and where vehicles can be parked, and any associated costs.Read more about parking in our glossary page.
- Yes
- GARDENA property has access to an outdoor space, which could be private or shared.
- Yes
- ACCESSIBILITYHow a property has been adapted to meet the needs of vulnerable or disabled individuals.Read more about accessibility in our glossary page.
- Ask agent
Kingsdown
NEAREST STATIONS
Distances are straight line measurements from the centre of the postcode- Walmer Station1.3 miles
- Martin Mill Station2.3 miles
- Deal Station2.5 miles
About the agent
At Colebrook Sturrock we are proud of the award–winning reputation we have built around core values. We always act with integrity and honesty; these simple principles build strong relationships with our clients, which naturally develops into mutual trust. So much so, that repeat business or from personal recommendation, forms a major part of our activity.
Everyone at Colebrook Sturrock has a real interest in the people and property we work with and genuinely enjoy helping coordinate ou
Industry affiliations



Notes
Staying secure when looking for property
Ensure you're up to date with our latest advice on how to avoid fraud or scams when looking for property online.
Visit our security centre to find out moreDisclaimer - Property reference 6243817. The information displayed about this property comprises a property advertisement. Rightmove.co.uk makes no warranty as to the accuracy or completeness of the advertisement or any linked or associated information, and Rightmove has no control over the content. This property advertisement does not constitute property particulars. The information is provided and maintained by Colebrook Sturrock, Walmer. Please contact the selling agent or developer directly to obtain any information which may be available under the terms of The Energy Performance of Buildings (Certificates and Inspections) (England and Wales) Regulations 2007 or the Home Report if in relation to a residential property in Scotland.
*This is the average speed from the provider with the fastest broadband package available at this postcode. The average speed displayed is based on the download speeds of at least 50% of customers at peak time (8pm to 10pm). Fibre/cable services at the postcode are subject to availability and may differ between properties within a postcode. Speeds can be affected by a range of technical and environmental factors. The speed at the property may be lower than that listed above. You can check the estimated speed and confirm availability to a property prior to purchasing on the broadband provider's website. Providers may increase charges. The information is provided and maintained by Decision Technologies Limited. **This is indicative only and based on a 2-person household with multiple devices and simultaneous usage. Broadband performance is affected by multiple factors including number of occupants and devices, simultaneous usage, router range etc. For more information speak to your broadband provider.
Map data ©OpenStreetMap contributors.




