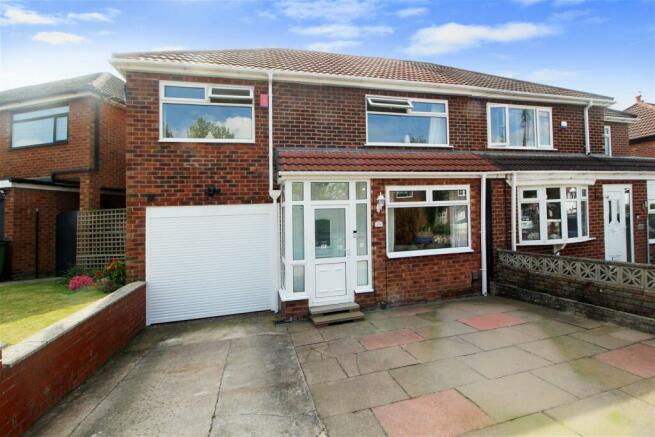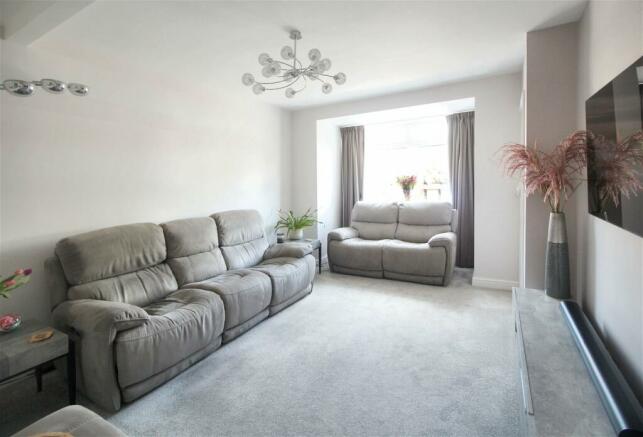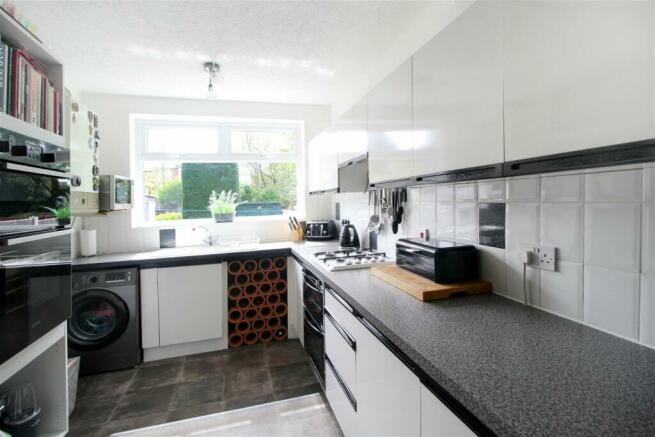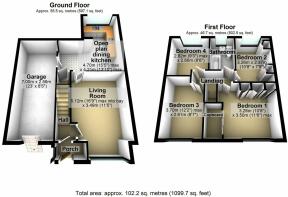Granville Road, Cheadle Hulme, SK8 5QL
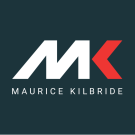
- PROPERTY TYPE
Semi-Detached
- BEDROOMS
4
- BATHROOMS
1
- SIZE
1,100 sq ft
102 sq m
- TENUREDescribes how you own a property. There are different types of tenure - freehold, leasehold, and commonhold.Read more about tenure in our glossary page.
Freehold
Key features
- Extensively improved and extended four-bed semi-detached in sought-after Cheadle Hulme.
- Popular location near shops, cafes, restaurants, and train station.
- Close to some of the best schools in Greater Manchester.
- Four generously sized bedrooms
- Generous through living room.
- Open plan fitted dining kitchen.
- Gas central heating and double glazing.
- Scope for further expansion with large garage at the side.
- Flagged front drive with off-road parking for two cars.
- Lawned rear garden, providing generous outside space.
Description
This extensively improved and extended four-bedroom semi-detached home is situated close to the popular village of Cheadle Hulme, with an array of amenities at your fingertips, from the convenience of Waitrose to the local cafes, bars, and restaurants, and not forgetting the nearby train station facilitating easy commutes, or some of the best schools in Greater Manchester! Every aspect of modern living is effortlessly catered to.
The through living room offers a fluid space for relaxation and entertainment, seamlessly transitioning into the heart of the home: an open-plan fitted dining kitchen, Upstairs there are four generously proportioned bedrooms and a bathroom/WC combined. There is also double glazing and gas central heating.
Venture to the side to discover the potential in the large garage, offering scope for further expansion or customization to suit your lifestyle needs. Outside, a flagged front drive welcomes you home, providing off-road parking for two vehicles. Meanwhile, a delightful, lawned rear garden beckons, promising opportunities for outdoor enjoyment, whether it's alfresco dining, playtime for little children, or simply basking in the summer sunshine.
Approximate room sizes
Porch
Double glazed door and windows, tiled flooring, meter cupboard, double glazed door to:
Entrance Hall
Meter cupboard, staircase to first floor, door to:
Living Room 5.12m (16'9") max into bay x 3.49m (11'5")
Double glazed window to front, double radiator, TV point, door to:
Open plan dining kitchen 4.70m (15'5") max x 4.21m (13'10") max
Fitted with a matching range of base and eye level units with contrasting worktop space over, 1+1/4 bowl polycarbonate sink unit with single drainer and mixer tap, plumbing for automatic washing machine, built-in electric oven, built-in four ring gas hob, eye level grill, pull out extractor hood, wall tiling to work top areas, part laminate and part laminate tiled flooring, space for fridge/freezer, wall mounted Worcester gas combination boiler serving domestic hot water and heating system. Wine rack, double glazed window to side, double glazed window to rear, double radiator, double glazed frosted door to garage, under stair storage cupboard.
Garage 7.00m (23'0") x2.56m (8'5")
Electric up and over roller door, plumbing for washing machine and dryer, power, light, shelving, double doors to rear.
First Floor Landing
Door to:
Bedroom 1 3.50m (11'6") max x 3.26m (10'8")
Double glazed window to front, range of fitted wardrobes/storage cupboards, radiator, laminate floor covering, ceiling spotlights.
Bedroom 2 3.26m (10'8") x 2.37m (7'9")
Double glazed window to rear, Fitted wardrobes and storage cupboards, radiator, access to loft, door to:
Bedroom 3 3.70m (12'2") max x 2.61m (8'7")
Double glazed window to front, double radiator.
Bedroom 4 2.82m (9'3") max x 2.60m (8'6")
Double glazed window to rear, radiator, laminate flooring, access to loft.
Bathroom
Three piece suite comprising panelled bath with separate shower over, curtain and rail, pedestal wash hand basin and low-level WC, tiled walls, heated towel rail, recessed ceiling downlighters, tiled floor. frosted double glazed window to rear.
Outside
Flagged front garden with low boundary wall and high conifer hedge with parking space for a couple of cars. There is also security lighting at the front. To the rear, is a good size lawned garden with shed, neatly tended flower and shrub borders, security lighting and a detached garage/workshop. There is also an outside tap.
Brochures
Brochure 1Brochure 2Council TaxA payment made to your local authority in order to pay for local services like schools, libraries, and refuse collection. The amount you pay depends on the value of the property.Read more about council tax in our glossary page.
Band: C
Granville Road, Cheadle Hulme, SK8 5QL
NEAREST STATIONS
Distances are straight line measurements from the centre of the postcode- Cheadle Hulme Station1.0 miles
- Davenport Station1.2 miles
- Stockport Station1.3 miles
About the agent
We are a reputable family owned company with comprehensive knowledge of our local market, providing a first class service, whilst offering truly national and world wide coverage. Honesty and integrity are our watchwords but we also pioneer and embrace all that is new in property sales where this serves our clients better.
Established in 2000, our superb property showroom in Cheadle occupies arguably the most prominent position, right in the village centre and still attracts considerabl
Industry affiliations

Notes
Staying secure when looking for property
Ensure you're up to date with our latest advice on how to avoid fraud or scams when looking for property online.
Visit our security centre to find out moreDisclaimer - Property reference S947395. The information displayed about this property comprises a property advertisement. Rightmove.co.uk makes no warranty as to the accuracy or completeness of the advertisement or any linked or associated information, and Rightmove has no control over the content. This property advertisement does not constitute property particulars. The information is provided and maintained by Maurice Kilbride Independent Estate Agents, Cheadle. Please contact the selling agent or developer directly to obtain any information which may be available under the terms of The Energy Performance of Buildings (Certificates and Inspections) (England and Wales) Regulations 2007 or the Home Report if in relation to a residential property in Scotland.
*This is the average speed from the provider with the fastest broadband package available at this postcode. The average speed displayed is based on the download speeds of at least 50% of customers at peak time (8pm to 10pm). Fibre/cable services at the postcode are subject to availability and may differ between properties within a postcode. Speeds can be affected by a range of technical and environmental factors. The speed at the property may be lower than that listed above. You can check the estimated speed and confirm availability to a property prior to purchasing on the broadband provider's website. Providers may increase charges. The information is provided and maintained by Decision Technologies Limited. **This is indicative only and based on a 2-person household with multiple devices and simultaneous usage. Broadband performance is affected by multiple factors including number of occupants and devices, simultaneous usage, router range etc. For more information speak to your broadband provider.
Map data ©OpenStreetMap contributors.
