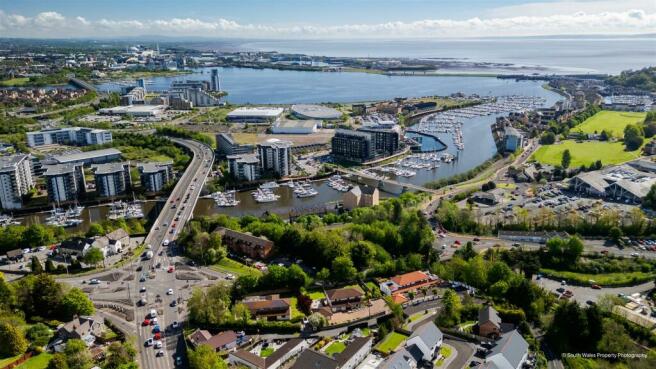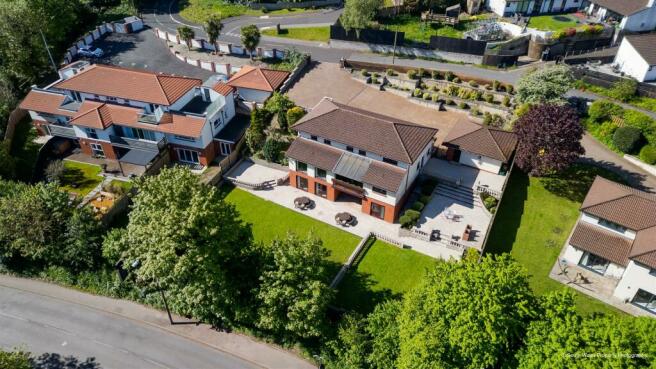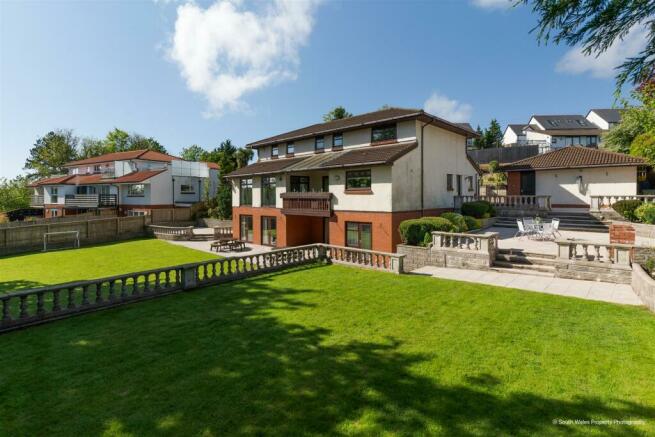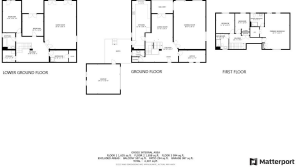
Old Barry Road, Penarth

- PROPERTY TYPE
Detached
- BEDROOMS
5
- BATHROOMS
3
- SIZE
4,307 sq ft
400 sq m
- TENUREDescribes how you own a property. There are different types of tenure - freehold, leasehold, and commonhold.Read more about tenure in our glossary page.
Freehold
Key features
- Exclusive Detached Residence
- Over 4,000 sq/ft of Accommodation
- Five Double Bedrooms
- Three Bathrooms
- Five Reception Rooms
- Detached Double Garage
- Large Wrap Around Plot with Extensive Gardens
- EPC: B
Description
The property is set in a prime location with close access to Cardiff Bay, Cardiff City Centre and further afield. It is situated in a popular area with a range of shops, amenities and restaurants within a short walk or drive and boasts a brand new, modern finish. Penarth is an elegant seaside town with Victorian pier, Art Deco Pavilion, charming Esplanade and modern Marina. Splendid parks link the coast to the traditional town centre with its Victorian arcade, independent shops and cafés. There is more green space to enjoy at nearby Cosmeston Lakes Country Park.
Accomodation -
Ground Floor -
Entrance Vestibule - 6.30m (max) x 4.14m (20'8" (max) x 13'7") - Entered via half glazed UPVC front door with inset fixed pane half glazed panels allowing plenty of light into an open plan entrance vestibule. Galleried landing. Open plan to through to living room. Red brick pillared column. Skimmed walls with fitted dado rail. Fitted carpet. Radiator. Staircase sits in the centre of the property allowing stairs down to lower ground floor and up to first floor galleried landing.
Study - 5.08m x 2.24m (16'8" x 7'4") - An adaptable and good sized reception space currently used as study. Two UPVC double glazed windows to front elevations allowing pretty views over forecourt to front. Skimmed walls and coved ceiling. Access to loft via hatch. Fitted carpet. Fitted radiator.
Dining Room - 6.10m x 9.22m (20' x 30'3") - Sizeable reception room with UPVC double glazed windows to side and rear. Internal double glazed looking into the mono-pitched covered balcony as well as excellent views of the garden behind. Skimmed walls with dado rail and coved ceiling. Fitted carpet. Radiators.
Sitting Room - 5.23m x 4.95m (17'2" x 16'3") - Open plan to entrance vestibule with UPVC double glazed patio doors offering access to the covered balcony. Skimmed walls, fitted dado rail and coved ceiling. Fitted carpet. Fitted radiator. Doorway access through into;
Kitchen/Breakfast Room - 3.56m x 9.22m (11'8" x 30'3") - Range of fitted shaker style breakfast wall and base units set under and over a mottle effect work surface with plenty of space for American style fridge freezer, tumble dryer, washing machine and dishwasher. Features include; freestanding Leisure Zenith 100 range cooker with gas five ring hob and adjacent warming plate with underset double oven and grill as well as warming tray, overhead matching chimney extractor hood. UPVC double glazed picture window to rear offering views over the pretty gardens. Attractive fitted Welsh dresser with range of display cases. Wooden glazed side door offering access onto side terrace. Further UPVC double glazed window to side elevation. Skimmed walls, terracotta tiled flooring. Fitted radiator.
Cloakroom - Modern fitted cloakroom with two piece suite comprising; low level hidden cistern WC and wash hand basin with chrome mixer tap and underset vanity unit. Fully tiled walls and floor. UPVC double glazed opaque window to rear elevation. Wall mounted chrome heated towel rail. Access to loft via hatch.
Lower Ground Floor -
Landing - Accessed via quarter turn staircase to lower ground floor landing with good sized space. Skimmed walls and ceiling. Fitted carpet. Fitted radiator. Communicating doors to all ground floor rooms.
Games Room - 6.30m x 9.22m (20'8" x 30'3") - Another good sized reception with two UPVC double glazed patio doors opening out onto the rear garden. UPVC double glazed window to rear elevation. Skimmed walls, coved and skimmed ceiling. Fitted carpet. Fitted radiators. An excellent room currently in use as games room, currently housing full size snooker table, table tennis table and air hockey table which shows the full scale of this room.
Bedroom Four - 4.04m x 4.19m (13'3" x 13'9") - An excellent sized double bedroom with UPVC double glazed patio door opening out onto rear garden. UPVC double glazed picture window adjacent. Skimmed walls, coved and skimmed ceiling. Fitted carpet. Fitted radiator.
Bedroom Five - 3.56m x 6.05m (11'8" x 19'10") - A fifth double bedroom with UPVC double glazed patio doors leading out onto rear terrace. Skimmed walls, coved ceiling. Fitted carpet. Fitted radiator.
Bathroom Three - Modern and recently refitted bathroom with panelled bath and integrated chrome shower and rainfall shower head over behind a glazed and chrome shower screen, low level dual flush hidden cistern WC and wall hung wash hand basin with underset vanity unit in a walnut finish. Fully tiled walls and contrasting tiled flooring. Inset LED spotlighting. Graphite wall hung heated towel rail. UPVC double glazed opaque window to side elevation.
Sauna - A good sized timber frame built in Sauna with space for at least 3-4 people set into a good sized room with inset corner quadrant shower. Tiled splashbacks. Skimmed walls and coved ceiling. Fitted radiator.
Storeroom - A good sized storeroom currently housing up and over fridge freezer. Skimmed walls, coved ceiling. Tiled flooring. Fitted radiator.
First Floor -
Landing - Quarter turn carpeted staircase from entrance vestibule leads up to first floor galleried landing. Storage cupboard. Skimmed walls and coved ceiling. Pendant ceiling light. Doorways through to all first floor rooms.
Master Bedroom - 5.66m x 6.81m (18'7" x 22'4") - An excellent sized double bedroom with UPVC double glazed window overlooking pretty rear garden with two further UPVC double glazed windows to front elevation. Skimmed walls and coved ceiling. Pendant ceiling light. Radiator. Carpet flooring. Doorway leads through into;
En Suite - Modern and recently fitted three piece suite in white comprising; walk in shower cubicle with mains connected shower, rainfall shower head and separate shower head fitment, low level dual flush WC and wall hung wash hand basin with white gloss vanity unit under. Part tiled walls, Tiled floor. Further skimmed walls and pannelled ceiling. LED spotlights. UPVC double glazed opaque window to rear elevation. Chrome heated towel rail.
Dressing Room - A good sized walk in dressing room with rails either side. Skimmed walls and coved ceiling. Pendant ceiling light. Carpet flooring.
Bedroom Two - 2.79m x 3.81m (9'2" x 12'6") - Another good sized double bedroom with UPVC double glazed window to rear elevation. Skimmed walls and coved ceiling. Carpet flooring. Radiator.
Bedroom Three - 3.56m x 3.81m (11'8" x 12'6") - Another good sized double bedroom with UPVC double glazed window to rear elevation. Skimmed walls and coved ceiling. Carpet flooring. Radiator.
Bathroom Two - Modern fitted three piece suite in white comprising; walk in shower cubicle with integrated shower and separate shower head fitment, low level hidden cistern dual flush WC and wall hung wash hand basin set into a grey gloss vanity unit. UPVC double glazed window to rear elevation. Fully tiled walls and contrasting tiled floor. Black chrome heated towel rail. Skimmed ceiling with LED spotlighting.
Gardens & Grounds - 2 Old Barry Road is approached through electric sliding gate onto a private pressed concrete driveway providing parking for several vehicles beyond which there is a detached double garage. The front garden enjoys a variety of low maintenance mature shrubs and borders. The rear garden is predominantly laid to lawn and enjoys a variety of mature shrubs and borders, a large patio to the rear and side of the garden and provides ample space for outdoor entertaining and dining.
Double Garage - 6.38m x 5.64m (20'11" x 18'6") - Detached double garage with up and over garage door. Pedestrian door to side. Eaves storage. Power and light.
Services & Tenure - All mains services connected. Freehold. Council Tax Band - I
Directions - What3Words: ///songs.point.stuck
Brochures
Old Barry Road, PenarthBrochure- COUNCIL TAXA payment made to your local authority in order to pay for local services like schools, libraries, and refuse collection. The amount you pay depends on the value of the property.Read more about council Tax in our glossary page.
- Band: I
- PARKINGDetails of how and where vehicles can be parked, and any associated costs.Read more about parking in our glossary page.
- Yes
- GARDENA property has access to an outdoor space, which could be private or shared.
- Yes
- ACCESSIBILITYHow a property has been adapted to meet the needs of vulnerable or disabled individuals.Read more about accessibility in our glossary page.
- Ask agent
Old Barry Road, Penarth
NEAREST STATIONS
Distances are straight line measurements from the centre of the postcode- Cogan Station0.1 miles
- Dingle Road Station0.6 miles
- Eastbrook Station0.9 miles
About the agent
- We offer professional expertise throughout the residential, commercial and rural property industry across South Wales. Our extensive local knowledge has allowed us to develop into one of Wales' leading practices of Chartered Surveyors and Estate Agents, with staff providing over 100 years of combined experience, operating from prominent and stylish offices located in Cardiff and Cowbridge.
- Our dedication to the highest standards of se
Industry affiliations



Notes
Staying secure when looking for property
Ensure you're up to date with our latest advice on how to avoid fraud or scams when looking for property online.
Visit our security centre to find out moreDisclaimer - Property reference 33091077. The information displayed about this property comprises a property advertisement. Rightmove.co.uk makes no warranty as to the accuracy or completeness of the advertisement or any linked or associated information, and Rightmove has no control over the content. This property advertisement does not constitute property particulars. The information is provided and maintained by Harris & Birt, Cardiff. Please contact the selling agent or developer directly to obtain any information which may be available under the terms of The Energy Performance of Buildings (Certificates and Inspections) (England and Wales) Regulations 2007 or the Home Report if in relation to a residential property in Scotland.
*This is the average speed from the provider with the fastest broadband package available at this postcode. The average speed displayed is based on the download speeds of at least 50% of customers at peak time (8pm to 10pm). Fibre/cable services at the postcode are subject to availability and may differ between properties within a postcode. Speeds can be affected by a range of technical and environmental factors. The speed at the property may be lower than that listed above. You can check the estimated speed and confirm availability to a property prior to purchasing on the broadband provider's website. Providers may increase charges. The information is provided and maintained by Decision Technologies Limited. **This is indicative only and based on a 2-person household with multiple devices and simultaneous usage. Broadband performance is affected by multiple factors including number of occupants and devices, simultaneous usage, router range etc. For more information speak to your broadband provider.
Map data ©OpenStreetMap contributors.





