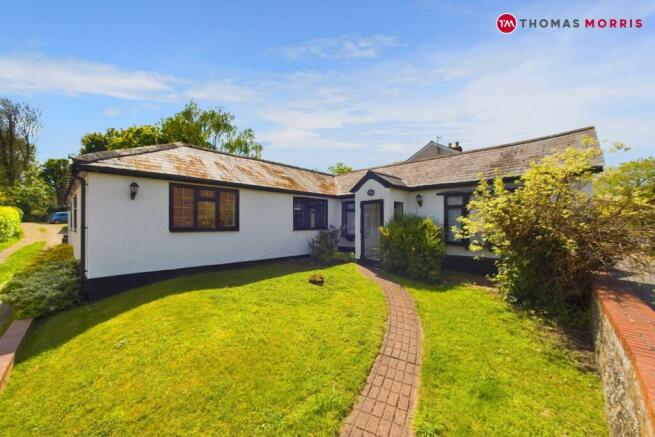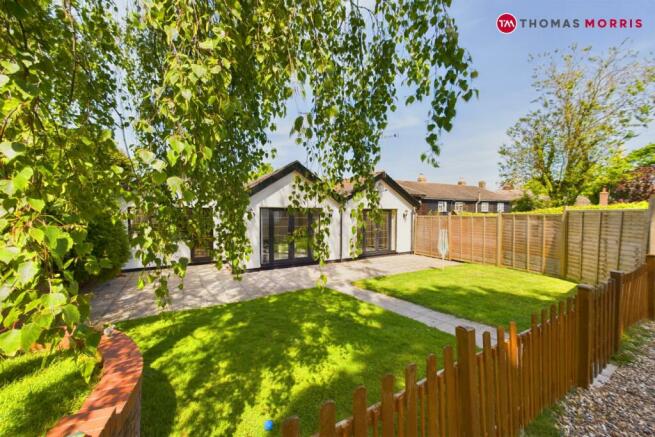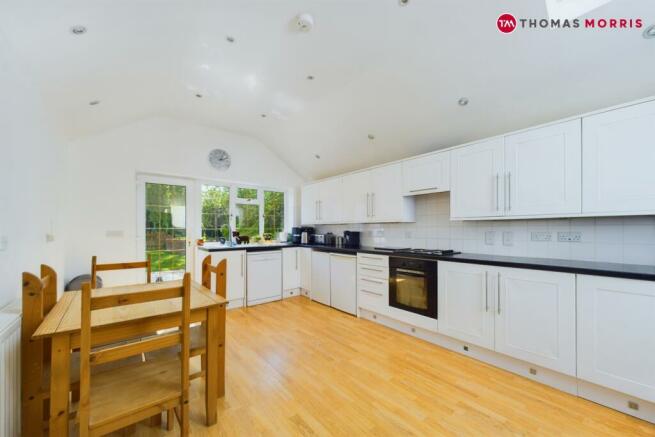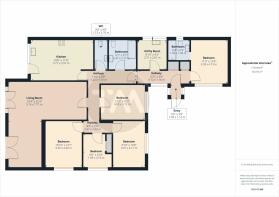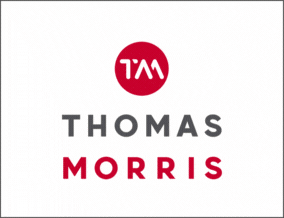
Church End, Barley, Royston, Hertfordshire, SG8
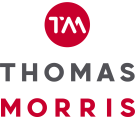
- PROPERTY TYPE
Bungalow
- BEDROOMS
5
- BATHROOMS
2
- SIZE
Ask agent
- TENUREDescribes how you own a property. There are different types of tenure - freehold, leasehold, and commonhold.Read more about tenure in our glossary page.
Freehold
Key features
- Detached Bungalow
- Five Bedrooms
- Two Bathrooms
- Spacious Lounge / Dining Room
- Kitchen / Breakfast Room
- Separate Utility
- Double Garage
- Sought After Village Location
- Freehold
- Energy Rating E/47
Description
Step inside, and you'll find an inviting entrance porch leading to a spacious hallway. This area is enhanced by a bay window, plush carpets, pendant lighting, and exposed beams that lend a rustic touch. The vaulted ceilings and built-in storage add to the sense of space, with doors leading to various rooms, including a conveniently located cloakroom with a WC.
The kitchen/breakfast room is designed for both functionality and style. It has vaulted ceilings, Velux windows for natural light, and doors opening to the backyard. The kitchen features a mix of white base and wall units, sleek black countertops, wood flooring, and inset spotlights. It is equipped with an integrated oven, hob, and extractor hood, and has room for an American-style fridge/freezer, dishwasher, and other under-counter appliances. A large utility room provides even more storage and includes space for additional kitchen appliances and a second integrated oven.
The L-shaped lounge/dining room is a generous and versatile space with high ceilings, plush carpets, and ample natural light. It features two sets of French doors that open to the garden, as well as additional windows and a Velux skylight. This expansive room has plenty of space for both dining and relaxation, making it perfect for hosting gatherings or enjoying quiet evenings at home.
The sleeping quarters are equally impressive, with five generously sized bedrooms, each offering integrated storage. The family bathroom includes a P-shaped bath with an overhead shower, a WC, a hand wash basin, and a Velux window. The master bedroom is especially spacious, featuring exposed beams, a bay window, and an en-suite with a similar setup as the family bathroom, along with a heated towel rail.
Outside, the rear garden is a private oasis. It's fully enclosed by fencing and offers plenty of space to unwind or entertain. The garden is primarily laid to lawn, with a large paved patio running the width of the property. This outdoor area is ideal for setting up garden furniture, enjoying family meals, or hosting barbecues. The raised border, filled with plants, shrubs, and mature trees, adds to the garden's charm. You'll also find access to the garage and a large shed for additional storage.
Overall, Sharp Cottage is a remarkable property, offering space, comfort, and versatility both indoors and outdoors. It’s a perfect place to call home for those seeking a blend of style and functionality.
Local Authority: North Hertfordshire District Council
Council Tax Band: E
IMPORTANT NOTE TO POTENTIAL PURCHASERS & TENANTS:
We endeavour to make our particulars accurate and reliable, however, they do not constitute or form part of an offer or any contract and none is to be relied upon as statements of representation or fact. The services, systems and appliances listed in this specification have not been tested by us and no guarantee as to their operating ability or efficiency is given. All photographs and measurements have been taken as a guide only and are not precise. Floor plans where included are not to scale and accuracy is not guaranteed. If you require clarification or further information on any points, please contact us, especially if you are travelling some distance to view. POTENTIAL PURCHASERS: Fixtures and fittings other than those mentioned are to be agreed with the seller. POTENTIAL TENANTS: All properties are available for a minimum of six months, with the exception of short term accommodation. A security deposit of at least one month’s rent is required. Rent is to be paid one month in advance. It is the tenant’s responsibility to insure any personal possessions.
BUYERS INFORMATION
To conform with government Money Laundering Regulations 2019, we are required to confirm the identity of all prospective buyers. We use the services of a third party, Lifetime Legal, who will contact you directly at an agreed time to do this. They will need the full name, date of birth and current address of all buyers. There is a nominal charge of £60 including VAT for this (for the transaction not per person), payable direct to Lifetime Legal. Please note, we are unable to issue a memorandum of sale until the checks are complete.
REFERRAL FEES
We may refer you to recommended providers of ancillary services such as Conveyancing, Financial Services, Insurance and Surveying. We may receive a commission payment fee or other benefit (known as a referral fee) for recommending their services. You are not under any obligation to use the services of the recommended provider. The ancillary service provider may be an associated company of Thomas Morris
Brochures
Full Brochure PDF- COUNCIL TAXA payment made to your local authority in order to pay for local services like schools, libraries, and refuse collection. The amount you pay depends on the value of the property.Read more about council Tax in our glossary page.
- Band: E
- PARKINGDetails of how and where vehicles can be parked, and any associated costs.Read more about parking in our glossary page.
- Yes
- GARDENA property has access to an outdoor space, which could be private or shared.
- Yes
- ACCESSIBILITYHow a property has been adapted to meet the needs of vulnerable or disabled individuals.Read more about accessibility in our glossary page.
- Ask agent
Church End, Barley, Royston, Hertfordshire, SG8
NEAREST STATIONS
Distances are straight line measurements from the centre of the postcode- Royston Station3.4 miles
- Meldreth Station4.6 miles
About the agent
... supported by Property Academy
.We're very proud to have been included in the Best Estate Agent Guide 2024 - supported by Property Academy.That's after a detailed analysis of approximately 25,000 estate agency offices which included criteria measuring sales performance and mystery shopping.
Thomas Morris are a highly successful estate agency with access to buyers and tenants from all around the U.K. - particularly in Lo
Notes
Staying secure when looking for property
Ensure you're up to date with our latest advice on how to avoid fraud or scams when looking for property online.
Visit our security centre to find out moreDisclaimer - Property reference RYN240127. The information displayed about this property comprises a property advertisement. Rightmove.co.uk makes no warranty as to the accuracy or completeness of the advertisement or any linked or associated information, and Rightmove has no control over the content. This property advertisement does not constitute property particulars. The information is provided and maintained by Thomas Morris, Royston. Please contact the selling agent or developer directly to obtain any information which may be available under the terms of The Energy Performance of Buildings (Certificates and Inspections) (England and Wales) Regulations 2007 or the Home Report if in relation to a residential property in Scotland.
*This is the average speed from the provider with the fastest broadband package available at this postcode. The average speed displayed is based on the download speeds of at least 50% of customers at peak time (8pm to 10pm). Fibre/cable services at the postcode are subject to availability and may differ between properties within a postcode. Speeds can be affected by a range of technical and environmental factors. The speed at the property may be lower than that listed above. You can check the estimated speed and confirm availability to a property prior to purchasing on the broadband provider's website. Providers may increase charges. The information is provided and maintained by Decision Technologies Limited. **This is indicative only and based on a 2-person household with multiple devices and simultaneous usage. Broadband performance is affected by multiple factors including number of occupants and devices, simultaneous usage, router range etc. For more information speak to your broadband provider.
Map data ©OpenStreetMap contributors.
