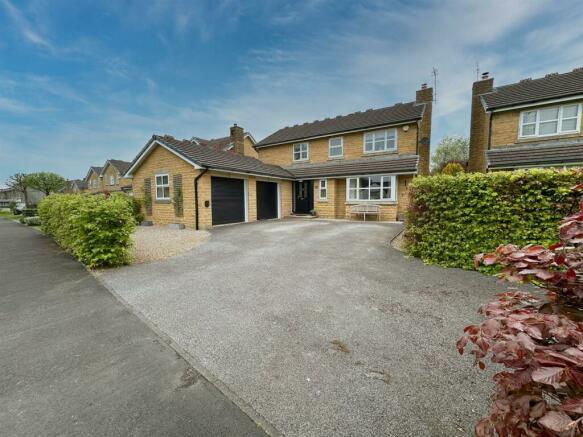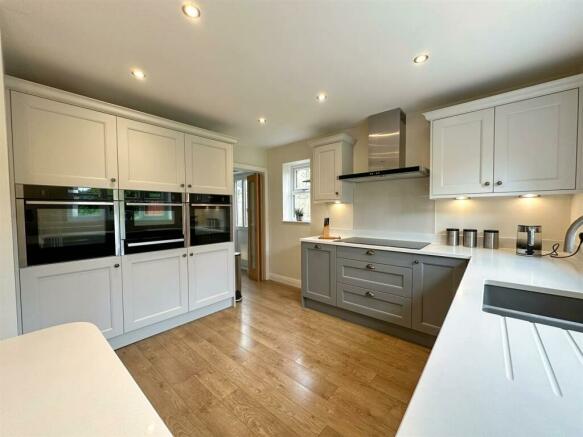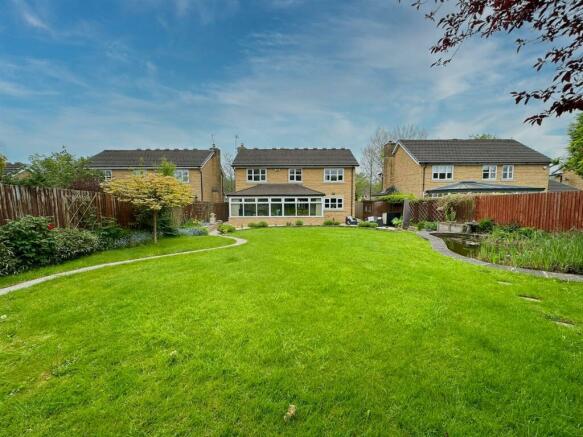
Whiteacre Lane, Barrow, Ribble Valley

- PROPERTY TYPE
Detached
- BEDROOMS
4
- BATHROOMS
2
- SIZE
1,618 sq ft
150 sq m
- TENUREDescribes how you own a property. There are different types of tenure - freehold, leasehold, and commonhold.Read more about tenure in our glossary page.
Freehold
Key features
- FREEHOLD. COUNCIL TAX BAND: F
- DETACHED HOUSE BUILT 1995
- IN A DESIRABLE RESIDENTIAL AREA
- BETWEEN WHALLEY, CLITHEROE & WISWELL
- MANY RECENT IMPROVEMENTS
- 4 BEDROOMS, 2 BATHROOMS
- LOUNGE, OFFICE, GARDEN ROOM
- SHAKER STYLE BREAKFAST KITCHEN
- CLOAKROOM, UTILITY, DOUBLE GARAGE
- NO UPWARD CHAIN
Description
No upward chain.
Directions - When travelling from Whalley, leave the village along Clitheroe Road. Shortly after passing the Eagle, you’ll arrive at a roundabout. Turn right into Whiteacre Lane. After a few hundred yards, Number 11 can be found on the left-hand side.
Services - Mains supplies of gas, electricity, water and drainage. Gas central heating from a Greenstar Ri boiler to radiators with the exception of the kitchen and family/dining room which have wet underfloor heating; the manifolds positioned in the utility room beneath the boiler. Council tax payable to RVBC Band F. Freehold tenure.
Additional Features - PVCu double glazed windows and external doors. PVCu rainwater goods, soffits, barge boards, eaves and fascia boards. Satin finish light switch and plug socket covers. LED down-lighting, external cold water tap and security lighting. EV charging point, Nest control for central heating.
Location - Wiswell and Whalley are both within comfortable walking distance and the wider facilities of the market town of Clitheroe are withing a few minutes drive in the car. There are train and bus stations in Clitheroe and Whalley and there is quick and convenient access to the main A59 trunk road.
Accommodation - The front door opens to a wide and welcoming hall with oak framed, glazed doors opening to both the lounge and kitchen. There is a cloaks cupboard and a separate two-piece cloakroom. This larger design of home also features an office. The front facing lounge has a wide box bay window and an inset log burner on a slate hearth. The stunning breakfast kitchen has an extensive complement of built-in cabinetry in the popular Shaker style, paired with quartz counters/upstands and an under-counter sink with a swan neck mixer tap/food waste disposer. The built-in Neff cooking appliances consist of a wide induction hob beneath a stainless steel extractor, twin ovens, a combination microwave oven and a warming drawer. The integrated appliances comprise a large larder fridge, freezer and a dishwasher. There is a peninsular dining bar and a wide opening to link the impressive dining/family room. French doors open to the patio and full width windows overlook the lovely garden. The utility room is fitted out in the same style as the kitchen with a stainless steel under-counter sink/mixer tap.
On the first floor landing there is a loft access hatch and a cupboard housing the hot water cylinder. The master bedroom is a generous double with stylish built-in furniture across two walls consisting of wardrobes, cupboards and bed-side cabinets. The three-piece en-suite comprises a low suite wc, pedestal washbasin and a Daryl glazed cubicle with a Grohe thermostatic shower. Floor and walls are tiled and towels warm on a chromed ladder radiator. There is a mirrored toiletries cabinet and a shaver socket. Bedrooms 2 and 3 are doubles with bedroom 4 a single having built-in furniture. The three-piece house bathroom consists of a bath with a glazed screen and a Grohe thermostatic shower over. Vanity washbasin and a concealed cistern wc. Walls and floor are tiled.
Outside - To the front a tarmacadam drive providing parking for up to four cars plus an integral two-car garage with twin roller shutter electrically operated doors. There is plumbing for a washing machine and a Belfast pot sink with a hand-held shower. The walls have fixed storage cupboards and there is a rear facing personnel door. The delightful rear garden consists of an informal lawn with a gently curving retaining wall planted out with lavender. A pond, established border planting and a series of paved patios. The garden is north facing but its depth allows you to enjoy the sunshine from various positions during the course of the day.
No upward chain. Internal viewing is strongly recommended.
Viewing - Strictly by appointment with Anderton Bosonnet - a member of The Guild of Property Professionals.
Brochures
Whiteacre Lane, Barrow, Ribble ValleyBrochure- COUNCIL TAXA payment made to your local authority in order to pay for local services like schools, libraries, and refuse collection. The amount you pay depends on the value of the property.Read more about council Tax in our glossary page.
- Band: F
- PARKINGDetails of how and where vehicles can be parked, and any associated costs.Read more about parking in our glossary page.
- Yes
- GARDENA property has access to an outdoor space, which could be private or shared.
- Yes
- ACCESSIBILITYHow a property has been adapted to meet the needs of vulnerable or disabled individuals.Read more about accessibility in our glossary page.
- Ask agent
Whiteacre Lane, Barrow, Ribble Valley
NEAREST STATIONS
Distances are straight line measurements from the centre of the postcode- Whalley Station1.0 miles
- Clitheroe Station2.5 miles
- Langho Station3.0 miles
About the agent
We are a respected independent estate agency providing professional, relevant advice to home owners within the Ribble Valley.
Our friendly, knowledgeable staff pride themselves on providing you with a service which listens to your requirements and keeps you informed.
When you are looking to buy or sell no-one is better placed to help.
Our aim has always been to provide a high class professional service to our clients f
Industry affiliations


Notes
Staying secure when looking for property
Ensure you're up to date with our latest advice on how to avoid fraud or scams when looking for property online.
Visit our security centre to find out moreDisclaimer - Property reference 33089831. The information displayed about this property comprises a property advertisement. Rightmove.co.uk makes no warranty as to the accuracy or completeness of the advertisement or any linked or associated information, and Rightmove has no control over the content. This property advertisement does not constitute property particulars. The information is provided and maintained by Anderton Bosonnet, Clitheroe. Please contact the selling agent or developer directly to obtain any information which may be available under the terms of The Energy Performance of Buildings (Certificates and Inspections) (England and Wales) Regulations 2007 or the Home Report if in relation to a residential property in Scotland.
*This is the average speed from the provider with the fastest broadband package available at this postcode. The average speed displayed is based on the download speeds of at least 50% of customers at peak time (8pm to 10pm). Fibre/cable services at the postcode are subject to availability and may differ between properties within a postcode. Speeds can be affected by a range of technical and environmental factors. The speed at the property may be lower than that listed above. You can check the estimated speed and confirm availability to a property prior to purchasing on the broadband provider's website. Providers may increase charges. The information is provided and maintained by Decision Technologies Limited. **This is indicative only and based on a 2-person household with multiple devices and simultaneous usage. Broadband performance is affected by multiple factors including number of occupants and devices, simultaneous usage, router range etc. For more information speak to your broadband provider.
Map data ©OpenStreetMap contributors.





