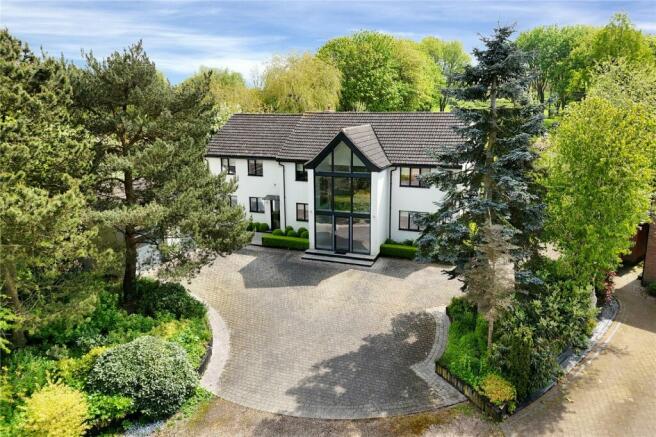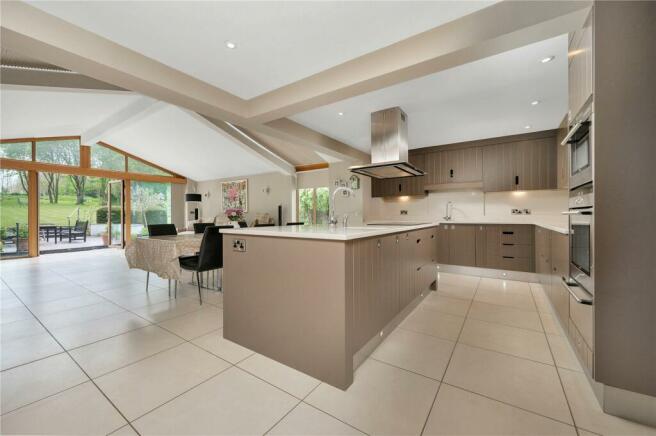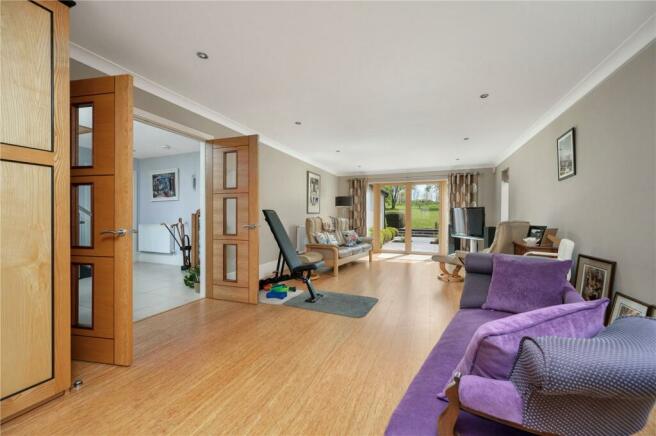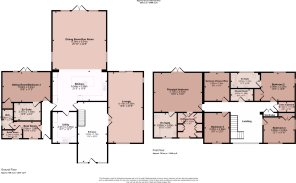
Brook Street, Wymeswold, Loughborough

- PROPERTY TYPE
Detached
- BEDROOMS
5
- BATHROOMS
4
- SIZE
Ask agent
- TENUREDescribes how you own a property. There are different types of tenure - freehold, leasehold, and commonhold.Read more about tenure in our glossary page.
Freehold
Key features
- Individually Designed Home
- Five Bedrooms
- Three En-Suites and Separate Shower Room
- Three Reception Areas
- Substantial Living Dining Kitchen over 12 Metres in Length
- Plot Extending to 3.25 Acres
- Stables, Hay Store and Outbuildings
- Beautiful Gardens
- Energy Rating C
- Tenure Freehold
Description
Location
Wymeswold is an extremely well serviced and popular village convenient for commuting to the surrounding centres of Nottingham, Loughborough, Melton Mowbray, Derby and Leicester. Wymeswold also provides fast access to East Midlands Airport and A42/M1 intersection at Kegworth with main line Railway Services at Loughborough and Leicester. The village is unspoilt and incorporates an array of attractive cottages, individual properties and old farmsteads, and local facilities including
pubs, primary school, pharmacist, grocery shop and sports field.
Directions
Reception Hallway
Access via a tall oak framed glazed gable with full glass door into a commanding entrance hallway with glass and oak staircase rising to first floor galleried landing. Recess spotlights to the ceiling, tiled floor and radiator. Double doors through to:
Lounge
A sizeable reception room which runs the full length of the property with a triple aspect, oak glazing with central doors leading out to a rear patio terrace and water feature. Having solid wood floor, recess spotlights to the ceiling and two radiators.
Living Dining Kitchen
Measuring over 12 metres in length, this fabulous space is ideal for family living and entertaining, with integrated sound system, vaulted ceiling and glazed gable taking full advantage of the views across the garden beyond. To the kitchen, there is a contemporary range of fitted wall and base units, with granite worktops and large central island. Integrated within the kitchen, is an eye level double oven and microwave combi with warming drawer, larder fridge, dishwasher and sink. Within the island is a De Dietrich induction hob with suspended extractor fan , preparation sink, Quooker instant hot water tap, under cupboard and below cupboard mood lighting. Within the main living and dining space, there is a large freestanding wood burning stove, multiple floor to ceiling windows allowing natural light into the room and double opening doors leading onto a patio terrace and into the garden.
Utility Room
Fitted with a matching range of wall and base units with laminate work surface, stainless steel sink, plumbing and space for washing machine, tumble dryer and American style fridge/freezer and additional freezer. Contemporary tiling to the walls and floor with window to the front.
Side Entrance Hall
With glazed door to the front, tiled floor and radiator.
Boot Room
With tiled flooring, bespoke fitted shoe shelving and coat hanging with mirrored cupboard, window to the front and door off to:
Cloaks WC
Fitted with a two piece white suite comprising WC and floating vanity unit with wash hand basin and integrated storage. Window to the side, continuation of the tiled flooring and chrome towel heater.
Boiler/Plant Room
A boiler and plant room housing the Worcester Bosch gas central heating boiler, large hot water tank and pressurised system with window.
Sitting Room/Bedroom
This highly versatile reception room has delightful views of the garden with double oak doors leading outside onto the terrace. There is high quality wood flooring., spotlights to the ceiling, built-in cupboard which houses the electricity consumer units and further door to en-suite shower room.
En-Suite Shower Room
A stylish and contemporary shower room with large walk-in shower, floating vanity unit with wash hand basin and storage, WC, chrome towel heater and contemporary tiling to the walls and floor.
First Floor Galleried Landing
A spacious landing with glazed balcony overlooking the hallway, built-in cupboard with clothes hanging and shelving, additional built-in airing cupboard and hot water tank. Doors off to:
Principal Bedroom Suite
A fabulous principal bedroom suite consisting of a large bedroom, fully fitted dressing room, en-suite and external balcony.
Bedroom
The main bedroom has spotlights and integrated sound system within the ceiling, coving and two radiators. There is a wall mount for television and full glazed double oak doors leading onto a large first floor glazed balcony with fabulous views across the garden.
En-Suite
This stylish and contemporary en-suite has a large walk-in shower with rainwater showerhead and separate handheld attachment, floating vanity unit with wash hand basin, WC, chrome towel heater and tiling to the walls and floor.
Dressing Room
A hand crafted and fully bespoke dressing room with fitted wardrobes and drawer units, glazed window to the front elevation and access to the loft.
Bedroom Two
A beautifully light bedroom with a dual aspect having windows to both the rear and side elevations, radiator, built-in wardrobe and door through to en-suite.
En-Suite
Fitted with a three piece suite comprising a panelled bath, floating vanity unit with wash hand basin and WC. Contemporary tiling to the walls and floor, chrome towel radiator and glazed window to the rear.
Bedroom Three
This double room is located to the front of the property and has a window, radiator, spotlights to the ceiling and housing for a television.
Bedroom Four
This attractive fourth double room has views of the church and the village with window to both the front and side elevations, radiator, spotlights to the ceiling and built-in wardrobe.
Bedroom Five/Home Office
Fully fitted with custom furniture as a home office with a large desk, integrated shelving and drawer units as well as the comms unit which includes Control4 for the sound system within the property. This room also has audio speaker set within the ceiling, window overlooking the garden, wood floor and radiator.
Shower Room
Fitted with a three piece suite comprising a walk-in double shower cubicle, wash hand basin and WC with contemporary tiling to the walls and floor, spotlights and chrome towel heater.
Outside to the Front
The property has a wide block paved front driveway with parking for numerous vehicles with vehicular access to the detached double garage, which is connected with power and lighting and having two up and over doors and eaves storage. There is wide gated access along the right hand side of the property, which provides access through to the garden, stables, greenhouse and upper paddock.
Outside to the Rear
The rear garden is a particular feature of the property. The plot itself totals to just over 3.25 acres of beautifully landscaped and private grounds. Having been landscaped with a contemporary design, there is a large patio wrapping around the rear of the property with various seating areas and a sunken water feature. Circular retaining walls create additional seating areas and wide steps lead up to the main garden, which is lawned, with an array of planting. The garden itself has an impressive variety of large established trees along the boundary, providing high privacy to the plot. Within the garden there is a summerhouse, sheltered seating beneath the first floor balcony and beyond the formal lawn, the garden raises to a beautiful natural wildlife walk with mowed paths between the flower meadows. There are two ponds including a wildlife pond, ornamental pond, with water feature and stone bridge across, large composting areas and access to the stables and outbuildings.
Stable Block and Outbuildings
There is a stable block consisting of two stables and an open hay/feed store with concrete hard standing in front and connected with power and lighting. There is access to three open sided shelters having a variety of potential uses including storage and a glass greenhouse.
Extra Information
To check Internet and Mobile Availability please use the following link - To check Flood Risk please use the following link -
Brochures
Particulars- COUNCIL TAXA payment made to your local authority in order to pay for local services like schools, libraries, and refuse collection. The amount you pay depends on the value of the property.Read more about council Tax in our glossary page.
- Band: TBC
- PARKINGDetails of how and where vehicles can be parked, and any associated costs.Read more about parking in our glossary page.
- Yes
- GARDENA property has access to an outdoor space, which could be private or shared.
- Yes
- ACCESSIBILITYHow a property has been adapted to meet the needs of vulnerable or disabled individuals.Read more about accessibility in our glossary page.
- Ask agent
Brook Street, Wymeswold, Loughborough
NEAREST STATIONS
Distances are straight line measurements from the centre of the postcode- Barrow upon Soar Station4.1 miles
- Loughborough Station4.1 miles
- Sileby Station5.0 miles
About the agent
MARKET LEADING & AWARD WINNING PROPERTY EXPERTS ACROSS THE EAST MIDLANDS
At Bentons, we understand that selling your home is likely to be one of the most important transactions you may experience. It is therefore crucial to employ the services of a trusted local Agent with vast experience in dealing with a wide range of property. A good Agent will not only produce the highest quality marketing materials and cover every advertising medium available to them, but also endeavour to provide
Industry affiliations

Notes
Staying secure when looking for property
Ensure you're up to date with our latest advice on how to avoid fraud or scams when looking for property online.
Visit our security centre to find out moreDisclaimer - Property reference BNT240359. The information displayed about this property comprises a property advertisement. Rightmove.co.uk makes no warranty as to the accuracy or completeness of the advertisement or any linked or associated information, and Rightmove has no control over the content. This property advertisement does not constitute property particulars. The information is provided and maintained by Bentons, Melton Mowbray. Please contact the selling agent or developer directly to obtain any information which may be available under the terms of The Energy Performance of Buildings (Certificates and Inspections) (England and Wales) Regulations 2007 or the Home Report if in relation to a residential property in Scotland.
*This is the average speed from the provider with the fastest broadband package available at this postcode. The average speed displayed is based on the download speeds of at least 50% of customers at peak time (8pm to 10pm). Fibre/cable services at the postcode are subject to availability and may differ between properties within a postcode. Speeds can be affected by a range of technical and environmental factors. The speed at the property may be lower than that listed above. You can check the estimated speed and confirm availability to a property prior to purchasing on the broadband provider's website. Providers may increase charges. The information is provided and maintained by Decision Technologies Limited. **This is indicative only and based on a 2-person household with multiple devices and simultaneous usage. Broadband performance is affected by multiple factors including number of occupants and devices, simultaneous usage, router range etc. For more information speak to your broadband provider.
Map data ©OpenStreetMap contributors.





