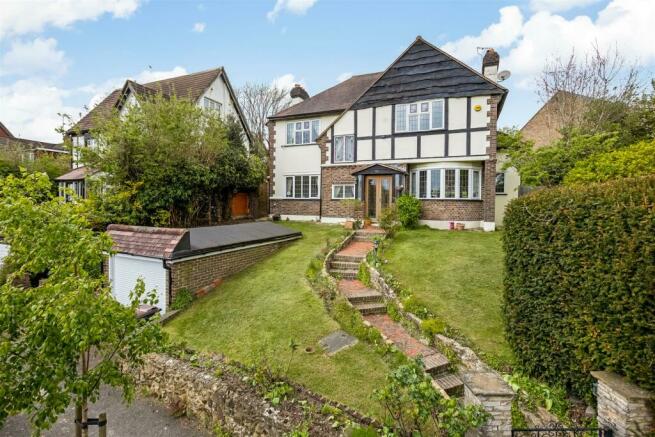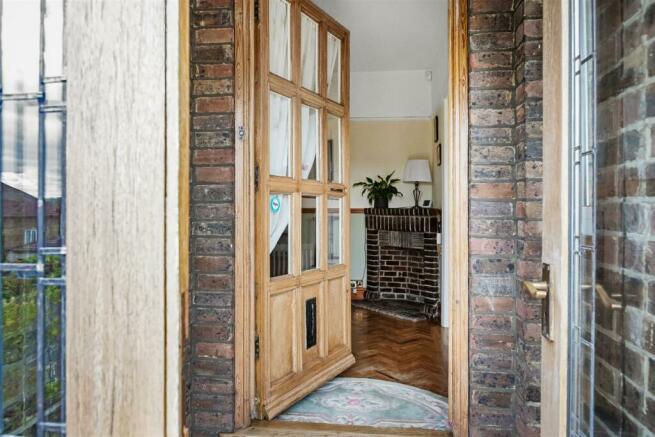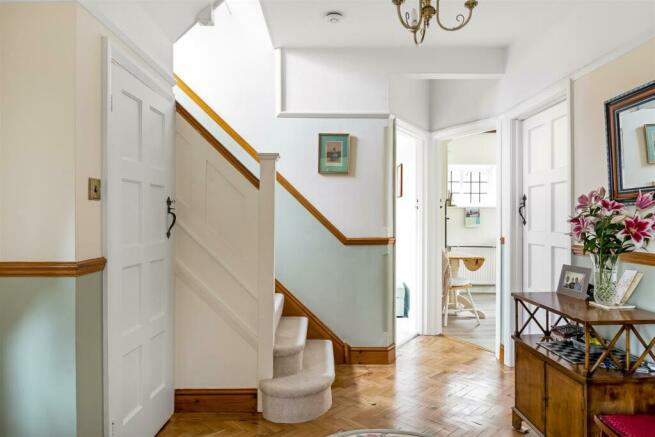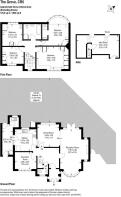The Grove, Coulsdon

- PROPERTY TYPE
Detached
- BEDROOMS
4
- BATHROOMS
1
- SIZE
1,900 sq ft
177 sq m
- TENUREDescribes how you own a property. There are different types of tenure - freehold, leasehold, and commonhold.Read more about tenure in our glossary page.
Freehold
Key features
- Large detached home set on a corner plot
- Ample living space on the ground floor with french doors to pretty rear garden
- Wrap around garden and seperate garage
- Shower room off of the main bedroom and separate family bathroom
- Only 0.5 miles from Coulsdon Town and less than a mile from Coulsdon South train stations
- Sought after Coulsdon Location only a short stroll from Coulsdon High Street with an array of shops and cafes
- Plenty of scope to put own stamp on and extend (STPP)
Description
Ground Floor -
Hallway -
Downstairs Cloakroom -
Reception Room - 7.06m x 3.28m (23'2 x 10'9) -
Dining Room - 3.45m x 3.38m (11'4 x 11'1) -
Reception Room - 3.28m x 2.57m (10'9 x 8'5) -
Kitchen - 3.35m x 3.28m (11'0 x 10'9) -
Lean-To - 4.67m x 1.63m (15'4 x 5'4) -
First Floor -
Landing -
Bedroom 1 - 4.93m x 3.48m (16'2 x 11'5) -
Bedroom 2 - 4.27m x 3.28m (14'0 x 10'9) -
En-Suite Shower Room -
Bedroom 3 - 3.43m x 3.10m (11'3 x 10'2) -
Bedroom 4 - 3.38m x 2.62m (11'1 x 8'7) -
Second Floor -
Attic - 6.53m x 3.45m (21'5 x 11'4) -
Brochures
The Grove, CoulsdonCouncil TaxA payment made to your local authority in order to pay for local services like schools, libraries, and refuse collection. The amount you pay depends on the value of the property.Read more about council tax in our glossary page.
Band: G
The Grove, Coulsdon
NEAREST STATIONS
Distances are straight line measurements from the centre of the postcode- Coulsdon Town Station0.3 miles
- Coulsdon South Station0.7 miles
- Reedham (Surrey) Station0.7 miles
About the agent
At LOFT, we are a seamless blend of local expertise built by a driven and experienced team that will take the stress out of moving and put the excitement back into it. We promise to provide industry leading creative content, crafting marketing strategies as unique as your story. LOFT was created by three individuals who came together with over 30 years of experience to put our own stamp on the industry. Having spent many years working together for large corporate agencies, we felt the rigid a
Industry affiliations

Notes
Staying secure when looking for property
Ensure you're up to date with our latest advice on how to avoid fraud or scams when looking for property online.
Visit our security centre to find out moreDisclaimer - Property reference 33091284. The information displayed about this property comprises a property advertisement. Rightmove.co.uk makes no warranty as to the accuracy or completeness of the advertisement or any linked or associated information, and Rightmove has no control over the content. This property advertisement does not constitute property particulars. The information is provided and maintained by LOFT Estate Agents, Surrey. Please contact the selling agent or developer directly to obtain any information which may be available under the terms of The Energy Performance of Buildings (Certificates and Inspections) (England and Wales) Regulations 2007 or the Home Report if in relation to a residential property in Scotland.
*This is the average speed from the provider with the fastest broadband package available at this postcode. The average speed displayed is based on the download speeds of at least 50% of customers at peak time (8pm to 10pm). Fibre/cable services at the postcode are subject to availability and may differ between properties within a postcode. Speeds can be affected by a range of technical and environmental factors. The speed at the property may be lower than that listed above. You can check the estimated speed and confirm availability to a property prior to purchasing on the broadband provider's website. Providers may increase charges. The information is provided and maintained by Decision Technologies Limited. **This is indicative only and based on a 2-person household with multiple devices and simultaneous usage. Broadband performance is affected by multiple factors including number of occupants and devices, simultaneous usage, router range etc. For more information speak to your broadband provider.
Map data ©OpenStreetMap contributors.




