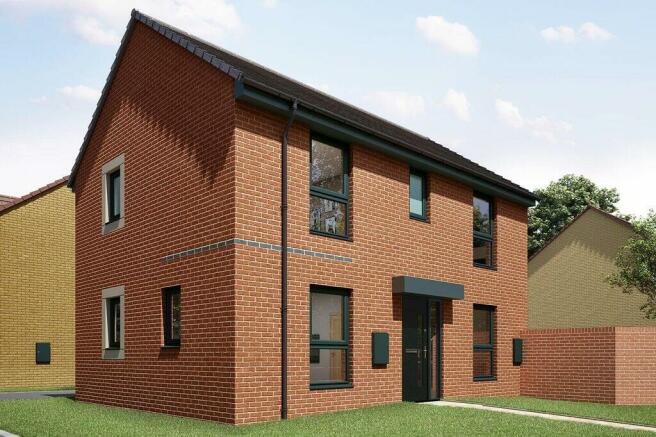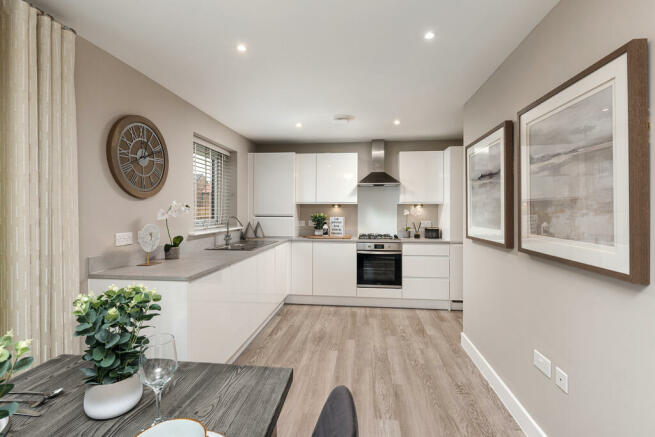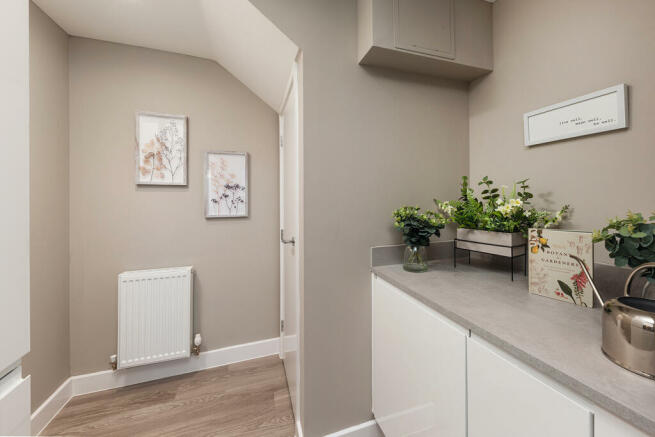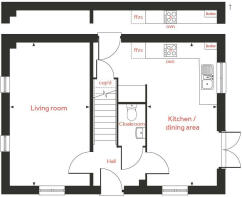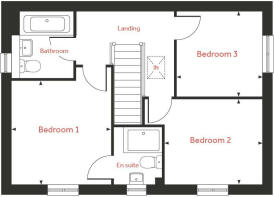
Hambleton Avenue Redcar TS10 4HG

- PROPERTY TYPE
Semi-Detached
- BEDROOMS
3
- SIZE
Ask developer
- TENUREDescribes how you own a property. There are different types of tenure - freehold, leasehold, and commonhold.Read more about tenure in our glossary page.
Ask developer
Key features
- En-suite to bedroom 1
- 10 year NHBC Buildmark warranty
- Double fronted home
- Large dual aspect living room
- Spacious kitchen/dining with french doors leading to garden
- Three good sized bedrooms
Description
Own New Rate Reducer could help enable you to unlock lower mortgage interest rates from a participating lender, over a fixed two- or five-year period, meaning your monthly mortgage payments will be more affordable during that time. Linden/Bovis/Countryside Homes makes this possible by giving a financial contribution of typically from 3% to Own New who then pass this to your lender.
A double-fronted home, the Mountford offers balanced design in its exteriors and balanced living spaces in its interiors. The ground floor features two substantial living spaces, each of which run the full length of the home. There's a sizeable, dual aspect living room which is bright and airy and a kitchen/dining room which offers all the benefits of open plan, along with a cloakroom and utiity room.
On the first floor are three well-proportioned bedrooms. An en suite for bedroom one provides some privacy, and along with a family bathroom, ensures that no-one is short of bathroom space in the morning.
With its well thought-out and sociable spaces, the Mountford is the ideal home for 21st century living.
Please note, floorplans and dimensions are taken from architectural drawings and are for guidance only. Dimensions stated are within a tolerance of plus or minus 50mm. Overall dimensions are usually stated and there may be projections into these. With our continual improvement policy we constantly review our designs and specification to ensure we deliver the best product to our customers. Computer generated images not to scale. Finishes and materials may vary and landscaping is illustrative only. Kitchen layouts are indicative only and may change. To confirm specific details on our homes please ask your Sales Consultant.
â,¸Own New Rate Reducer is only available on selected new build homes at participating developments. Speak to a Linden Homes local sales consultant for more information. The Own New Rate Reducer scheme cannot be combined with other offers or scheme. Participating lenders only. Own New Rate Reducer is available at the lender's discretion. Mortgages up to a maximum value of £1,000,000 only. Rate reduction is for the fixed, introductory period of the mortgage only (usually 2, 3 or 5 years but this will depend on your individual mortgage). Your interest rate and mortgage payments will increase after the fixed, introductory period - please consult your independent financial advisor and/or your lender. See ownnew.co.uk for more information about the Own New Rate Reducer scheme. Linden Homes is not regulated by the Financial Conduct Authority (FCA) and cannot offer mortgage advice. Independent financial advice must be sought from a regulated mortgage broker to access this scheme. You should confirm with your independent financial advisor that the Own New Rate Reducer Scheme, and any mortgage deal available with the benefit of the scheme, is suitable for you, in your individual circumstances. The Own New Rate Reducer Scheme is an independent third party scheme. If you are eligible for the scheme, then Linden Homes will make a cash payment after completion of typically from 3% of the purchase price of the property to Own New, which will be passed onto the relevant participating lender (after deduction of Own New's commission) so that they can offer a mortgage product at a rate that is subsidised from their usual product range. Rate reductions, rates and savings are subject to availability of the Own New scheme. Any rates or savings quoted are examples provided for illustration only and you should not rely on them. The actual reduction, rate and saving you achieve will depend on your individual mortgage offer. References to reductions and any example rates and savings are as compared to the same mortgage without use of the Own New scheme over the fixed, introductory period of the mortgage. Mortgage offers will be made at the lender's discretion and in line with lender's criteria. YOUR HOME MAY BE REPOSSESSED IF YOU DO NOT KEEP UP WITH REPAYMENTS ON A MORTGAGE OR ANY OTHER DEBT SECURED ON IT. Terms and conditions apply
Room Dimensions
- Living room - 5.59m x 3.11m 18'4" x 10'2"
- Kitchen/ dining area - 5.59m x 2.67m 18'4" x 8'9"
- Bedroom 1 - 3.35m x 3.18m 11'0" x 10'5"
- Bedroom 2 - 3.13m x 2.74m 10'3" x 9'0"
- Bedroom 3 - 2.76m x 2.76m 9'0" x 9'0"
Brochures
Development BrochureBrochure 2- COUNCIL TAXA payment made to your local authority in order to pay for local services like schools, libraries, and refuse collection. The amount you pay depends on the value of the property.Read more about council Tax in our glossary page.
- Ask developer
- PARKINGDetails of how and where vehicles can be parked, and any associated costs.Read more about parking in our glossary page.
- Ask developer
- GARDENA property has access to an outdoor space, which could be private or shared.
- Yes
- ACCESSIBILITYHow a property has been adapted to meet the needs of vulnerable or disabled individuals.Read more about accessibility in our glossary page.
- Ask developer
Energy performance certificate - ask developer
Hambleton Avenue Redcar TS10 4HG
NEAREST STATIONS
Distances are straight line measurements from the centre of the postcode- Redcar Central Station1.3 miles
- British Steel Redcar Station1.4 miles
- Redcar East Station1.4 miles
About the development
Kirkleatham Green
Hambleton Avenue Redcar TS10 4HG

Development features
- Perfectly situated for enjoying a stroll along the seafront less than 2 miles away and many parks nearby
- Great selection of Ofsted-rated Good and Outstanding schools located near by
- Contemporary living in close proximity to A roads for convenient travel, including transport links to the A19 for commuting further afield
- With Home Exchange and Smooth Move we can help you sell your home
About Vistry North East (Linden)
Linden Homes – part of the newly-formed Vistry Group – is one of the UK’s leading housebuilders, building award-winning homes across the country in prime locations. Striving to create sustainable new developments, we work with local people to create communities and we’re passionate about building the right homes for our customers. As a responsible developer we are focused on providing new opportunities, support for charity projects, engaging with local actions groups and delivering necessary skills. Terms and conditions apply to all offers and purchase assistance schemes, customers should check www.lindenhomes.co.uk/ for latest details.
Notes
Staying secure when looking for property
Ensure you're up to date with our latest advice on how to avoid fraud or scams when looking for property online.
Visit our security centre to find out moreDisclaimer - Property reference 3_152. The information displayed about this property comprises a property advertisement. Rightmove.co.uk makes no warranty as to the accuracy or completeness of the advertisement or any linked or associated information, and Rightmove has no control over the content. This property advertisement does not constitute property particulars. The information is provided and maintained by Vistry North East (Linden). Please contact the selling agent or developer directly to obtain any information which may be available under the terms of The Energy Performance of Buildings (Certificates and Inspections) (England and Wales) Regulations 2007 or the Home Report if in relation to a residential property in Scotland.
*This is the average speed from the provider with the fastest broadband package available at this postcode. The average speed displayed is based on the download speeds of at least 50% of customers at peak time (8pm to 10pm). Fibre/cable services at the postcode are subject to availability and may differ between properties within a postcode. Speeds can be affected by a range of technical and environmental factors. The speed at the property may be lower than that listed above. You can check the estimated speed and confirm availability to a property prior to purchasing on the broadband provider's website. Providers may increase charges. The information is provided and maintained by Decision Technologies Limited. **This is indicative only and based on a 2-person household with multiple devices and simultaneous usage. Broadband performance is affected by multiple factors including number of occupants and devices, simultaneous usage, router range etc. For more information speak to your broadband provider.
Map data ©OpenStreetMap contributors.
