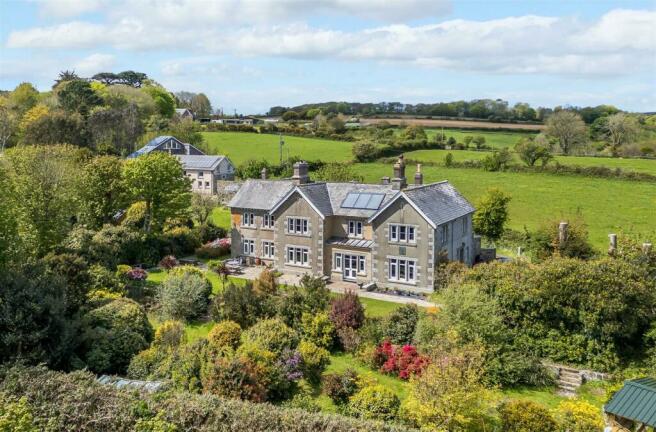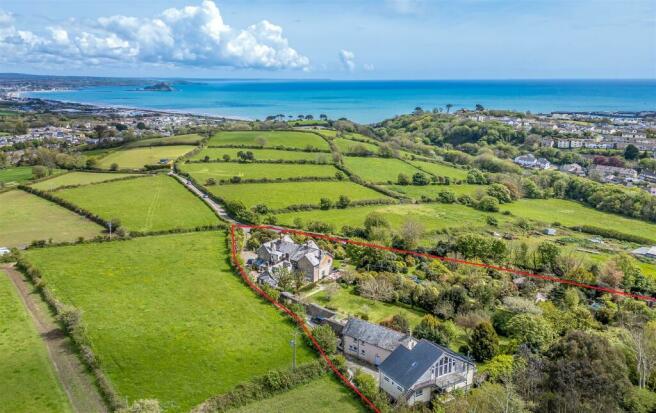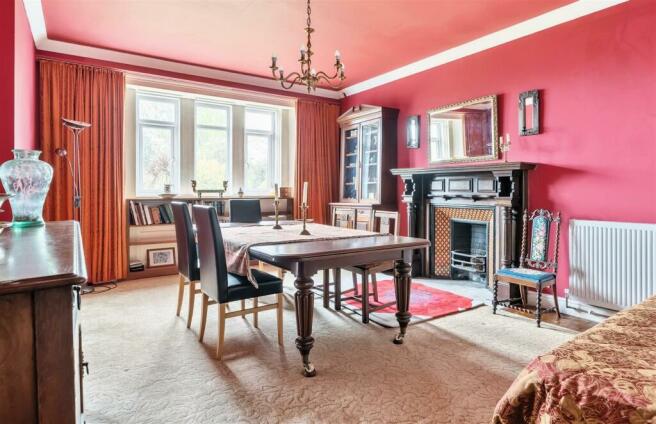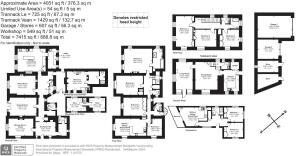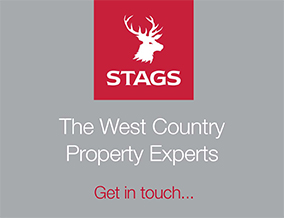
Heamoor, Penzance

- PROPERTY TYPE
Detached
- BEDROOMS
9
- BATHROOMS
4
- SIZE
Ask agent
- TENUREDescribes how you own a property. There are different types of tenure - freehold, leasehold, and commonhold.Read more about tenure in our glossary page.
Freehold
Key features
- Main House with Self-contained Apartment
- 3-Bedroom Conversion
- 2-Bedroom Apartment
- Garaging & Ancillary Buildings
- Workshop with Potential for Conversion (stp)
- Magnificent Gardens and Grounds
- Deciduous Woodland
- Total about 4.21 Acres
- Freehold
- Council Tax Bands A to E
Description
Situation - Trannack House is rurally situated about ¾ mile to the east of Heamoor and about a mile from the centre of the harbour town of Penzance. Penzance forms the commercial centre of the Lands End peninsula and offers a mixture of restaurants and galleries and is home to the terminus of the London Paddington line.
With junctions to the A30(T) about a mile distant, Trannack House is ideally positioned to access the magical West Cornwall scenery with its mixture of sandy beaches, rugged coastline and wide expanses of open countryside.
Brief Description - Trannack House offers a wonderful country residence with a wide variety of property assets set within beautiful grounds which will appeal to prospective purchasers looking for multi-generational living, or generating an income or, as the current owners have, a combination of both.
With numerous photovoltaic panels linked to the feed in tariff, thermal panels and a natural supply of wood, Trannack House is cost efficient.
Trannack House And Self-Contained Apartment - Being a handsome Victorian residence, Trannack House itself offers spacious, well laid out and flexible accommodation in that the residence can be occupied either as a single 4/5 bedroom family home, or as a quality home with an externally accessed self-contained first floor apartment.
There is an inviting Reception Hall with striking ornate carved wooden panelling with Cloakroom off with space for boot storage and hanging coats and door to inner WC, and Hallway leading to an Inner Staircase Hall. There are three front Reception Rooms being a Morning Room/Study off with fitted book-shelving; a fine Drawing Room and well-proportioned Dining Room - each with attractive fireplaces. Off the Inner Staircase Hall is a Boot Room with doors to outside.
The house boasts a spacious Kitchen/Breakfast Room with matching range of shaker style base and eye level units with rolled worktops to splashback tiling and including single drainer sink unit with vegetable bowl and mixer tap, inset fan assisted oven and grill, 4 gas rings, vegetable baskets, space for refrigerator, solid fuel Rayburn set in tiled fireplace recess and fitted bureau with numerous cupboards and drawers, desktop space and fitted shelving. There is a useful Utility Room with deep Belfast sink and meat safe with cold slab shelving.
An impressive turning balustrade staircase leads to the first floor with a magnificent Master Bedroom with En Suite Bathroom with panelled bath, wc and wash basin and Second well-proportioned Bedroom with fully tiled En Suite Shower with wash basin - each with views to the sea.
A Landing door leads through to an Inner Landing and self-contained first floor flat, which is also approached via an external spiral staircase. The flat includes a well-equipped Kitchen with modern range of matching units with rolled worktop surfaces to splashback tiling, inset fan assisted oven and grill with 4 gas rings and extractor hood over, breakfast bar, further cupboards and fitted larder cupboard. and opening to Living Room with fireplace, double aspect enjoying views as far as St Michaels Mount and Marazion; Bedroom with views; 2nd Bedroom/Reception Room and Shower Room with quadrant fully tiled shower, wash basin and wc.
Adjoining Trannack House at the rear is a traditional outbuilding known as ‘The Workshop’ from which it is considered there is good potential to create additional self-contained accommodation if desired – subject to all necessary consents and approvals.
Trannack Vean - It is believed Trannack Vean was converted from a stable block or barn in the late 1950s.
Today this detached dwelling presents two-storey detached accommodation including on the ground floor a Kitchen with range of Shaker style base units with rolled worktops to splashback tiling and matching eye level cupboards, single drainer sink unit with mixer tap, 4 ring hob with extractor hood over, fan assisted oven and grill, space for refrigerator, freezer, dishwasher and washing machine and Larder off; Dining Room; Living Room with arched picture window and wooden fireplace with inset woodburner set on slate hearth and separate WC.
On the first floor with high ceilings is a Landing, three Bedrooms - two with built in wardrobes - separate WC and Shower Room with fully tiled shower and wash basin..
Trannack Le And Garaging - A well presented self-contained apartment situated over lower level double Garaging and side Stores. Trannack Le is well-presented to the market and comprises an Entrance Hall, well equipped Kitchen, Living Room with outlook over the gardens, Bathroom and two Bedrooms.
Above is an externally accessed pitched roof space and with outside balcony enjoying wonderful tree height views of the garden and woodland.
The Gardens, Grounds And Deciduous Woodland - These are a particular feature of the sale. The beautifully presented mature gardens and grounds have been thoughtfully landscaped, laid out and well managed by the current Vendors.
Immediately to the front of the house is a wide paved terrace with open area of level lawn beyond, with borders and granite steps down to a lower level which is well stocked with mature shrubs and trees. Various pathways meander through the gardens the west and discover a variety of ‘hidden’ enclaves and inner gardens including a thatched Gazebo. Indeed, the gardens are a plantsman’s delight with a large collection of Rhododendrons and Camellias, varieties of Eucalyptus and Magnolia, specimen trees including Cork Oak, Tulip Tree, Foxglove Tree, Pocket Handkerchief Tree, Giant Burmese Honeysuckle, Maidenhair Tree, Mulberry, Kiwi and so forth.
Within the gardens are numerous Sheds and Outbuildings including Garden Stores, a timber framed Pole Barn and fine Combination Building incorporating a Summerhouse, Log Store and Tool Shed.
To the west of the gardens is a parcel of attractive woodland which conjures up its own environmental and conservational appeal, as well as being a useful source of firewood.
Tenure And Possession - Freehold. The Trannack Le is sold subject to an Assured Shorthold Tenancy or with vacant possession after Wednesday 25th September.
Town And Country Planning - There is a planning application (PA22/11412) dated 13rth January 2024 submitted to Cornwall Council for residential development of land to the south of Trannack House which is accessed from the A30 Penzance bypass further to the south.
Viewing - Strictly and only by prior appointment with Stags’ Truro office on .
Directions - On approaching Penzance on the A30(T), pass Sainsburys keeping in the left-hand lane. At the roundabout take the exit towards the town centre. After about 150 yards turn right onto the B3311 towards St Ives. Drive under the A30(T), continue uphill for about 400 yards and where the road bears sharply to the right, turn left towards Newmill. Ignore the next turning to the right and the entrance to Trannack House will then be seen on the right-hand side after about a further 250 yards.
Services - Mains water and electricity connected. Private drainage systems. Solid fuel central heating to Trannack House. Electric central heating to Trannack Vean. Electric radiators to Trannack Le and Heights.
35 photovoltaic panels connected to the feed-in tariff. 5 solar thermal panels which boost not water in the house and Trannack Vean.
Standard, Superfast and Ultrafast Broadband available (Ofcom). Mobile coverage inside - likely from EE, O2 and Vodaphone and likely to be limited from Three and outside - likely to be available outside from EE, O2 and Three and Vodaphone (Ofcom).
Brochures
Heamoor, PenzanceEnergy performance certificate - ask agent
Council TaxA payment made to your local authority in order to pay for local services like schools, libraries, and refuse collection. The amount you pay depends on the value of the property.Read more about council tax in our glossary page.
Band: E
Heamoor, Penzance
NEAREST STATIONS
Distances are straight line measurements from the centre of the postcode- Penzance Station0.8 miles
- St. Erth Station5.0 miles
- Lelant Saltings Station5.3 miles
About the agent
THE WEST COUNTRY IS STAGS COUNTRY
"It is important to remember that you ask an estate agent to sell your property, not just market it."
This simple statement stands at the very heart of first class estate agency, and is one that the partners and staff at Stags strive to exceed.
We know that our service has to be better than that of our competitors and we firmly believe that our extensive network of 22 West Country offices, local knowledge and unr
Industry affiliations




Notes
Staying secure when looking for property
Ensure you're up to date with our latest advice on how to avoid fraud or scams when looking for property online.
Visit our security centre to find out moreDisclaimer - Property reference 33090377. The information displayed about this property comprises a property advertisement. Rightmove.co.uk makes no warranty as to the accuracy or completeness of the advertisement or any linked or associated information, and Rightmove has no control over the content. This property advertisement does not constitute property particulars. The information is provided and maintained by Stags, Truro. Please contact the selling agent or developer directly to obtain any information which may be available under the terms of The Energy Performance of Buildings (Certificates and Inspections) (England and Wales) Regulations 2007 or the Home Report if in relation to a residential property in Scotland.
*This is the average speed from the provider with the fastest broadband package available at this postcode. The average speed displayed is based on the download speeds of at least 50% of customers at peak time (8pm to 10pm). Fibre/cable services at the postcode are subject to availability and may differ between properties within a postcode. Speeds can be affected by a range of technical and environmental factors. The speed at the property may be lower than that listed above. You can check the estimated speed and confirm availability to a property prior to purchasing on the broadband provider's website. Providers may increase charges. The information is provided and maintained by Decision Technologies Limited. **This is indicative only and based on a 2-person household with multiple devices and simultaneous usage. Broadband performance is affected by multiple factors including number of occupants and devices, simultaneous usage, router range etc. For more information speak to your broadband provider.
Map data ©OpenStreetMap contributors.
