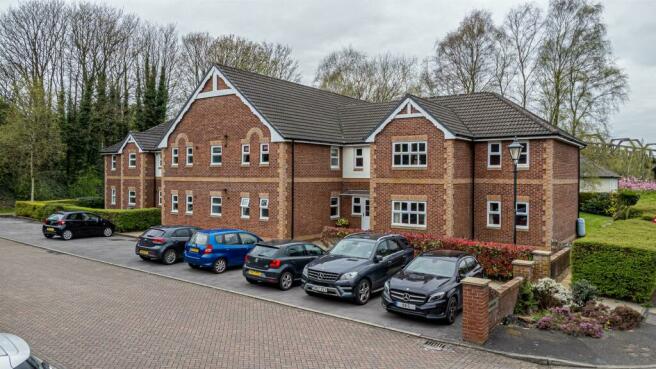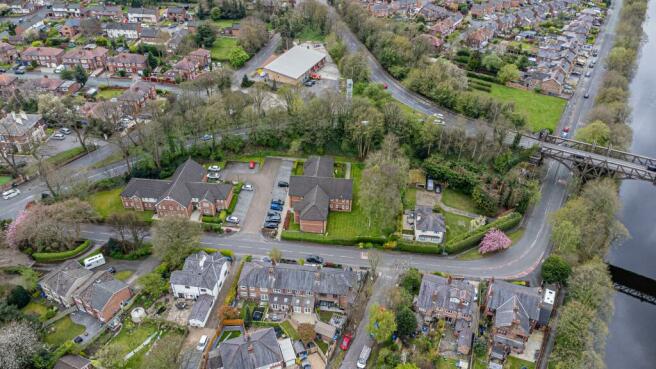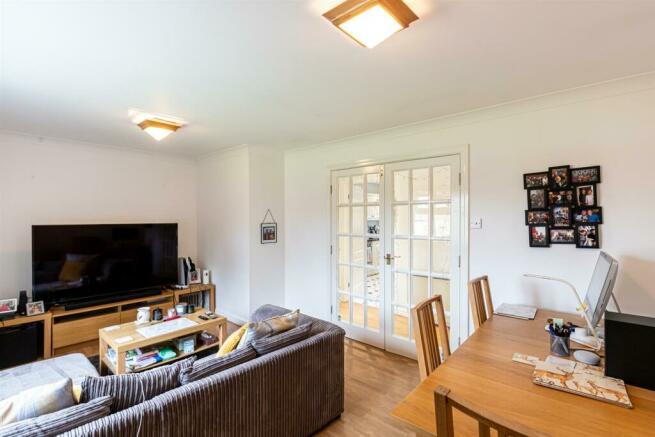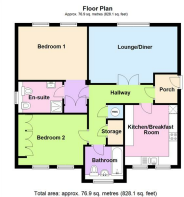
Glastonbury Mews, Stockton Heath, Warrington, WA4

Letting details
- Let available date:
- 24/06/2024
- Deposit:
- £1,096A deposit provides security for a landlord against damage, or unpaid rent by a tenant.Read more about deposit in our glossary page.
- Min. Tenancy:
- Ask agent How long the landlord offers to let the property for.Read more about tenancy length in our glossary page.
- Let type:
- Long term
- Furnish type:
- Part furnished
- Council Tax:
- Ask agent
- PROPERTY TYPE
Apartment
- BEDROOMS
2
- BATHROOMS
2
- SIZE
Ask agent
Description
Accommodation - Sizeable first floor apartment with lounge/diner, spacious kitchen with breakfast bar, bedroom one with fitted wardrobes and en suite, bedroom two with fitted wardrobes, bathroom and storage cupboard in the hallway. Externally there is ample off road parking and beautiful communal gardens.
Communal Hallway -
Private Porch - 1.68 x 1.28 (5'6" x 4'2") - Original style front door, laminate flooring and spot lighting.
Hallway - Storage heater, laminate flooring, intercom phone and two storage cupboards - one housing the water tank.
Lounge/Diner - 3.31 x 5.16 (10'10" x 16'11") - Ceiling coving, double glazing window to the rear elevation, storage heater, laminate flooring and double doors with glazed panels leading to the hallway.
Kitchen - 3.52 x 3.06 (11'6" x 10'0") - Range of matching base, drawer and eye level units, one and a half bowl stainless steel single sink draining unit set in heat resistant roll edge work surface, integrated washing machine, hob with extractor above and oven below, double glazed window to the front elevation, breakfast bar, space for fridge/freezer and tiled floor.
Bedroom One - 4.01 x 3.12 (13'1" x 10'2") - Two double glazed windows to the rear elevation, electric heater and wardrobe.
En Suite - 1.82 x 2.57 (5'11" x 8'5") - Frosted double glazed window to the side elevation, low level wc, pedestal wash hand basin with tiled splashback, bidet, tiled shower cubicle, heated towel rail, vinyl flooring and partial panelling.
Bedroom Two - 2.96 x 4.00 (9'8" x 13'1") - Two double glazed windows to the front elevation, electric heater, fitted wardrobes and laminate flooring.
Bathroom - 1.92 x 2.16 (6'3" x 7'1") - Frosted double glazed window to the front elevation, low level wc, pedestal wash hand basin, panelled bath and flexible shower head, partially tiled walls, extractor fan and vinyl flooring.
Outside - Communal gardens and off road parking.
Brochures
Glastonbury Mews, Stockton Heath, Warrington, WA4BrochureCouncil TaxA payment made to your local authority in order to pay for local services like schools, libraries, and refuse collection. The amount you pay depends on the value of the property.Read more about council tax in our glossary page.
Band: D
Glastonbury Mews, Stockton Heath, Warrington, WA4
NEAREST STATIONS
Distances are straight line measurements from the centre of the postcode- Warrington Central Station1.6 miles
- Warrington Bank Quay Station1.7 miles
- Padgate Station2.1 miles
About the agent
Established in Stockton Heath in 2002, Cowdel Clarke was set up by Managing Director Andrew Clarke whose many years' experience in local and national estate agents inspired him to start a company based on high standards of professionalism and a passion for property. Andrew's team has since been built from a commitment to providing the best assistance possible, with highly skilled staff going above and beyond to conduct a personal service for all clients.
Our newly renovated Stockton Hea
Notes
Staying secure when looking for property
Ensure you're up to date with our latest advice on how to avoid fraud or scams when looking for property online.
Visit our security centre to find out moreDisclaimer - Property reference 33091448. The information displayed about this property comprises a property advertisement. Rightmove.co.uk makes no warranty as to the accuracy or completeness of the advertisement or any linked or associated information, and Rightmove has no control over the content. This property advertisement does not constitute property particulars. The information is provided and maintained by Cowdel Clarke, Stockton Heath. Please contact the selling agent or developer directly to obtain any information which may be available under the terms of The Energy Performance of Buildings (Certificates and Inspections) (England and Wales) Regulations 2007 or the Home Report if in relation to a residential property in Scotland.
*This is the average speed from the provider with the fastest broadband package available at this postcode. The average speed displayed is based on the download speeds of at least 50% of customers at peak time (8pm to 10pm). Fibre/cable services at the postcode are subject to availability and may differ between properties within a postcode. Speeds can be affected by a range of technical and environmental factors. The speed at the property may be lower than that listed above. You can check the estimated speed and confirm availability to a property prior to purchasing on the broadband provider's website. Providers may increase charges. The information is provided and maintained by Decision Technologies Limited. **This is indicative only and based on a 2-person household with multiple devices and simultaneous usage. Broadband performance is affected by multiple factors including number of occupants and devices, simultaneous usage, router range etc. For more information speak to your broadband provider.
Map data ©OpenStreetMap contributors.





