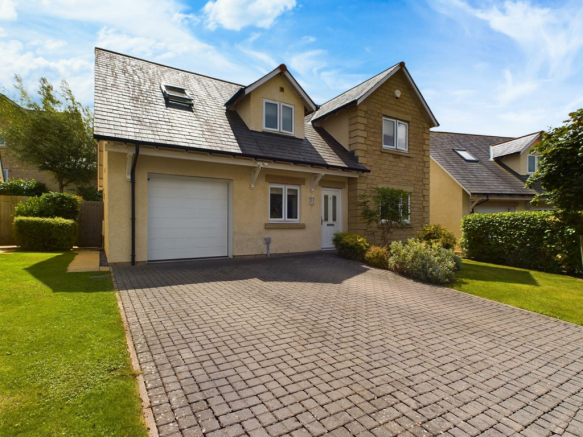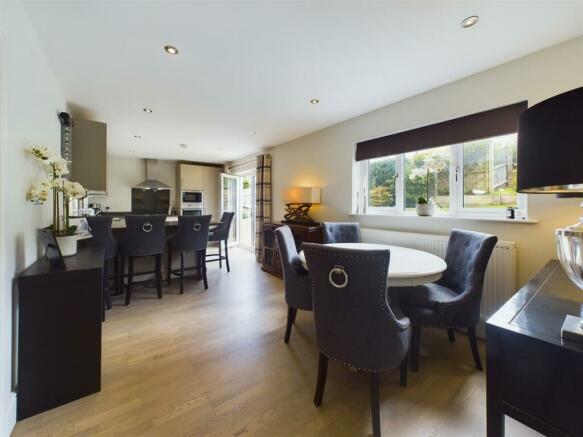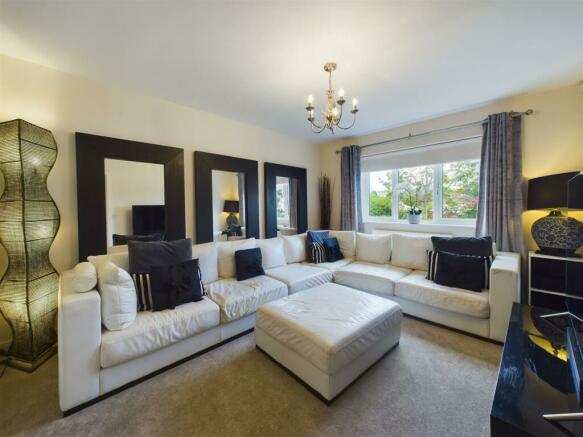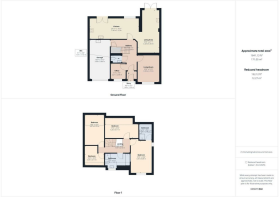
Swallow Close, Bolton Le Sands, Carnforth

- PROPERTY TYPE
Detached
- BEDROOMS
4
- BATHROOMS
2
- SIZE
Ask agent
- TENUREDescribes how you own a property. There are different types of tenure - freehold, leasehold, and commonhold.Read more about tenure in our glossary page.
Freehold
Key features
- DETACHED
- FOUR BEDROOMS
- MASTER EN-SUITE
- THREE RECEPTION ROOMS
- LOG BURNER
- INTEGRAL GARAGE
- OFFICE
- SOUTH FACING GARDEN
- IMMACULATE THROUGHOUT
- FEATURED ON CHANEL 4 LOVE IT OR LIST IT SERIES
Description
Key Features:
Extended Layout: Thoughtfully designed to maximize living space and natural light.
SieMatic Kitchen: A state-of-the-art kitchen offering sophistication and practicality with high-end appliances and finishes.
Integral Garage and Utility Area: Provides practical solutions for storage and everyday tasks.
Dedicated Office Space: Perfect for remote work.
South-Facing Garden: A beautifully landscaped outdoor area that enjoys sun all day, ideal for relaxation and entertainment.
Property Highlights:
Swallow Close has been carefully curated to create an environment of luxury and comfort. The home's ground floor boasts an expansive living area with a statement multi-fuel stove, an open-plan dining room, and an additional reception room, seamlessly connected to the elegant SieMatic kitchen. This space is perfectly equipped for the culinary enthusiast and designed to host memorable occasions.
The upstairs area features four double bedrooms, with the master bedroom offering a tranquil retreat complete with an en-suite. Each room mirrors the meticulous craftsmanship and contemporary aesthetic found throughout the home.
Location:
Set in a tranquil and picturesque neighbourhood, this home offers the perfect balance of privacy and accessibility. It’s just minutes from local amenities, schools, and transport links, making it an ideal location for families or professionals seeking a peaceful yet connected lifestyle.
Invitation to View:
Experience the blend of luxury, functionality, and style that this unique property offers. Ideal for discerning buyers looking for a home that combines everyday comfort.
Entrance Vesubule - Radiator, hanging space, door to the hallway.
Entrance Hallway - Stairs to the first floor, carpeted floor, radiator, understairs storage space.
Office - Double-glazed window to the front, built-in cabinets, radiator, carpeted floor.
Lounge - Double-glazed window to the front, carpeted floor, radiator.
Cloakroom - Wash hand basin, extractor fan, radiator, vinyl floor, W.C.
Integral Garage With Utility Area - Electric up and over door, power and light, Glow-worm condensing boiler, storage space. Utility area with plumbing for washing machine and space for dryer, stainless steel sink and tiled floor
Open Plan Kitchen - Double-glazed doors leading to the garden, SieMatic range of wall and base units with complimentary work surfaces, Neff oven and grill, Neff four-ring gas hob, extractor hood and integrated microwave, breakfast bar, stainless steel sink, integrated dishwasher and fridge/freezer and wood effect laminate floor.
Dining Room - Open plan to the kitchen with a double-glazed window to the rear, radiator and wood effect laminate floor.
Third Reception/Family Room - Double-glazed doors to the garden, double-glazed velux window with a rain sensor, a multi-fuel stove set on a slate hearth, wood effect laminate floor, lounge area tv point, rad
First Floor Landing - Access to the loft which is boarded with a pull-down ladder, carpeted floor.
Master Bedroom - Double-glazed windows to front and sides, carpeted floor, radiator, door to en-suite.
En-Suite Bathroom - Double glazed velux window, bath, vanity unit with inset wash hand basin, shower cubicle with thermostatic shower, fully tiled, heated towel rail, extractor fan, W.C.
Bedroom Two - Two double-glazed velux windows, built-in wardrobes, carpeted floor, radiator.
Bedroom Three - Two double-glazed velux windows, carpeted floor, radiator.
Bedroom Four - Currently used as a dressing room with two double-glazed velux windows, carpeted floor, radiator.
Family Bathroom - Double-glazed frosted window to side, panelled bath, shower cubicle with thermostatic shower, built-in cabinet with inset wash hand basin, heated towel rail, partially tiled, vinyl floor, extractor fan, W.C.
Outside - Off-road parking to the front for two cars, access to the garage, lawn area and gate to the rear garden. A beautiful fully enclosed south-facing rear garden that has been landscaped to offer various patio areas, lawn areas, raised flower beds, an apple tree, various trees and shrubs, a shed with power and light, a summer house, wood store, decked side garden with a gate to access storage shed. water tap, outside power point and Indian stone paving.
Useful Information - What sets this property apart is its unique feature of being selected to be showcased on Channel 4's "Love It or List It" show. This recognition speaks volumes about the charm and appeal of this home and is due to be aired later this year.
Tenure Freehold
Council Tax Band (F ) £3261.64
Set on a private road with a management fee for grass cutting, care of trees and outside lighting.
Management fee £ £276.33 per annum.
Brochures
Swallow Close, Bolton Le Sands, CarnforthBrochureCouncil TaxA payment made to your local authority in order to pay for local services like schools, libraries, and refuse collection. The amount you pay depends on the value of the property.Read more about council tax in our glossary page.
Band: F
Swallow Close, Bolton Le Sands, Carnforth
NEAREST STATIONS
Distances are straight line measurements from the centre of the postcode- Bare Lane Station2.1 miles
- Carnforth Station2.5 miles
- Lancaster Station3.4 miles
About the agent
Mighty House is owned and run by Chartered Surveyors who are passionate about property and customer service.
We have between us over 50 years experience in both selling property and letting and managing property. We are continually performing as one of the top Estate and Letting Agents in Lancaster.
We are multiple property Landlords, property investors and developers ourselves and bring an exceptional range of skills and experience to the business. As a result we offer a range of
Industry affiliations

Notes
Staying secure when looking for property
Ensure you're up to date with our latest advice on how to avoid fraud or scams when looking for property online.
Visit our security centre to find out moreDisclaimer - Property reference 33091488. The information displayed about this property comprises a property advertisement. Rightmove.co.uk makes no warranty as to the accuracy or completeness of the advertisement or any linked or associated information, and Rightmove has no control over the content. This property advertisement does not constitute property particulars. The information is provided and maintained by Mighty House, Lancaster. Please contact the selling agent or developer directly to obtain any information which may be available under the terms of The Energy Performance of Buildings (Certificates and Inspections) (England and Wales) Regulations 2007 or the Home Report if in relation to a residential property in Scotland.
*This is the average speed from the provider with the fastest broadband package available at this postcode. The average speed displayed is based on the download speeds of at least 50% of customers at peak time (8pm to 10pm). Fibre/cable services at the postcode are subject to availability and may differ between properties within a postcode. Speeds can be affected by a range of technical and environmental factors. The speed at the property may be lower than that listed above. You can check the estimated speed and confirm availability to a property prior to purchasing on the broadband provider's website. Providers may increase charges. The information is provided and maintained by Decision Technologies Limited. **This is indicative only and based on a 2-person household with multiple devices and simultaneous usage. Broadband performance is affected by multiple factors including number of occupants and devices, simultaneous usage, router range etc. For more information speak to your broadband provider.
Map data ©OpenStreetMap contributors.





