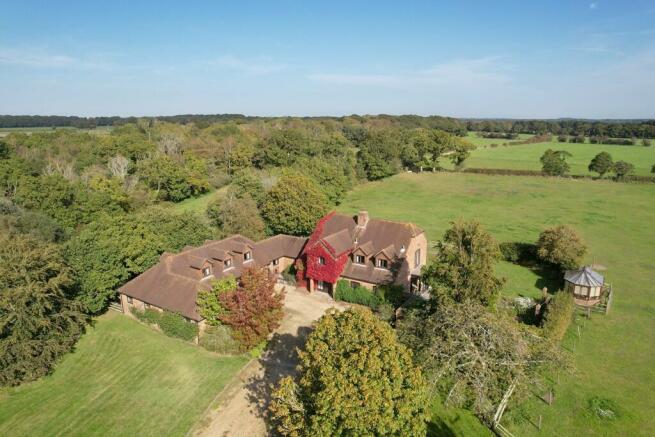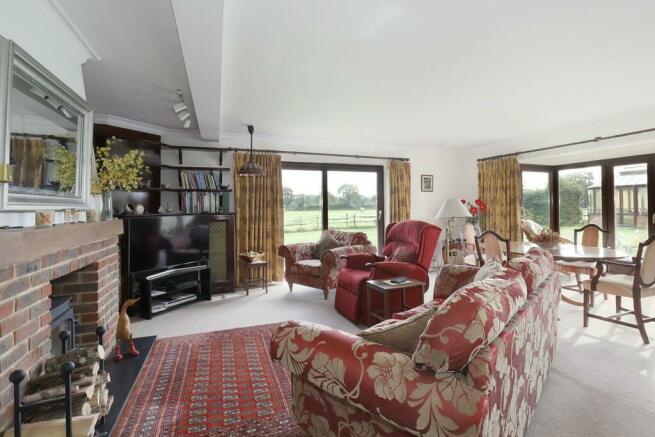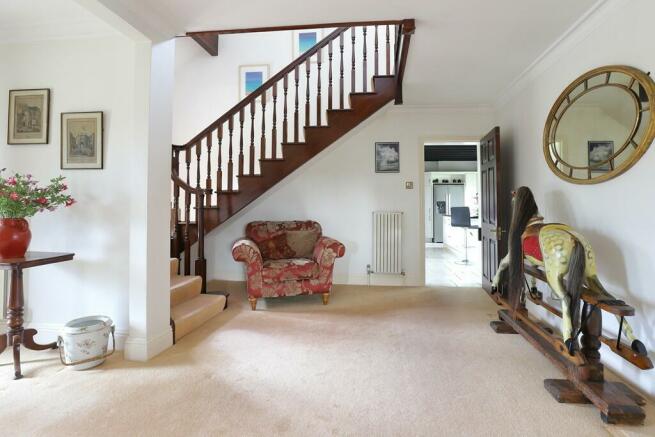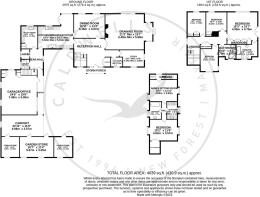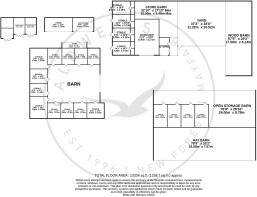
Church Lane, Boldre, Lymington, Hampshire

- PROPERTY TYPE
Equestrian Facility
- BEDROOMS
4
- BATHROOMS
2
- SIZE
Ask agent
- TENUREDescribes how you own a property. There are different types of tenure - freehold, leasehold, and commonhold.Read more about tenure in our glossary page.
Freehold
Key features
- A unique farm set in approx. 58 acres with direct forest access
- Equestrian facilities including stables, paddocks & a large yard
- Tranquil position in the New Forest National Park
- Detached main residence with four bedrooms
- Drawing room, dining room & kitchen/breakfast room
- Study, utility room & study
- Two bathrooms (one en suite to the main bedroom)
- Self-contained annexe with bedroom, sitting room & kitchenette
- Extensive garaging with car port & office
- Beautiful gardens overlooking the adjoining fields
Description
THE GROUND FLOOR
The brick pillared entrance porch and step leads up to the front door which opens into the reception hall where there is a useful storage cupboard and a cloakroom. Leading off from the hall is the impressive dual aspect drawing room which has a feature brick fireplace fitted with a wood burning stove and two sets of doors leading out onto the garden. Adjoining this room is the dining room which enjoys lovely views across the fields and has a marble fireplace. The kitchen/breakfast room, which can be accessed from both the hall and the dining room, is fitted with a modern range of floor and wall mounted units including an island and a two-oven gas fired Aga with an adjoining two-oven electric Aga with four ring ceramic hob. There is a stainless steel one-and-a-half bowl sink and a further single bowl sink, space for dishwasher and space for an American style fridge/freezer. The breakfast area enjoys French doors to the garden. Leading off from the kitchen, the rear hall gives access to the utility room which is fitted with a range of floor and wall mounted units having an inset Belfast sink and space/plumbing for a washing machine and tumble dryer. A cupboard houses the Worcester gas fired boiler which provides domestic hot water and central heating. There is also a larder cupboard and a shower room.
THE FIRST FLOOR
From the main reception hall, the staircase leads up to the landing where there is an access hatchway to the roof space and an airing cupboard. The main bedroom faces south and east with lovely views over the fields and is has an extensive range of built-in wardrobes as well as an en suite bathroom which comprises a bath, WC, bidet and wash basin. There are three further double bedrooms and these are serviced by the family bathroom which comprises a corner bath and separate corner shower enclosure, WC and wash basin.
THE ANNEXE
From the rear hall, a stable door gives access to the garaging, and a staircase leads to the annexe which enjoys a double aspect sitting room beyond which a door leads through to the kitchenette having a range of floor and wall mounted units including a sink, fridge, single oven and hob. The double bedroom has a walk-in wardrobe, and the bathroom comprises a panelled bath, WC and wash basin. This flat is situated above the triple garage/office/car port and has its own separate access adjacent to this. The garaging includes a garage/office, car port and useful stabling/store rooms leading off from here.
THE FARM, GARDENS & GROUNDS
The property is approached from Church Lane via a pillared entrance way and five bar gates with a gravel driveway leading to the house. The gardens are mostly laid to lawn being interspersed with mature trees, plants and shrubs, enjoying a lovely natural wild garden leading off from the patio. The southern part of the garden has a summer house and gate access onto the field. There is an orchard for growing fruits and vegetables and this also has an aluminium framed greenhouse.
The property sits in approximately 58 acres. The driveway bears right to lead to the farm and outbuildings and the large yard. There are a number of outbuildings including four large barns; the American barn has 12 stalls and central divided billets for storage and saddles etc. The second main barn is mostly for hay storage and this also has four stalls. The third barn has a large workshop with a mezzanine floor and additional storage with four stalls to one side, and the fourth barn is smaller and is used mainly for hay and wood storage. These two barns both share a separate yard area and adjacent to this there is a parking area for trailers. There is also an exercise paddock containing jumps etc.
DIRECTIONS
From our office in the High Street proceed up into St Thomas Street joining the one way system in the right hand lane and passing Waitrose. Continue through two sets of traffic lights and proceed straight over the three mini roundabouts. Immediately after the third roundabout turn right into Boldre Lane. Follow this road along to the end for just under a mile then turn right onto Rodlease Lane and along as it becomes Pilley Hill. Continue along into the village, passing William Gilpin School and turning left opposite the Boldre War Memorial Hall into Church Lane. Follow the road along for approximately a quarter of a mile where the property will be found on the right hand side.
SERVICES
Mains water, electricity and gas are connected to the property. Drainage is to a private system.
TAX BAND
G (£3,514.37 approx. - 2024/2025)
EPC RATING
Main House - C
Annexe - D
Brochures
Slade FarmCouncil TaxA payment made to your local authority in order to pay for local services like schools, libraries, and refuse collection. The amount you pay depends on the value of the property.Read more about council tax in our glossary page.
Ask agent
Church Lane, Boldre, Lymington, Hampshire
NEAREST STATIONS
Distances are straight line measurements from the centre of the postcode- Lymington Town Station1.8 miles
- Lymington Pier Station2.1 miles
- Brockenhurst Station2.6 miles
About the agent
At Caldwells we believe that reputation and professionalism is everything. We thrive on our energetic and passionate approach to property. Julian and Jeremy Caldwell started the business in 1996 with the intention of creating a specialist, dynamic estate agency providing a first class property service for homeowners and buyers in Lymington and the surrounding villages.
Our objective is to focus on quality of service and the delivery of strategically planned creative marketing programmes
Industry affiliations



Notes
Staying secure when looking for property
Ensure you're up to date with our latest advice on how to avoid fraud or scams when looking for property online.
Visit our security centre to find out moreDisclaimer - Property reference Churchl. The information displayed about this property comprises a property advertisement. Rightmove.co.uk makes no warranty as to the accuracy or completeness of the advertisement or any linked or associated information, and Rightmove has no control over the content. This property advertisement does not constitute property particulars. The information is provided and maintained by Caldwells Estate Agents, Lymington. Please contact the selling agent or developer directly to obtain any information which may be available under the terms of The Energy Performance of Buildings (Certificates and Inspections) (England and Wales) Regulations 2007 or the Home Report if in relation to a residential property in Scotland.
*This is the average speed from the provider with the fastest broadband package available at this postcode. The average speed displayed is based on the download speeds of at least 50% of customers at peak time (8pm to 10pm). Fibre/cable services at the postcode are subject to availability and may differ between properties within a postcode. Speeds can be affected by a range of technical and environmental factors. The speed at the property may be lower than that listed above. You can check the estimated speed and confirm availability to a property prior to purchasing on the broadband provider's website. Providers may increase charges. The information is provided and maintained by Decision Technologies Limited. **This is indicative only and based on a 2-person household with multiple devices and simultaneous usage. Broadband performance is affected by multiple factors including number of occupants and devices, simultaneous usage, router range etc. For more information speak to your broadband provider.
Map data ©OpenStreetMap contributors.
