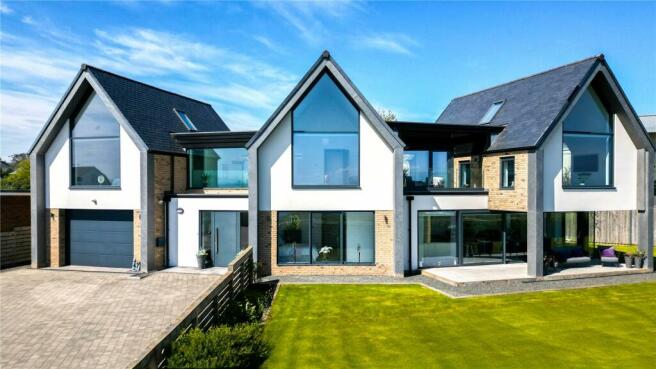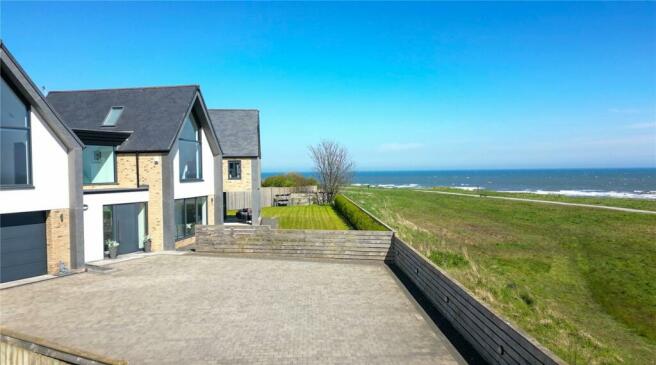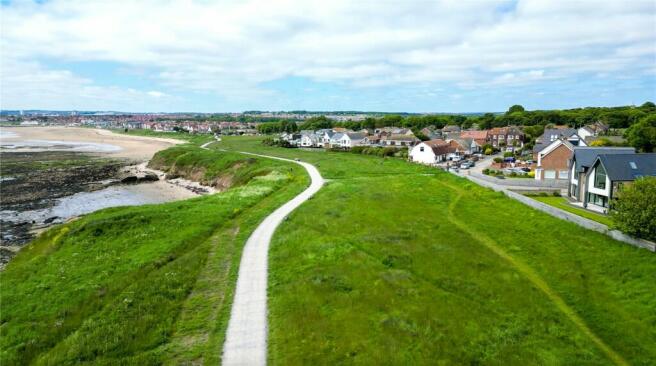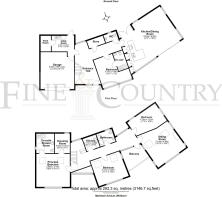Markham Avenue, Whitburn, Tyne & Wear, SR6

- PROPERTY TYPE
Detached
- BEDROOMS
4
- BATHROOMS
3
- SIZE
Ask agent
- TENUREDescribes how you own a property. There are different types of tenure - freehold, leasehold, and commonhold.Read more about tenure in our glossary page.
Freehold
Key features
- Award Winning Architect Designed Detached House
- Impressive Specification & Technology
- Beautiful Contemporary Interior
- Breathtaking Panoramic Sea Views
- Luxurious Principal Bedroom Suite
- Stunning Kitchen/Dining Room
- Integrated Double Garage & Immaculate Landscaped Gardens
- Historic Village Location
Description
The design of the property effortlessly caters to hosting and entertaining, to facilitate memorable gatherings. Whether it's intimate family dinners or lively celebrations, this property provides the perfect backdrop. An abundance of parking and beautifully designed gardens to all sides complete the picture.
Offering unparalleled sea views, incredible specifications and stylish décor, this is truly a dream home by the sea.
Accommodation in brief:
Ground Floor:
Entrance Hall | Guest Bedroom with En-suite Shower Room | Kitchen/Dining Room | Cloakroom/WC | Store | Utility Room | Plant Room
First Floor:
Principal Bedroom with En-suite Shower Room & Dressing Room | Two Further Double Bedrooms | Sitting Room | Family Bathroom | Drinks Kitchen | Balcony
Outside:
Integrated Double Garage | Driveway Parking | Covered Terrace | Gardens | Patio
Accommodation:
Ground Floor:
Step into the grand entrance hall with porcelain floor tiles, a stunning black ash open tread staircase and full-height glazing reaching up to the first-floor landing. To the front of the property is a beautiful ground floor guest bedroom, taking advantage of the sea views and with a gorgeous en-suite shower room including LED touch control mirror. The fabulous kitchen/dining room is the heart of this incredible home. Bathed in natural light and showcasing remarkable views with a wall of full-height windows and sliding doors, this inviting space seamlessly transitions outdoors to the covered terrace. Designed by the Newcastle Kitchen and Bedroom Company, the stylish and fully equipped kitchen boasts an excellent range of wall and base units complemented by Dekton countertops. It features an inset stainless steel sink unit paired with a Quooker boiler tap, a vast central island and a breakfast bar. Integrated appliances consist of an AEG double oven, steam oven, fridge freezer, dishwasher, and an induction hob. Additionally, there's a concealed pantry with sliding pocket doors, housing an integrated microwave. The wonderful entertainment capabilities of this room are enhanced with space for an in-set wall-mounted TV, while warmth is provided by an Evonic feature programmable electric fire. Whether cooking up a storm, supervising homework with the kids, hosting the party of the year, or relaxing in front of the TV, this room can adeptly handle it all.
Across the hall is a convenient utility room, equipped with fitted storage cupboards and worktop, ample space and plumbing connections for an automatic washing machine and tumble dryer. Access doors lead to the integral double garage, rear garden and plant room housing the boiler, domestic hot water storage and water filtration system. A stylish WC completes the ground floor accommodation.
First Floor:
The first-floor landing greets you with a glazed balustrade and a picture window framing the spectacular sea views. The luxurious principal bedroom suite features an impressive, vaulted ceiling and expansive full-height glazing offering unobstructed sea views from the bed positioned in the centre of the room. A dressing room, with plenty of hanging and drawer space, sits beside the contemporary en-suite shower room and a large walk-in shower area. Two further pristine double bedrooms offer flexible accommodation and are served by a beautiful and well-equipped family bathroom featuring a modern free-standing bath.
The first-floor balcony is perfect for enjoying the sea air with a morning coffee or an evening drink. The sitting room on this floor is truly magnificent, featuring a vaulted ceiling and breathtaking sea views through full-height and triple-aspect glazing. Along the hall is a drinks kitchen incorporating storage, worktops, stainless steel sink and an integrated fridge/freezer. This is the utmost convenience for relaxing and entertaining in the sitting room without the need to go downstairs to the main kitchen. Everything one might need is immediately to hand.
External:
The large private block paved driveway offers parking for several vehicles and leads directly to the integrated double garage, which offers ample storage, lighting and power and a remote-operated insulated door. The driveway lights and external lighting to the property are programmable and wiring is in situ for electric gates. The gorgeous, landscaped gardens wrap around the house with a well-manicured lawn to the front, looking out across the sea. A perfectly placed covered terrace opens off the kitchen/dining room, providing an exceptional setting for al fresco dining and entertaining no matter the weather. To the rear of the house is a low-maintenance garden featuring a porcelain tiled patio area, a suntrap oasis, ideal for relaxation and enjoyment.
Location:
17 Markham Avenue is conveniently situated within a short stroll of Whitburn, a sought-after coastal village renowned for its picturesque cliffs, stunning sea views and sandy beaches, alongside charming boutique shops, cosy public houses, inviting cafés, and quaint micropubs. Amenities also include a Post Office, doctors’ surgery and cricket club. The historic village provides easy access to excellent educational institutions including Whitburn Village Primary School and Whitburn Church of England Academy for secondary and sixth form education. Take a stroll along the coast and you will find an array of restaurants to enjoy. Seaburn is just a 20-minute walk, where you will find the popular Stack, offering street food vendors, bars and live entertainment.
Area:
Commuters will appreciate the proximity of Whitburn to Sunderland city centre and South Shields town centre, while the vibrant hub of Newcastle-upon-Tyne can be reached by car in under half an hour. With excellent transport connections, including the nearby East Boldon and Seaburn Metro stations, and easy access to Newcastle International Airport, residents enjoy effortless travel throughout the North East region and beyond.
Distances: Sunderland City Centre – 4.8 miles | South Shields – 5.1 miles | Newcastle City Centre– 12.3 miles
Nearest Stations: Seaburn Metro Station – 2.1 miles | East Bolden Metro Station – 3.0 miles | Sunderland Railway Station - 4.8 miles
Nearest Airport: Newcastle International Airport – 19.5 miles
Services:
Mains Water Supply | Mains Electricity | Mains Drainage | Gas Central Heating with Zone Control
Underfloor heating throughout
Smart programmable lighting
CCTV and alarm system
These services have not been tested and no warranty is given by the agents.
Tenure: Freehold
Local Authority: Sunderland City Council Band G
EPC Rating: B
Viewing Arrangements: Via the vendors’ agent: Sarah Tuer - Fine & Country Newcastle and Northumberland
The Estate Office, Rock, Alnwick, NE66 3SB
Tel:
Email:
Agents Notes to Purchaser:
Although we endeavour to furnish precise information, it is strongly recommended that buyers undertake their own thorough due diligence. The onus for verifying critical details, including but not limited to floods, easements, covenants, and other property-related aspects, lies with the buyer. Our listing information is presented to the best of our knowledge and should not be the sole basis for making purchasing decisions. None of the services, systems, or appliances listed in the details have been tested by us, and we do not assure their operating ability or efficiency. Buyers are encouraged to independently assess and verify all relevant information before making any commitments.
Brochures
Particulars- COUNCIL TAXA payment made to your local authority in order to pay for local services like schools, libraries, and refuse collection. The amount you pay depends on the value of the property.Read more about council Tax in our glossary page.
- Band: G
- PARKINGDetails of how and where vehicles can be parked, and any associated costs.Read more about parking in our glossary page.
- Yes
- GARDENA property has access to an outdoor space, which could be private or shared.
- Yes
- ACCESSIBILITYHow a property has been adapted to meet the needs of vulnerable or disabled individuals.Read more about accessibility in our glossary page.
- Ask agent
Markham Avenue, Whitburn, Tyne & Wear, SR6
NEAREST STATIONS
Distances are straight line measurements from the centre of the postcode- Seaburn Metro Station1.3 miles
- Stadium of Light Metro Station2.2 miles
- East Boldon Metro Station2.4 miles
About the agent
Fine & Country Newcastle and Northumberland specialise in the successful marketing and sale of premium property. With our bespoke marketing strategy, outstanding presentation, attention to detail and first-class service, we ensure your property is shown in the best light, including worldwide exposure to achieve its maximum sale price.
Notes
Staying secure when looking for property
Ensure you're up to date with our latest advice on how to avoid fraud or scams when looking for property online.
Visit our security centre to find out moreDisclaimer - Property reference STA230234. The information displayed about this property comprises a property advertisement. Rightmove.co.uk makes no warranty as to the accuracy or completeness of the advertisement or any linked or associated information, and Rightmove has no control over the content. This property advertisement does not constitute property particulars. The information is provided and maintained by Fine & Country, Newcastle and Northumberland. Please contact the selling agent or developer directly to obtain any information which may be available under the terms of The Energy Performance of Buildings (Certificates and Inspections) (England and Wales) Regulations 2007 or the Home Report if in relation to a residential property in Scotland.
*This is the average speed from the provider with the fastest broadband package available at this postcode. The average speed displayed is based on the download speeds of at least 50% of customers at peak time (8pm to 10pm). Fibre/cable services at the postcode are subject to availability and may differ between properties within a postcode. Speeds can be affected by a range of technical and environmental factors. The speed at the property may be lower than that listed above. You can check the estimated speed and confirm availability to a property prior to purchasing on the broadband provider's website. Providers may increase charges. The information is provided and maintained by Decision Technologies Limited. **This is indicative only and based on a 2-person household with multiple devices and simultaneous usage. Broadband performance is affected by multiple factors including number of occupants and devices, simultaneous usage, router range etc. For more information speak to your broadband provider.
Map data ©OpenStreetMap contributors.




