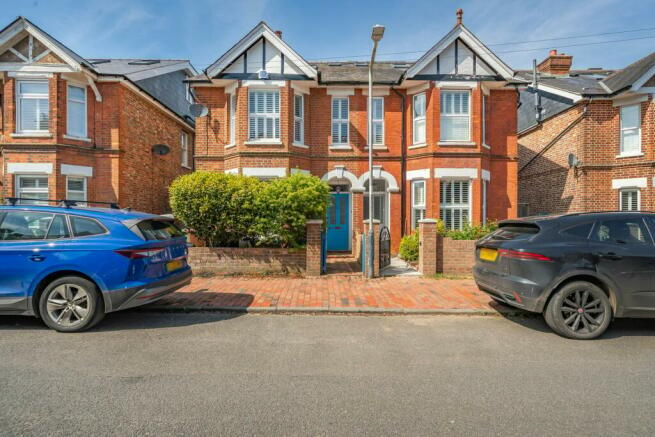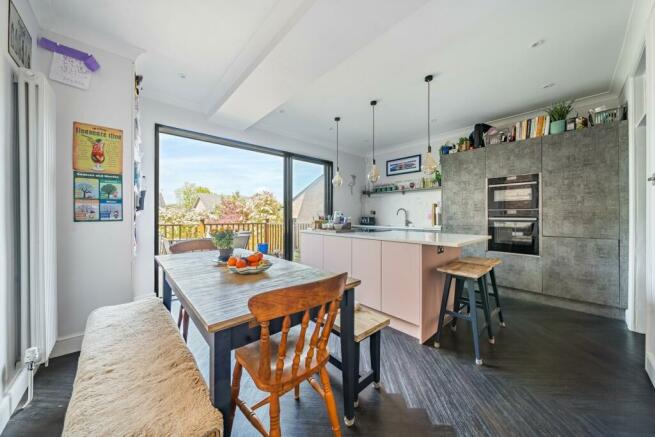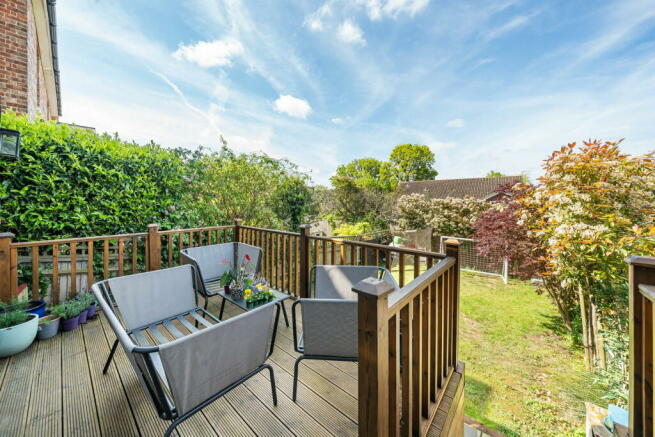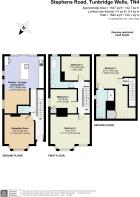Stephens Road, Tunbridge Wells, TN4

- PROPERTY TYPE
Semi-Detached
- BEDROOMS
4
- BATHROOMS
2
- SIZE
Ask agent
- TENUREDescribes how you own a property. There are different types of tenure - freehold, leasehold, and commonhold.Read more about tenure in our glossary page.
Freehold
Key features
- Four double bedroom semi detached bay fronted period home
- Stunning open plan Kitchen/Dining Room with central island
- Plantation blinds to remain
- Amtico flooring downstairs
- Attractive period fireplaces
- Quartz kitchen work tops with garbage disposer
- Two bathrooms (one ensuite)
- Superior finishings throughout
- Walking distance to a number of well respected Junior and Senior Schools
Description
*A STUNNING PERIOD SEMI-DETACHED FOUR DOUBLE BEDROOM FAMILY HOME ON THREE LEVELS* This beautifully appointed BAY FRONTED home is situated in the prestigious area of St Johns, within walking distance of Tunbridge Wells Town Centre and many well respected Junior and Senior Schools close-by. This delightful property oozes period charm throughout which has been successfully combined with a contemporary twist to create a home abundant with luxury features and comfort for a growing family. The accommodation comprises a living room, a dining room, an open plan well equipped kitchen/dining room, snug and cloakroom on the ground floor with three double bedrooms and a family bathroom on the first floor. On the second floor there is a master bedroom with an ensuite. There is a pretty well maintained and colourful private rear garden. Gas central heating installed. EPC:C
To view this property please contact Jenny at Mother Goose Estate Agents.
*LOCATION LOCATION LOCATION*. This extremely desirable property is situated in one of the most popular roads in the St Johns area. It is located close to a number of recreational grounds and amenities such as Dunorlan Park and Grosvenor Park, Calverley Grounds, Nevil Golf Club and St Johns Sports Centre which offer an abundance of fantastic leisure facilities. Tunbridge Wells has two railway stations, Tunbridge Wells and High Brooms both of which are within walking distance from the property. It is a short drive from the M25/A21 road link. It is also within walking distance of a number of well respected Junior and Senior Schools in the area.
General Description
This splendid looking family home sits proudly in a very popular tree lined residential road in the heart of St Johns. Upon entering the hallway, the vendors have maintained the attractive period charm to include a delightful spindled staircase, meandering seamlessly all the way up to the second floor. The soft decorative tones are present in many of the rooms and this theme continues throughout. The recently refurbished kitchen/dining and snug area opens up into a stunning space to accommodate a growing family. There is plentiful natural light which streams through from the rear garden and into the kitchen with access straight onto the attractive wooden deck outside. Ideal for entertaining. The accommodation on each level is very spacious and well proportioned with two beautifully designed bathrooms one to include a roll top bath for the decadent bather!
Ground Floor
Hallway
Amtico flooring. A decorative arch through to the Kitchen area. Spindled staircase with an attractive carpet runner, to first floor.
Cloak Room
Amtico flooring. WC with built in contemporary design sink to cistern.
Living Room
Bay to front. Plantation blinds to remain. Picture rail. Delightful feature fireplace currently housing a gas coal effect fire inset with wooden mantle and surround. Built in cupboards to side. Victorian style radiator. Built-in shelving to one side.
Open plan Kitchen/Dining Room
Two large windows to side. Fully glazed patio doors leading out to wooden deck. Amtico flooring. Large central island with quartz counter, housing a four ring electric induction hob. Plentiful soft closing drawers and cupboards beneath for storage. Integrated dishwasher, washing machine and fridge freezer. Additional quartz work top housing a butler style sink unit with drainer and garbage disposer. An attractive range of eye level and base units. Built-in eye level electric oven with additional microwave oven above. Water softener. Open plan to snug.
Snug
Window to side. Amtico flooring continued. Two wall mounted contemporary ladder style radiators.
First Floor
Landing
Attractive spindled staircase to second floor.
Bedroom Two
Large bay to front to include plantation blinds. Additional window to side. Wooden flooring. Attractive feature fireplace with wood surround and mantle. Wall mounted contemporary ladder style radiator. Picture rail.
Bedroom Three
Window to side to include plantation blind. Attractive period feature fireplace with wood mantle and surround. Picture rail. Radiator.
Bedroom Four
Window to rear with fitted plantation blind. Period feature fireplace (not in use). Built-in Wardrobe. Picture rail. Radiator.
Family Bathroom
Window to rear to include plantation blind. Tiled effect flooring. Victorian style three piece bathroom suite to include a delightful roll top bath with wall mounted gravity shower unit and fixed chrome shower curtain rail. Halogen ceiling spot lights. Heated wall mounted towel rail.
Second Floor
Master Bedroom
Two windows to rear with plantation blinds to remain. Wall to wall built-in wardrobes. Additional space into eaves with good eaves storage. Velux window. Built-in shelving. Ceiling halogen spot lights. Radiator.
Ensuite Shower Room
Velux window to front. Attractive block brick design flooring. A double shower unit with a partial fully glazed screen with wall mounted gravity 'Rain Shower' Additional window to side. Victorian style wash basin and WC to match. Wall mounted ladder style radiator. Halogen ceiling spotlights.
Outside
Front Garden
Two ornate brick built pillars. Low brick wall. Paved pathway to front door. Gated access to the rear.
Rear Garden
Gated access from the front. Additional access for the kitchen area. A private area with a large raised wooden deck fringed with a balustrade and steps down onto a lawn. Large area of storage below. Tall fence panel surround. Large well established flower beds housing a variety of beautiful shrubs and trees.
Brochures
Brochure 1- COUNCIL TAXA payment made to your local authority in order to pay for local services like schools, libraries, and refuse collection. The amount you pay depends on the value of the property.Read more about council Tax in our glossary page.
- Ask agent
- PARKINGDetails of how and where vehicles can be parked, and any associated costs.Read more about parking in our glossary page.
- Ask agent
- GARDENA property has access to an outdoor space, which could be private or shared.
- Yes
- ACCESSIBILITYHow a property has been adapted to meet the needs of vulnerable or disabled individuals.Read more about accessibility in our glossary page.
- Ask agent
Energy performance certificate - ask agent
Stephens Road, Tunbridge Wells, TN4
NEAREST STATIONS
Distances are straight line measurements from the centre of the postcode- High Brooms Station0.5 miles
- Tunbridge Wells Station1.0 miles
- Frant Station3.0 miles
About the agent
Mother Goose Estate Agents bring with them a new way to buy and sell property with experienced staff providing a wealth of local knowledge and expertise in property. We specialise in residential sales across a wide range of property in and around the Tunbridge Wells area.
Our services include -
• A bespoke marketing plan
• Providing a one-to-one service throughout the sale process
• Conducting all property viewings ourselves and providing immediate feedback
• Hol
Industry affiliations



Notes
Staying secure when looking for property
Ensure you're up to date with our latest advice on how to avoid fraud or scams when looking for property online.
Visit our security centre to find out moreDisclaimer - Property reference 27640376. The information displayed about this property comprises a property advertisement. Rightmove.co.uk makes no warranty as to the accuracy or completeness of the advertisement or any linked or associated information, and Rightmove has no control over the content. This property advertisement does not constitute property particulars. The information is provided and maintained by Mother Goose Estate Agency, Tunbridge Wells. Please contact the selling agent or developer directly to obtain any information which may be available under the terms of The Energy Performance of Buildings (Certificates and Inspections) (England and Wales) Regulations 2007 or the Home Report if in relation to a residential property in Scotland.
*This is the average speed from the provider with the fastest broadband package available at this postcode. The average speed displayed is based on the download speeds of at least 50% of customers at peak time (8pm to 10pm). Fibre/cable services at the postcode are subject to availability and may differ between properties within a postcode. Speeds can be affected by a range of technical and environmental factors. The speed at the property may be lower than that listed above. You can check the estimated speed and confirm availability to a property prior to purchasing on the broadband provider's website. Providers may increase charges. The information is provided and maintained by Decision Technologies Limited. **This is indicative only and based on a 2-person household with multiple devices and simultaneous usage. Broadband performance is affected by multiple factors including number of occupants and devices, simultaneous usage, router range etc. For more information speak to your broadband provider.
Map data ©OpenStreetMap contributors.




