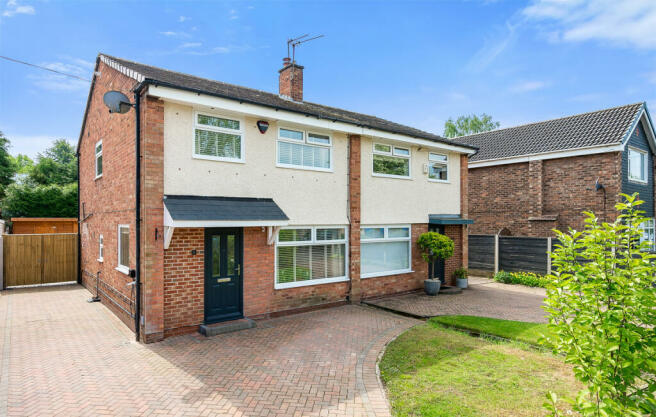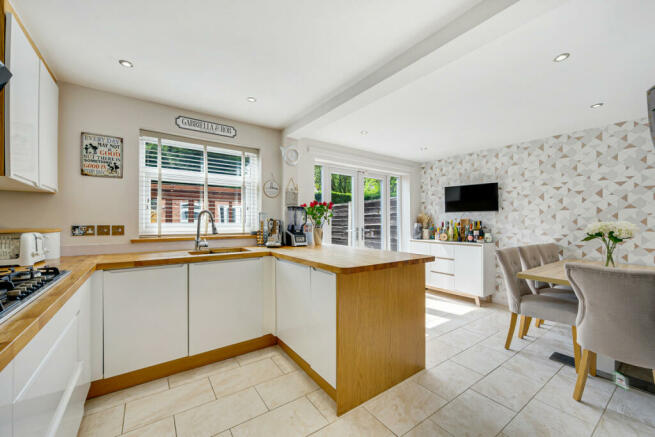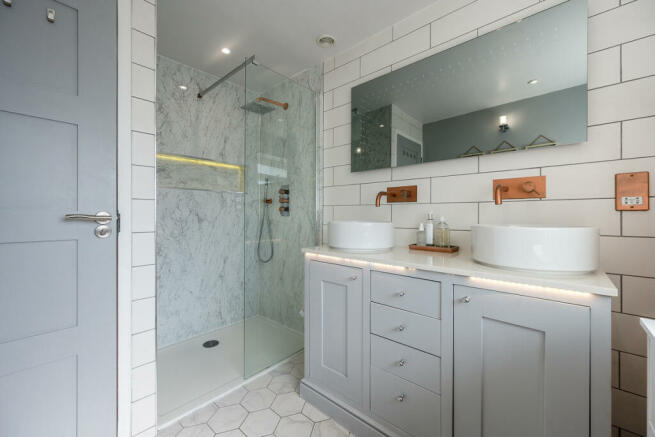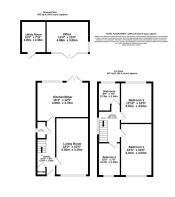
Glastonbury Avenue, Cheadle Hulme, SK8

- PROPERTY TYPE
Semi-Detached
- BEDROOMS
3
- BATHROOMS
1
- SIZE
Ask agent
- TENUREDescribes how you own a property. There are different types of tenure - freehold, leasehold, and commonhold.Read more about tenure in our glossary page.
Freehold
Key features
- Catchment for Hurst Head Primary School & Cheadle Hulme High
- SOUTH FACING GARDEN
- Large garden room with all needed facilities
- Three excellent size bedrooms
- Open living kitchen great for entertaining
- Modern TURN KEY home ready to move into
Description
Welcome to this charming three-bedroom semi-detached home in the ever-popular Cheadle Hulme, boasting a prime location within the catchment area for Hurst Head Primary School and Cheadle Hulme High School. This contemporary home has been finished to an incredibly modern standard and is completely ready for you to move in. Every detail has been meticulously considered, resulting in a property that effortlessly combines sleek design with practicality. To top it off this home also has a south facing garden ensuring you can enjoy the sun all hours of the day.
As you step through the door, you're welcomed by a generous hallway that sets the tone for the rest of this inviting home. Here, you'll discover a convenient storage cupboard, perfect for stashing away coats, shoes, and everyday essentials, helping to keep the space clutter-free and organised. As you enter the spacious living room, your eyes are immediately drawn to the focal point of the room: a beautiful wood burner, radiating warmth and charm. The large window allows natural light to flood the room, creating a bright and airy atmosphere that enhances the inviting feel of the space, making it the perfect spot to relax and unwind. Just off the hallway, conveniently situated for guests and daily use, you'll discover the downstairs WC. This pristine facility offers both practicality and comfort, ensuring convenience for busy households and visitors alike.
Stepping into the heart of the home, you'll be greeted by a modern fitted kitchen adorned with sleek wooden worktops, offering both style and functionality in abundance. Every detail has been carefully considered, with all integrated appliances from the esteemed NEFF brand, ensuring top-tier quality and performance. Finished to an impeccable standard, this kitchen is a chef's dream, providing the perfect canvas for culinary creativity. Adjacent to the kitchen lies an inviting open dining area, creating a seamless flow between cooking, dining, and entertaining. The French doors leading to the garden flood the space with natural light, while also providing easy access to outdoor dining and relaxation areas, seamlessly blending indoor and outdoor living.
Ascending the stairs to the first floor, you'll discover the generous living quarters of this charming home. Bedroom one stands out as a spacious retreat, boasting more than ample room and complemented by fitted wardrobes, providing convenient storage solutions without compromising on space. Bedroom two offers another great-sized double room, offering tranquil views overlooking the garden, creating a peaceful ambiance for restful nights. The third bedroom, while larger than your average single room, presents versatile possibilities, whether it be as a guest room, a cosy nursery, or a flexible space for whatever your needs may entail.
The bathroom exudes luxury and sophistication, featuring a gorgeous walk-in shower and a stylish double sink unit. Finished to an immaculate high-end standard, every detail has been carefully considered to ensure both functionality and aesthetic appeal, providing a serene sanctuary for relaxation and rejuvenation.
Venturing outside, the delights of this home continue to unfold. The front of the property boasts a generously sized driveway, providing ample space for parking multiple vehicles with ease. Adding to the convenience and sustainability of this property, you'll also find an EV charging point installed, offering a practical solution for electric vehicle owners. Embracing modern technology and eco-conscious living, this thoughtful addition further enhances the appeal of this wonderful home.
Stepping into the south facing rear garden, you'll be delighted to find an oasis of tranquillity and convenience. Designed for minimal upkeep, this enclosed space offers the perfect balance of practicality and beauty, allowing you to enjoy outdoor living without the hassle of constant maintenance. The gorgeous patio area provides an ideal spot for al fresco dining, entertaining guests, or simply soaking up the sunshine in style. Whether you're hosting summer barbecues or enjoying a quiet morning coffee, this inviting space sets the stage for outdoor relaxation.
But the true gem of the garden is the top-of-the-range outbuilding, offering a spacious and versatile office space. Complete with electric points, heating, and its own WIFI connection, this stylish retreat is the perfect solution for those who work from home or desire a private space for creative endeavours. With its modern amenities and comfortable ambiance, it's sure to inspire productivity and focus. Additionally, there's another side of the outbuilding currently set up as a utility room, providing convenient storage space for household essentials and further enhancing the functionality of this exceptional property. Nestled in a prime location, this home offers the epitome of convenience with local amenities just a stone's throw away. From the corner shop to the charming café and handy laundrette, daily errands become a breeze, allowing you to make the most of your precious time.
Moreover, the property's proximity to both Cheadle Hulme Village and Bramhall Village means you're never far from a delightful array of shops, eateries, and leisure facilities. Whether it's exploring boutique stores, enjoying a leisurely meal, or simply taking a stroll through the picturesque streets, these vibrant village hubs offer a charming backdrop for daily life. And for families, the cherry on top is being within the sought-after school catchment areas of the outstanding Hurst Head Primary School and Cheadle Hulme High School. Providing top-tier education, these esteemed institutions ensure that your children receive the best possible start in life, making this home the perfect choice for families seeking both convenience and quality education.
GROUND FLOOR
Hallway
16'10" x 6'0" (5.13m x 1.83m)
Storage
Living Room
18'0" x 10'5" (5.49m x 3.18m)
WC
5'5" x 3'0" (1.65m x 0.91m)
Kitchen / Diner
16'4" x 12'5" (4.98m x 3.78m)
FIRST FLOOR
Landing
12'0" x 7'0" (3.66m x 2.13m)
Bedroom One
16'5" x 10'0" (5m x 3.05m)
Bedroom Two
12'10" x 10'0" (3.91m x 3.05m)
Bedroom Three
10'5" x 7'0" (3.18m x 2.13m)
Bathroom
9'0" x 7'0" (2.74m x 2.13m)
OUTSIDE
Office
13'5" x 10'0" (4.09m x 3.05m)
Utility Room
10'0" x 7'10" (3.05m x 2.39m)
Brochures
Brochure 1Council TaxA payment made to your local authority in order to pay for local services like schools, libraries, and refuse collection. The amount you pay depends on the value of the property.Read more about council tax in our glossary page.
Band: D
Glastonbury Avenue, Cheadle Hulme, SK8
NEAREST STATIONS
Distances are straight line measurements from the centre of the postcode- Bramhall Station0.7 miles
- Cheadle Hulme Station1.2 miles
- Handforth Station1.7 miles
About the agent
Welcome to a refreshingly different approach... We think differently to standard Estate Agents! As long-standing successful property investors & developers, we appreciate and understand how to add value to properties and happily pass on this knowledge, helping you achieve an exceptional price for your home. For the past decade we have been providing our local community and beyond with a personal, award winning and caring property sales service.
As a cl
Notes
Staying secure when looking for property
Ensure you're up to date with our latest advice on how to avoid fraud or scams when looking for property online.
Visit our security centre to find out moreDisclaimer - Property reference RX378373. The information displayed about this property comprises a property advertisement. Rightmove.co.uk makes no warranty as to the accuracy or completeness of the advertisement or any linked or associated information, and Rightmove has no control over the content. This property advertisement does not constitute property particulars. The information is provided and maintained by Shrigley Rose & Co, North West. Please contact the selling agent or developer directly to obtain any information which may be available under the terms of The Energy Performance of Buildings (Certificates and Inspections) (England and Wales) Regulations 2007 or the Home Report if in relation to a residential property in Scotland.
*This is the average speed from the provider with the fastest broadband package available at this postcode. The average speed displayed is based on the download speeds of at least 50% of customers at peak time (8pm to 10pm). Fibre/cable services at the postcode are subject to availability and may differ between properties within a postcode. Speeds can be affected by a range of technical and environmental factors. The speed at the property may be lower than that listed above. You can check the estimated speed and confirm availability to a property prior to purchasing on the broadband provider's website. Providers may increase charges. The information is provided and maintained by Decision Technologies Limited. **This is indicative only and based on a 2-person household with multiple devices and simultaneous usage. Broadband performance is affected by multiple factors including number of occupants and devices, simultaneous usage, router range etc. For more information speak to your broadband provider.
Map data ©OpenStreetMap contributors.





