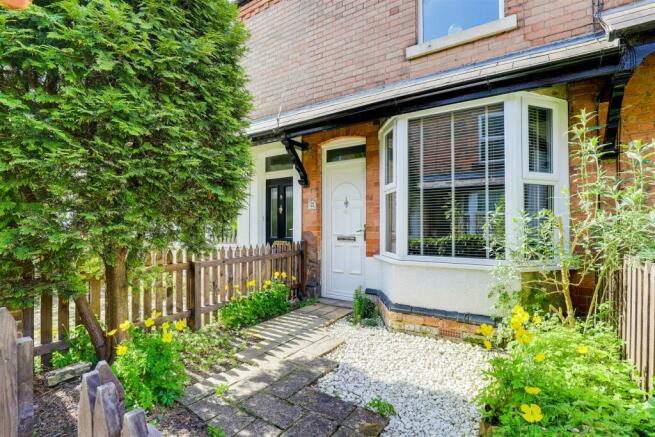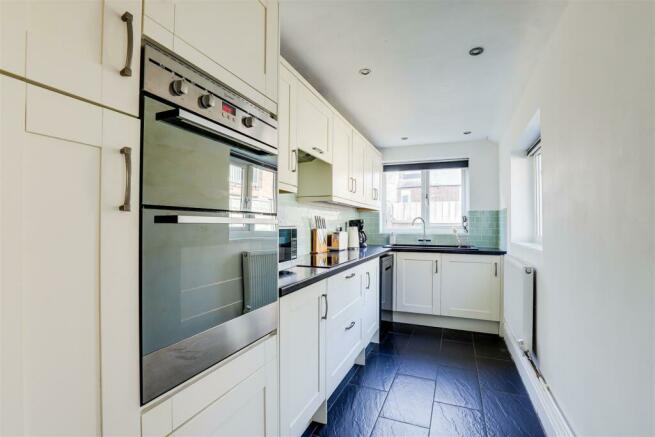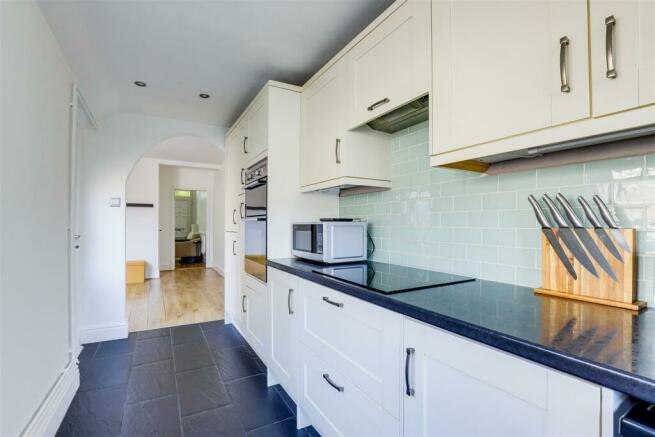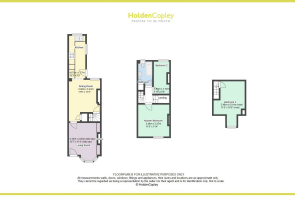Wycliffe Grove, Mapperley, Nottingham, NG3 5FP

Letting details
- Let available date:
- 03/06/2024
- Deposit:
- £1,095A deposit provides security for a landlord against damage, or unpaid rent by a tenant.Read more about deposit in our glossary page.
- Min. Tenancy:
- Ask agent How long the landlord offers to let the property for.Read more about tenancy length in our glossary page.
- Let type:
- Long term
- Furnish type:
- Unfurnished
- Council Tax:
- Ask agent
- PROPERTY TYPE
Terraced
- BEDROOMS
3
- BATHROOMS
1
- SIZE
Ask agent
Key features
- Mid Terrace House
- Three Bedrooms
- Modern Fitted Kitchen
- Spacious Living Room With Decorative Fireplace
- Separate Dining Room
- Three Piece Bathroom Suite
- Rear Enclosed Garden
- On Street Parking Available
- Popular Location
- 360 Virtual Tour
Description
This well-presented three-bedroom, three-storey mid-terrace house in Mapperley is hitting the market unfurnished and ready for immediate occupancy, making it ideal for families seeking a residence in this sought-after area. Conveniently located near various amenities including shops, schools, and transportation links to the City Centre, it offers a blend of comfort and convenience. The ground floor features a spacious living room adorned with a charming feature fireplace, a separate dining room, and a modern fitted kitchen equipped with a range of integrated and free-standing appliances. Moving to the first floor, you'll find two generously sized bedrooms served by a contemporary three-piece bathroom suite. Ascending to the second floor reveals a large double bedroom, providing ample space and privacy. Outside, the front of the property boasts a beautifully landscaped mature garden with a paved area, gravelled space, and an array of decorative plants and shrubs. On-street parking is available. Meanwhile, the rear of the house offers a low-maintenance courtyard-style garden, perfect for enjoying Summer days. This property impresses not only with its well-utilized space across three floors but also with its abundance of in-built storage, catering to practical living needs.
AVAILABLE NOW!
'PLEASE NOTE THE FIRE IS FOR DECORATIVE PURPOSES ONLY'
Accommodation -
Ground Floor -
Living Room - 4.15m x 3.45m (into bay) (13'7" x 11'3" (into bay) - The living room has wooden flooring, coving to the ceiling, fitted cupboards and shelving, chimney breast with feature fireplace, decorative gas fire, mantle piece and a hearth with a surround, radiator, UPVC double glazed bay window to the front elevation and a single UPVC door providing access into the accommodation
Dining Room - 3.48m x 3.43m (11'5" x 11'3") - The dining room has wooden flooring and carpeted stairs, chimney breast, radiator and UPVC double glazed window to the rear elevation
Kitchen - 4.67m x 1.77m (15'3" x 5'9") - The kitchen has tiled flooring, recessed ceiling spotlights, partially tiled walls, a range of fitted wall and base units with fitted worksurfaces, integrated oven and grill with separate electric hobs with an extractor unit, integrated fridge/freezer, freestanding dishwasher, ceramic sink and a half with a drainer and mixer tap, radiator, UPVC double glazed windows to the side and rear elevation and a single UPVC door providing access to the rear garden
First Floor -
Landing - 0.80m x 1.76m (2'7" x 5'9") - The landing has carpeted flooring and stairs, smoke alarm, radiator and provides access to the first floor accommodation
Master Bedroom - 3.49m x 3.47m (11'5" x 11'4") - The main bedroom has carpeted flooring, chimney breast, radiator and a UPVC double glazed window to the front elevation
Bedroom Two - 3.50m x 1.70m (11'5" x 5'6") - The second bedroom has carpeted flooring, chimney breast, a range of in-built storage cupboards, radiator and a UPVC double glazed window to the rear elevation
Bathroom - 2.35m x 1.66m (7'8" x 5'5") - The bathroom has tiled flooring, partially tiled walls, coving to the ceiling, in-built storage cupboard, low level dual flush WC, pedestal washbasin with taps, panelled bath with taps and a wall mounted shower, radiator and a UPVC double glazed obscure window to the rear elevation
Second Floor -
Bedroom Three - 3.48m x 5.01m (max) (11'5" x 16'5" (max)) - The third bedroom has wooden flooring, loft hatch, smoke alarm, loft hatch, radiator and a UPVC double glazed window to the front elevation
Outside -
Front - To the front is a decorative garden, paved area, pebbled area, a range of decorative plants and shrubs with a fence surround
Rear - To the rear is an enclosed garden courtyard style garden with a seating area with a fence surround and gated access
Brochures
Wycliffe Grove, Mapperley, Nottingham, NG3 5FPBrochure- COUNCIL TAXA payment made to your local authority in order to pay for local services like schools, libraries, and refuse collection. The amount you pay depends on the value of the property.Read more about council Tax in our glossary page.
- Band: A
- PARKINGDetails of how and where vehicles can be parked, and any associated costs.Read more about parking in our glossary page.
- Ask agent
- GARDENA property has access to an outdoor space, which could be private or shared.
- Yes
- ACCESSIBILITYHow a property has been adapted to meet the needs of vulnerable or disabled individuals.Read more about accessibility in our glossary page.
- Ask agent
Wycliffe Grove, Mapperley, Nottingham, NG3 5FP
NEAREST STATIONS
Distances are straight line measurements from the centre of the postcode- High School Tram Stop1.5 miles
- Beaconsfield St Tram Stop1.6 miles
- Noel St Tram Stop1.6 miles
About the agent
HO0619 HoldenCopley are an multi award winning estate agent. We commenced trading in 2014 and we are now proud to have branches in Arnold and Hucknall, whilst our track record of success shows that our Arnold office sells more properties than any other single office estate agent in the Nottingham area. We were also proud to receive Gold, at the British Property Awards in 2019.
We have a prominent high street office dedicated to residential sales, commercial sales, lettings and pr
Notes
Staying secure when looking for property
Ensure you're up to date with our latest advice on how to avoid fraud or scams when looking for property online.
Visit our security centre to find out moreDisclaimer - Property reference 33091857. The information displayed about this property comprises a property advertisement. Rightmove.co.uk makes no warranty as to the accuracy or completeness of the advertisement or any linked or associated information, and Rightmove has no control over the content. This property advertisement does not constitute property particulars. The information is provided and maintained by HoldenCopley, Arnold. Please contact the selling agent or developer directly to obtain any information which may be available under the terms of The Energy Performance of Buildings (Certificates and Inspections) (England and Wales) Regulations 2007 or the Home Report if in relation to a residential property in Scotland.
*This is the average speed from the provider with the fastest broadband package available at this postcode. The average speed displayed is based on the download speeds of at least 50% of customers at peak time (8pm to 10pm). Fibre/cable services at the postcode are subject to availability and may differ between properties within a postcode. Speeds can be affected by a range of technical and environmental factors. The speed at the property may be lower than that listed above. You can check the estimated speed and confirm availability to a property prior to purchasing on the broadband provider's website. Providers may increase charges. The information is provided and maintained by Decision Technologies Limited. **This is indicative only and based on a 2-person household with multiple devices and simultaneous usage. Broadband performance is affected by multiple factors including number of occupants and devices, simultaneous usage, router range etc. For more information speak to your broadband provider.
Map data ©OpenStreetMap contributors.




