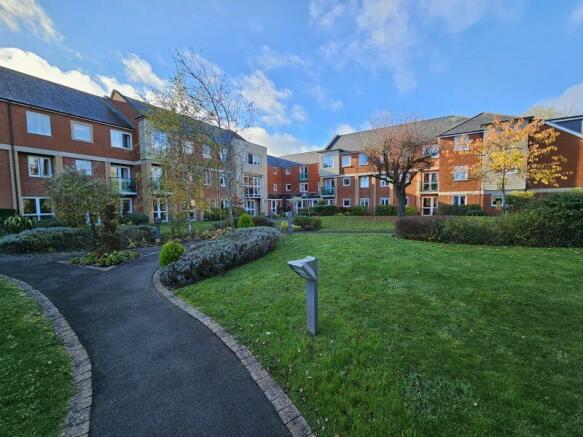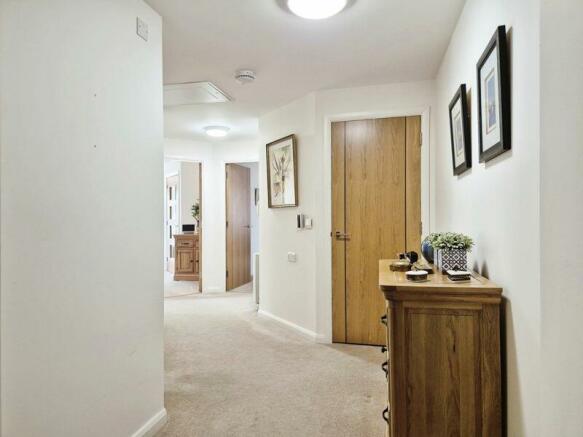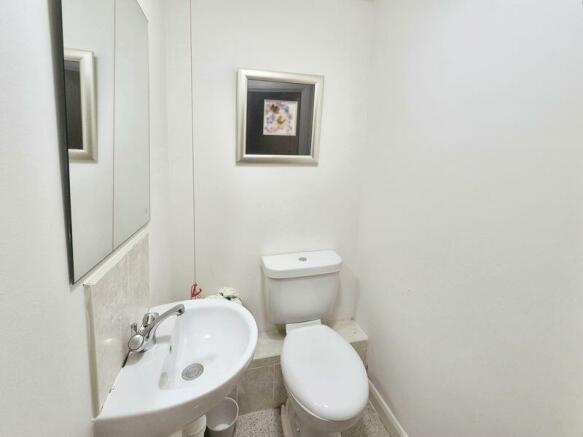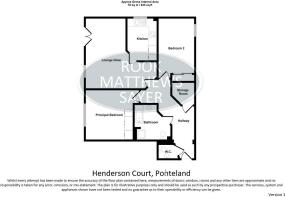Henderson Court, Ponteland

- PROPERTY TYPE
Flat
- BEDROOMS
2
- BATHROOMS
2
- SIZE
Ask agent
Key features
- Purpose built retirement complex by McCarthy Stone for the over 70's
- Second floor with views of the communal gardens
- Modern fitted kitchen
- Generous shower room with bath
- Secure entry phone system to building
- Multiple amenities available on site (subject to charges)
- Assistance available on site 24 hours a day
- 125 years left on the lease from 1st June 2011
- EPC - C, Council Tax - E
- £1081.00 per month service charge, £255 every 6 months ground rent
Description
The front door opens to a sizeable hallway with carpeted flooring, remote entry system, wall heater and a a sizeable storage cupboard which houses the water heater and tank.
WC
This room benefits from a wash hand basin with tile splashback, WC, vinyl flooring and extractor fan.
Wet Room/Bathroom
An impressive room with wet room walk-in shower, bath tub, wash hand basin inset to storage, part tiled walls, spotlights, wall heater, towel rail and extractor fan.
Open Plan Lounge/Diner 18'7 max into recess x 17'8 max into recess irregular shape (5.66m x 5.38m)
This wonderful space benefits from a double-glazed window and Juliette balcony to the front, carpeted flooring, feature fireplace with electric fire, electric wall heater, a comfortable living area and lovely dining area.
Kitchen 10'7 max into recess x 7'3 max (3.22m x 2.20m)
An elegant fitted kitchen with contrasting worktops, sink unit inset, electric hob with cooker hood, electric oven, integrated fridge freezer, space for a washing machine, tiled flooring, part tiled walls and a double-glazed window to the side.
Principal Bedroom 12'6 x 12'1 plus recess (3.81m x 3.68m)
This charming bedroom has fitted wardrobes, carpeted flooring, an electric wall heater and double-glazed window to the front.
Bedroom Two 9'5 x 14'11 (2.87m x 4.54m)
This beautiful room has fitted wardrobes, carpeted flooring, an electric wall heater and double-glazed window to the side.
Externally the development has landscaped gardens, visitor parking and residents parking which can be arranged for an additional cost.
PRIMARY SERVICES SUPPLY
Electricity: Mains
Water: Mains
Sewerage: Mains
Heating: Electric
Broadband: Fibre (premises)
Mobile Signal Coverage Blackspot: No
Parking: Can purchase a parking permit or there is vistor parking
MINING
The property is not known to be on a coalfield and not known to be directly impacted by the effect of other mining activity. The North East region is famous for its rich mining heritage and confirmation should be sought from a conveyancer as to its effect on the property, if any.
ACCESSIBILITY
This property has accessibility adaptations:
• Lift access to second floor
• Hand rails in bathroom with walk in shower
• Assitance pull cords in every room
Brochures
Property BrochureFull Details- COUNCIL TAXA payment made to your local authority in order to pay for local services like schools, libraries, and refuse collection. The amount you pay depends on the value of the property.Read more about council Tax in our glossary page.
- Band: E
- PARKINGDetails of how and where vehicles can be parked, and any associated costs.Read more about parking in our glossary page.
- Ask agent
- GARDENA property has access to an outdoor space, which could be private or shared.
- Yes
- ACCESSIBILITYHow a property has been adapted to meet the needs of vulnerable or disabled individuals.Read more about accessibility in our glossary page.
- Ask agent
Henderson Court, Ponteland
NEAREST STATIONS
Distances are straight line measurements from the centre of the postcode- Newcastle Airport Tram Stop1.7 miles
- Callerton Parkway Metro Station2.3 miles
- Bank Foot Metro Station3.6 miles
About the agent
Established in 1990, Rook Matthews Sayer are the region's leading estate agent and lettings agent.*
With a prominent high street branch network coupled with dedicated local experts ready to help you move, our approach is both personal and professional.
We aim to sell or let your home for the best possible price with our pro-active approach.
We have helped thousands of homeowners and landlords sell and let their homes in the region.
We have around 120 dedicated and pro-
Industry affiliations



Notes
Staying secure when looking for property
Ensure you're up to date with our latest advice on how to avoid fraud or scams when looking for property online.
Visit our security centre to find out moreDisclaimer - Property reference 12354059. The information displayed about this property comprises a property advertisement. Rightmove.co.uk makes no warranty as to the accuracy or completeness of the advertisement or any linked or associated information, and Rightmove has no control over the content. This property advertisement does not constitute property particulars. The information is provided and maintained by Rook Matthews Sayer, Ponteland. Please contact the selling agent or developer directly to obtain any information which may be available under the terms of The Energy Performance of Buildings (Certificates and Inspections) (England and Wales) Regulations 2007 or the Home Report if in relation to a residential property in Scotland.
*This is the average speed from the provider with the fastest broadband package available at this postcode. The average speed displayed is based on the download speeds of at least 50% of customers at peak time (8pm to 10pm). Fibre/cable services at the postcode are subject to availability and may differ between properties within a postcode. Speeds can be affected by a range of technical and environmental factors. The speed at the property may be lower than that listed above. You can check the estimated speed and confirm availability to a property prior to purchasing on the broadband provider's website. Providers may increase charges. The information is provided and maintained by Decision Technologies Limited. **This is indicative only and based on a 2-person household with multiple devices and simultaneous usage. Broadband performance is affected by multiple factors including number of occupants and devices, simultaneous usage, router range etc. For more information speak to your broadband provider.
Map data ©OpenStreetMap contributors.




